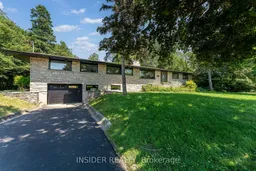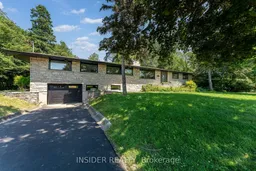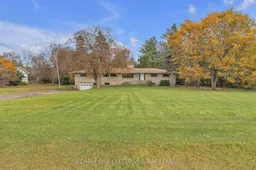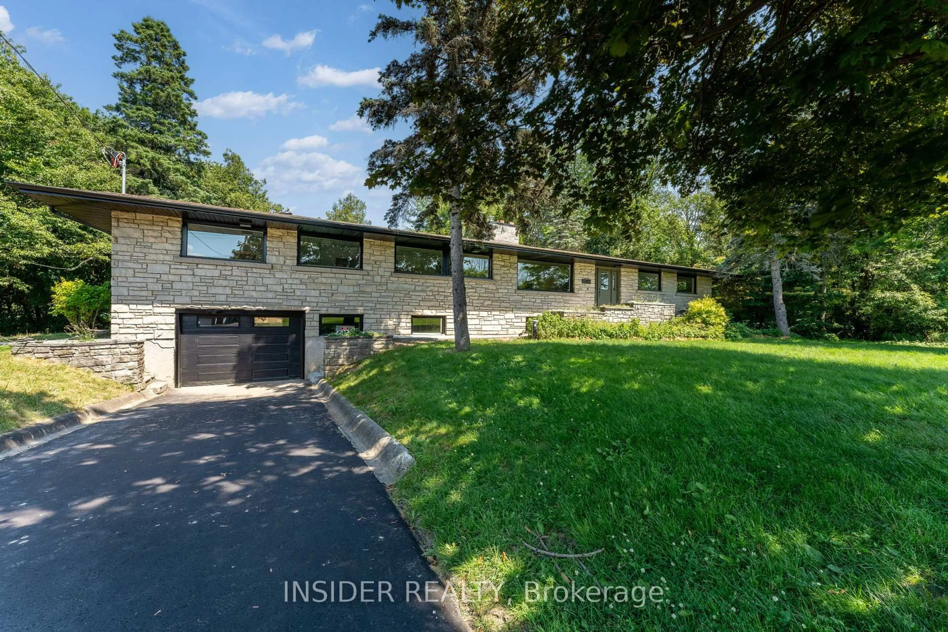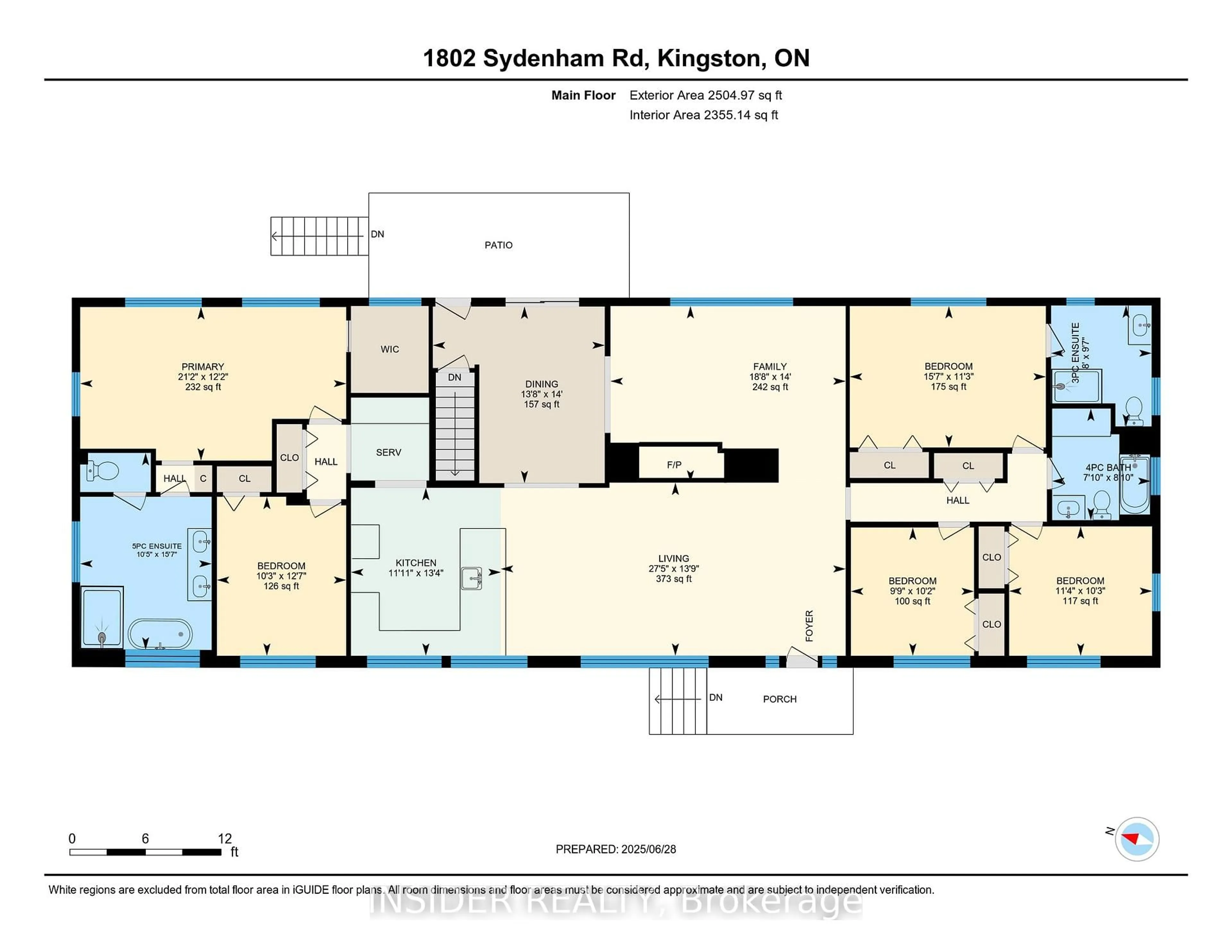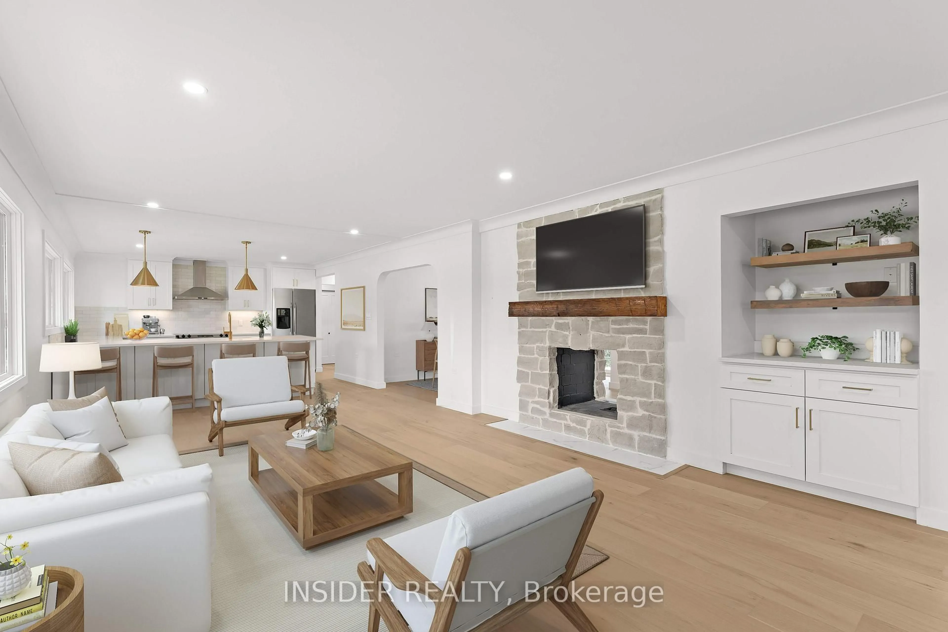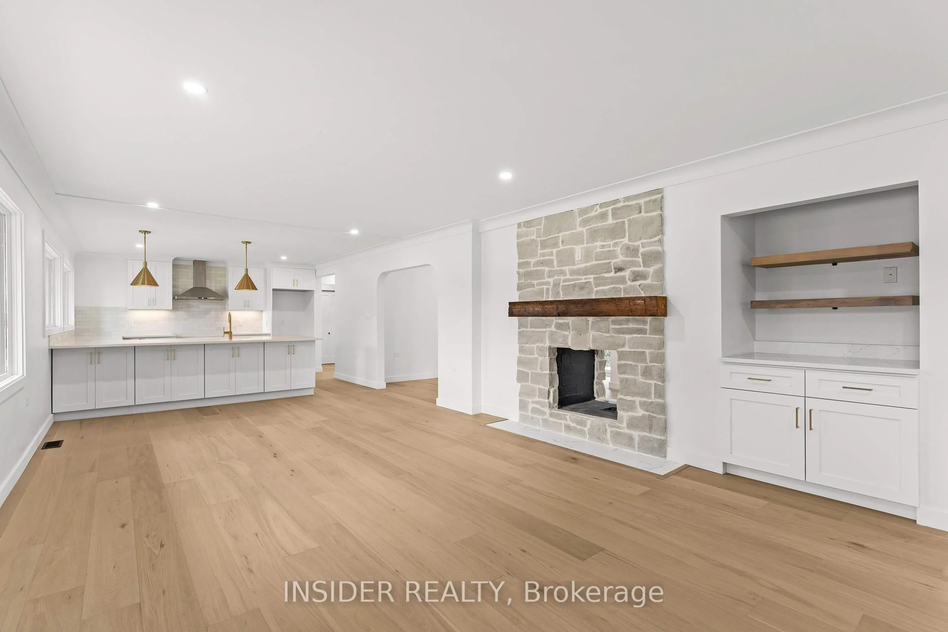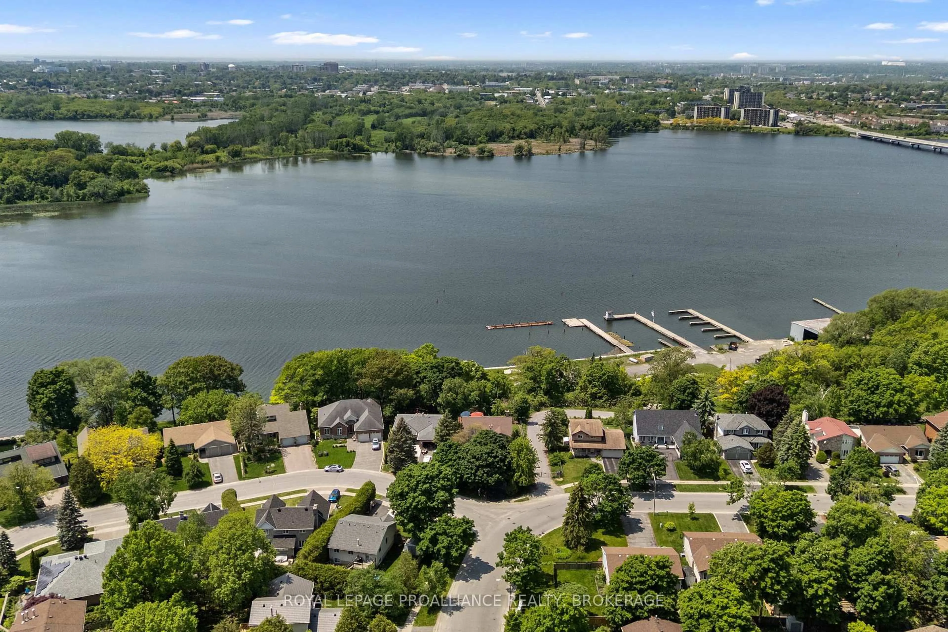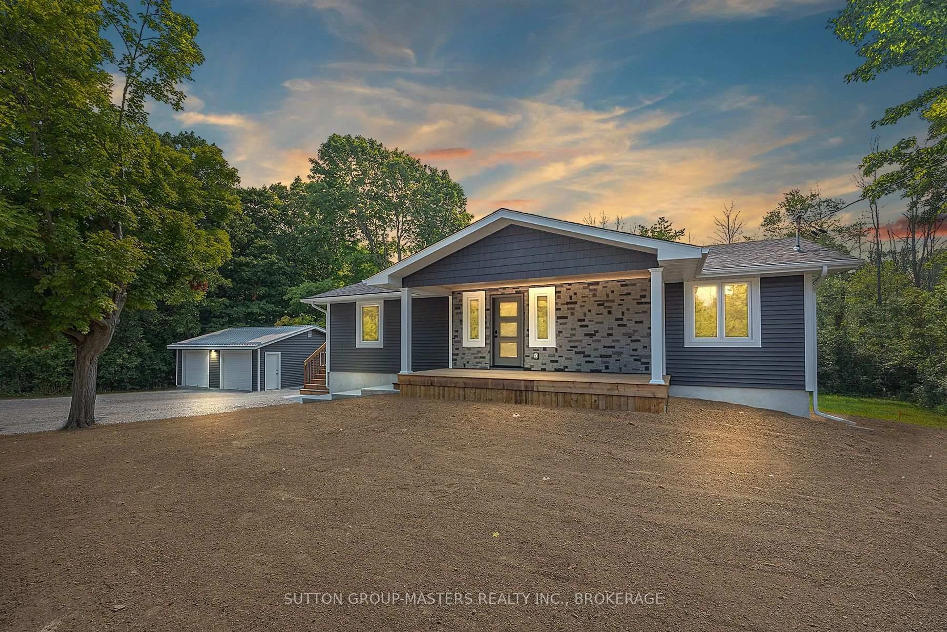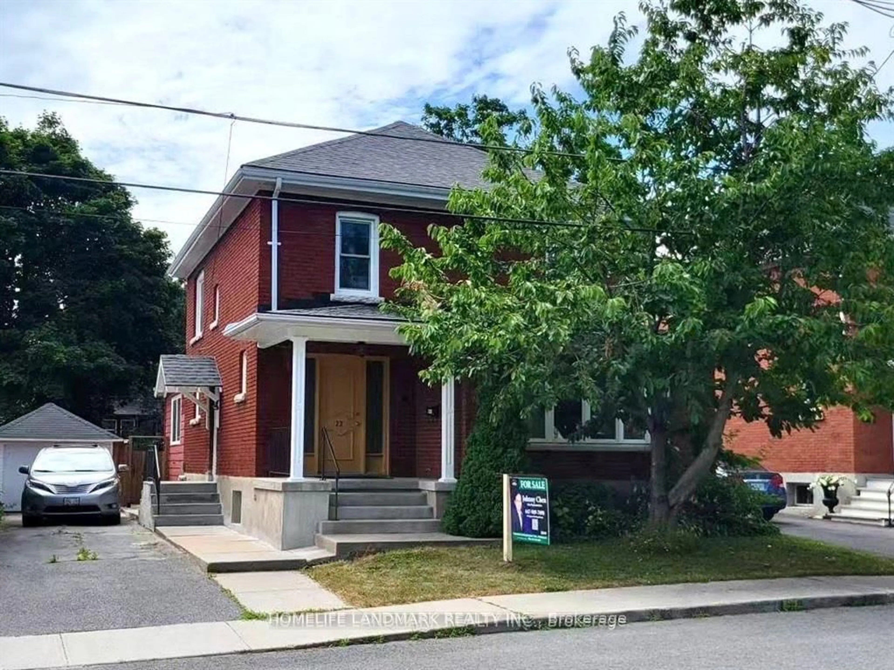1802 Sydenham Rd, Kingston, Ontario K7L 4V4
Contact us about this property
Highlights
Estimated valueThis is the price Wahi expects this property to sell for.
The calculation is powered by our Instant Home Value Estimate, which uses current market and property price trends to estimate your home’s value with a 90% accuracy rate.Not available
Price/Sqft$472/sqft
Monthly cost
Open Calculator
Description
Luxury Living Meets Rural Serenity just 2 Minutes from Hwy 401.Welcome to your dream retreat a rare and beautifully renovated luxury home offering peace, privacy, and convenience on a spacious rural lot. With 5 main-floor bedrooms, 3 stunning baths, and over 4,200 sq ft of space, this home is perfect for families, multi-generational living, or anyone seeking space and style. step inside to discover engineered hardwood floors throughout (lifetime-warranty), a designer kitchen featuring quartz countertops, a luxury workstation sink, and solid maple cabinetry with soft-close doors and dovetail joinery. A unique pass-through fireplace, thoughtfully updated for modern living, serves as the heart of the home, accented by reclaimed mantles from an 1800s barn in Portland, Ontario. Every bathroom has been finished to a high standard with: Heated floors, Curbless tiled showers with custom mitered corners, Modern brass fixtures, Canadian-made maple vanities with quartz counters. Major renovations blend the original stone exterior with sophisticated, modern updates ready for your personal touch and décor.Extensive upgrades include: New septic system. New plumbing system & filtration. Upgraded 200 amp electrical service with new wiring. New forced air furnace, ductwork, and A/C. All main-floor double pane argon windows and doors. New garage door, basement windows/door. New eavestroughs, soffits, and fascia. Front and back porches refinished. R60 attic insulation, new roof venting. Updated chimney with stone siding. Paved driveway with new drainage. Mudroom stairs rebuilt. The unfinished lower level offers potential for an in-law suite with a separate entrance perfect for extended family or rental income. This extraordinary home is truly one-of-a-kind schedule your private showing today!
Property Details
Interior
Features
Main Floor
Kitchen
4.06 x 3.63Dining
4.27 x 4.16Family
4.27 x 5.69Living
4.19 x 8.34Exterior
Features
Parking
Garage spaces 2
Garage type Attached
Other parking spaces 8
Total parking spaces 10
Property History
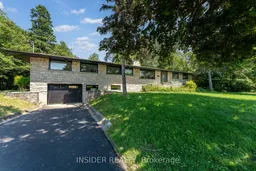 37
37