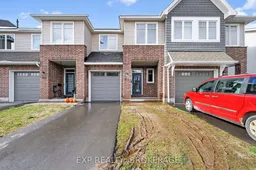Welcome to 327 Buckthorn Drive, a beautifully designed 3-bedroom, 2.5-bathroom townhome built in 2023, perfectly nestled in Kingston's sought-after Woodhaven neighbourhood. This modern, move-in-ready home blends contemporary comfort with family-friendly charm. It offers the perfect balance of space, style, and convenience. Step inside to find 9-foot ceilings and gleaming hardwood floors that flow through the open-concept main level, where natural light fills the spacious living room, highlighted by a built-in gas fireplace. The bright, modern kitchen makes it easy to entertain or keep an eye on the kids while cooking, with seamless access to your dining area and backyard. Upstairs, you will find a large primary suite complete with a walk-in closet and an ensuite featuring a relaxing soaker tub. Two additional bedrooms, a full bath, and convenient second-floor laundry make everyday family living easy and efficient. The finished basement offers a versatile recreation room perfect for movie nights, a kids' play area, or a home gym, along with a large utility and storage room. This newer home includes an on-demand water heater, a heat recovery ventilation (HRV) system, and other energy-efficient features that provide year-round comfort and peace of mind. A single-car garage and private driveway offer convenient parking and easy access. Located steps from St. Genevieve Catholic Elementary School and Woodhaven Park, and minutes from Cataraqui Town Centre, grocery stores, and public transit, this home is ideal for growing families who want both comfort and connection. Come and experience life in Woodhaven, one of Kingston's most vibrant and welcoming communities, where parks, schools, and every convenience are right at your doorstep. Schedule your private showing today.
Inclusions: None.
 45
45


