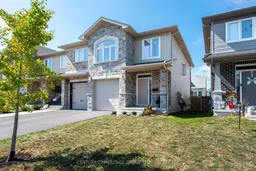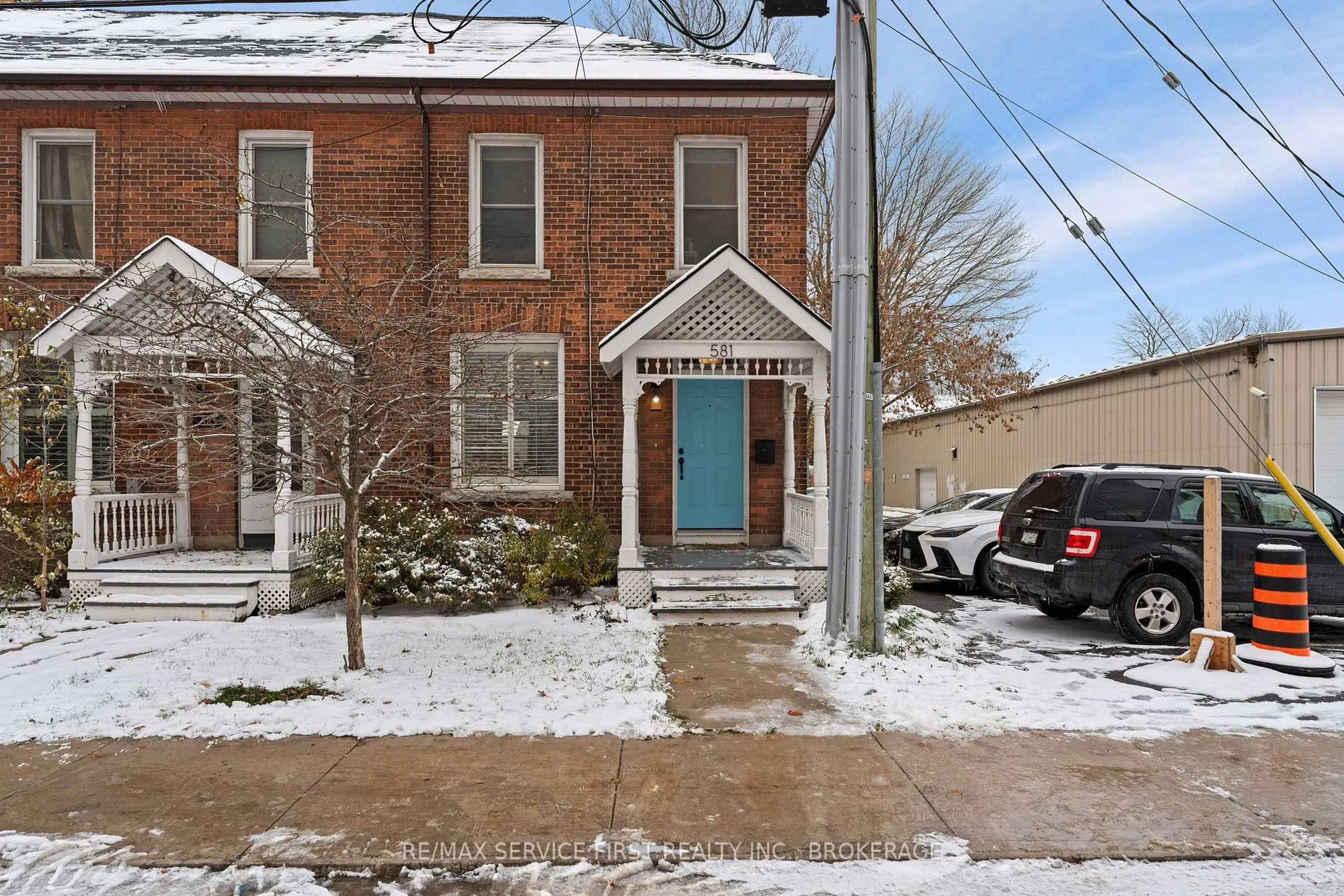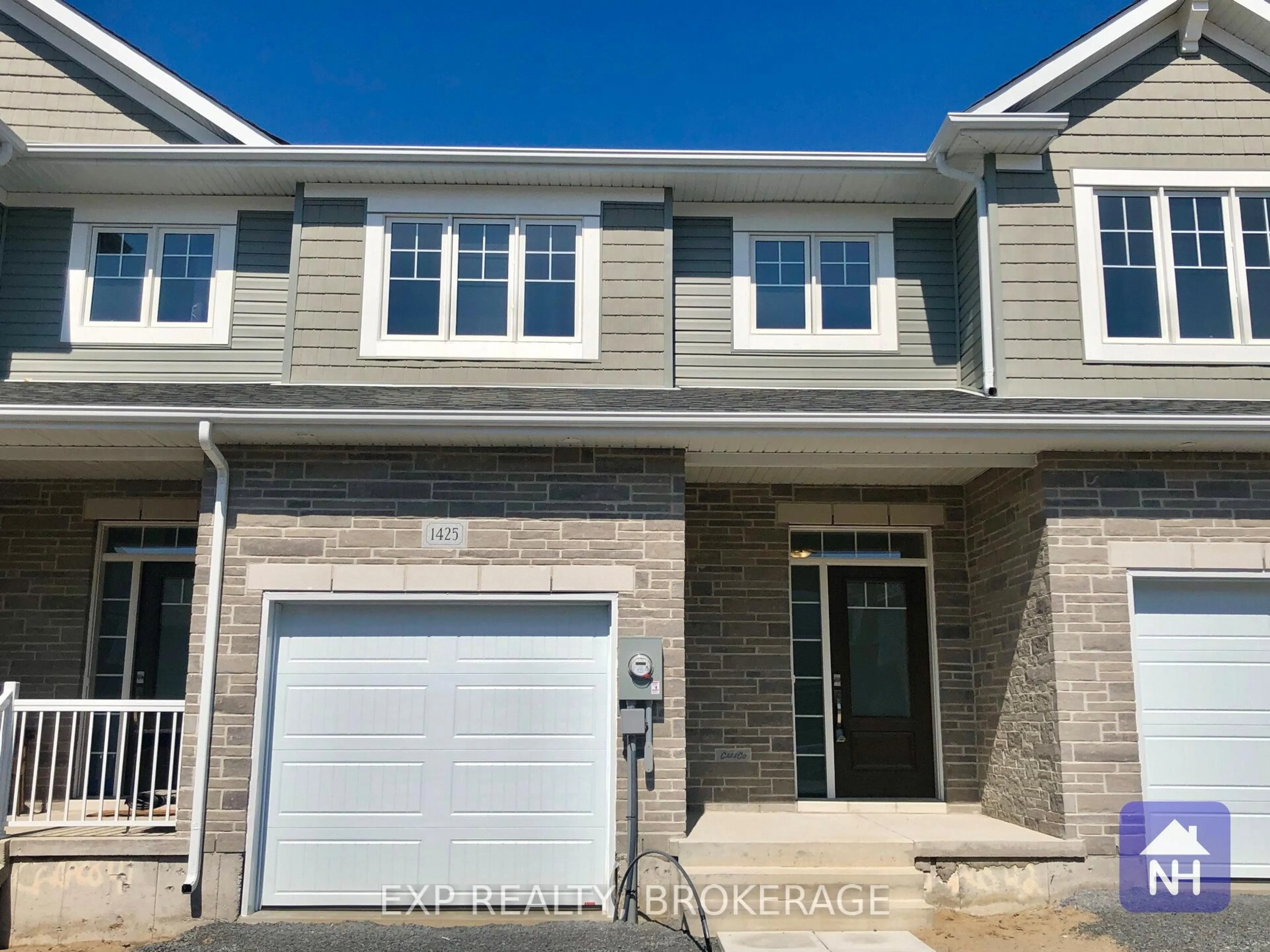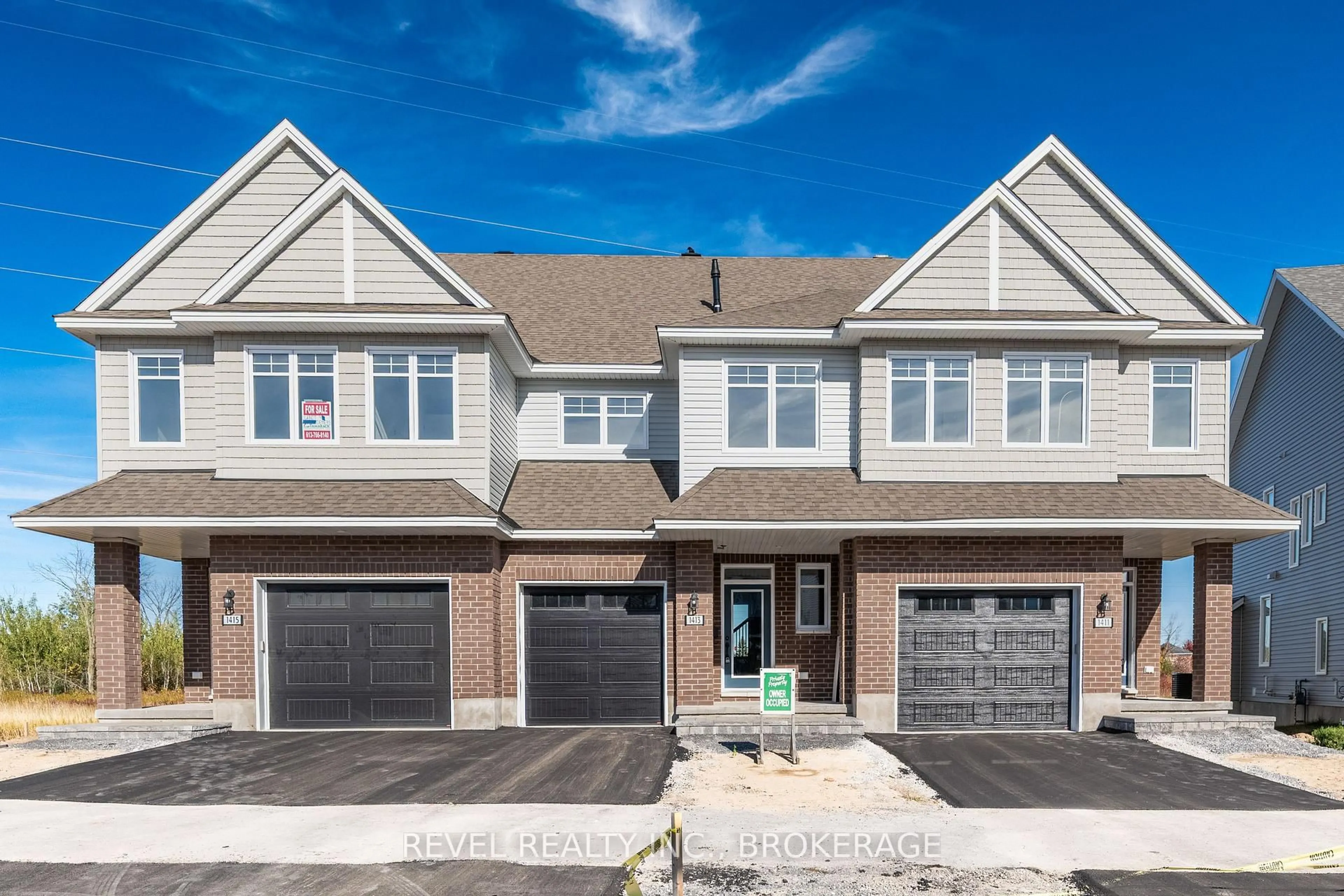3 BEDROOM HOME IN POPULAR WOODHAVEN COMMUNITY. Welcome to your new home at 1437 Monarch Drive, a charming 2-storey townhome in the heart of Kingston's highly sought-after Woodhaven community. Step inside and discover a warm and bright open-concept main floor designed for modern living and effortless entertaining. The spacious kitchen features a massive 10-foot center island with an extended breakfast nook, the perfect hub for family gatherings and casual dining. Upgraded rear windows and a six-foot patio door flood the space with natural light, seamlessly connecting the indoors to the deck and private backyard. Upstairs, you'll find three generously sized bedrooms. The large primary suite is a true retreat, complete with a luxurious 4-piece ensuite and a walk-in closet. For ultimate convenience, the laundry is also located on the second level, just steps from the bedrooms. Woodhaven is more than just a neighbourhood; it's a lifestyle. Enjoy easy access to walking trails, local parks, and a brand new purpose-built school. With a future 14-acre park on the horizon, this growing community is the perfect place to put down roots. If you're looking for a move-in-ready home in a vibrant, family-friendly neighbourhood, 1437 Monarch Drive is waiting for you. Don't miss out schedule your private showing today!
Inclusions: Fridge, stove, washer, dryer, all window coverings and remotes, all light fixtures
 38
38





