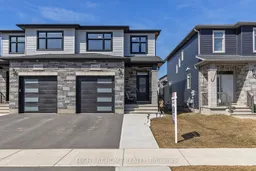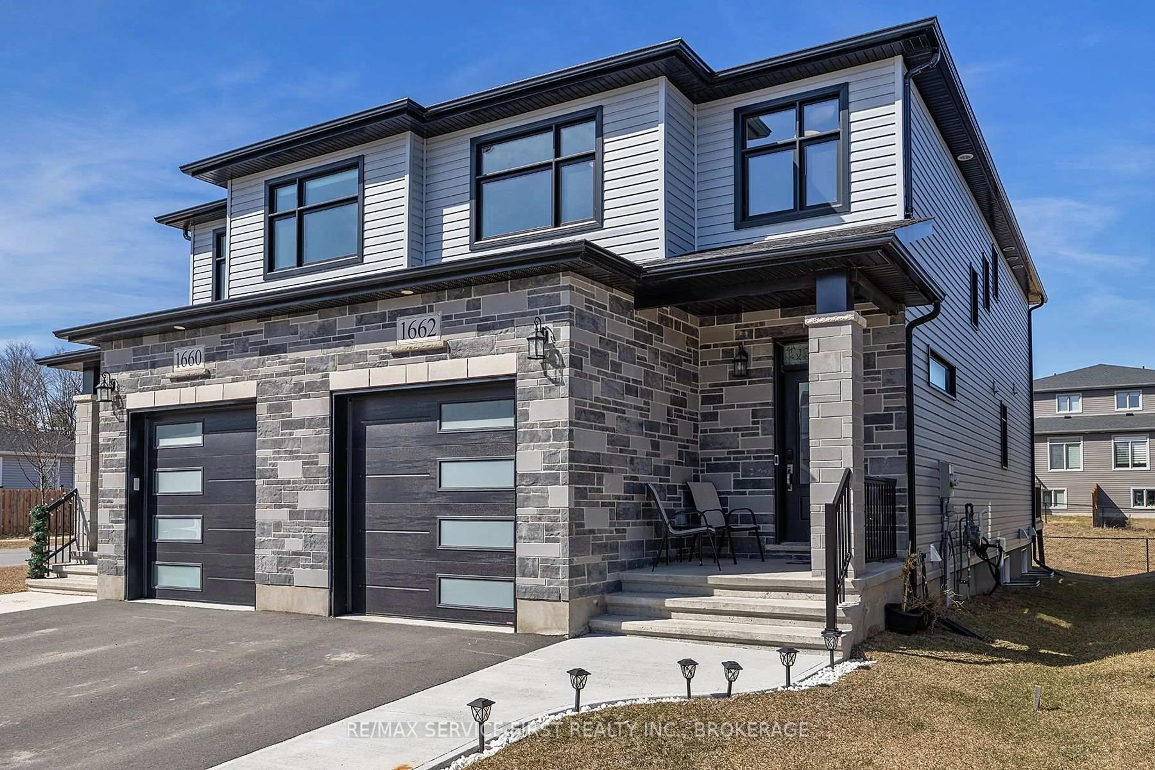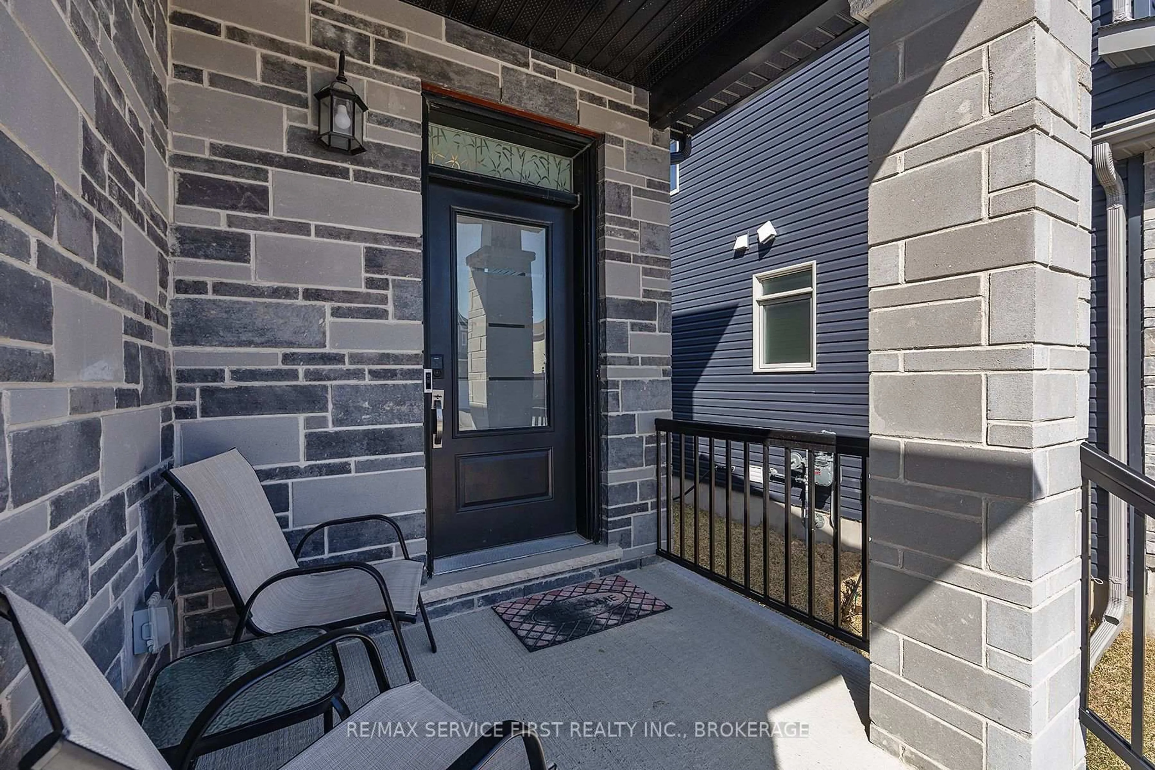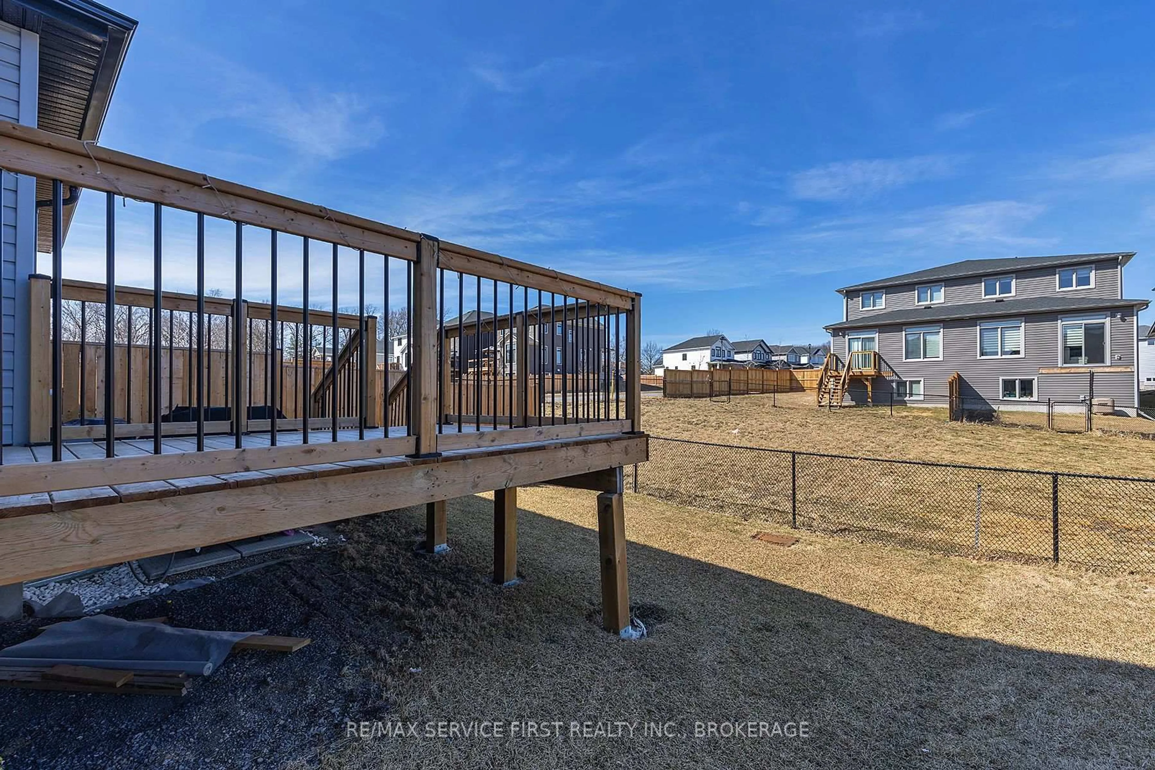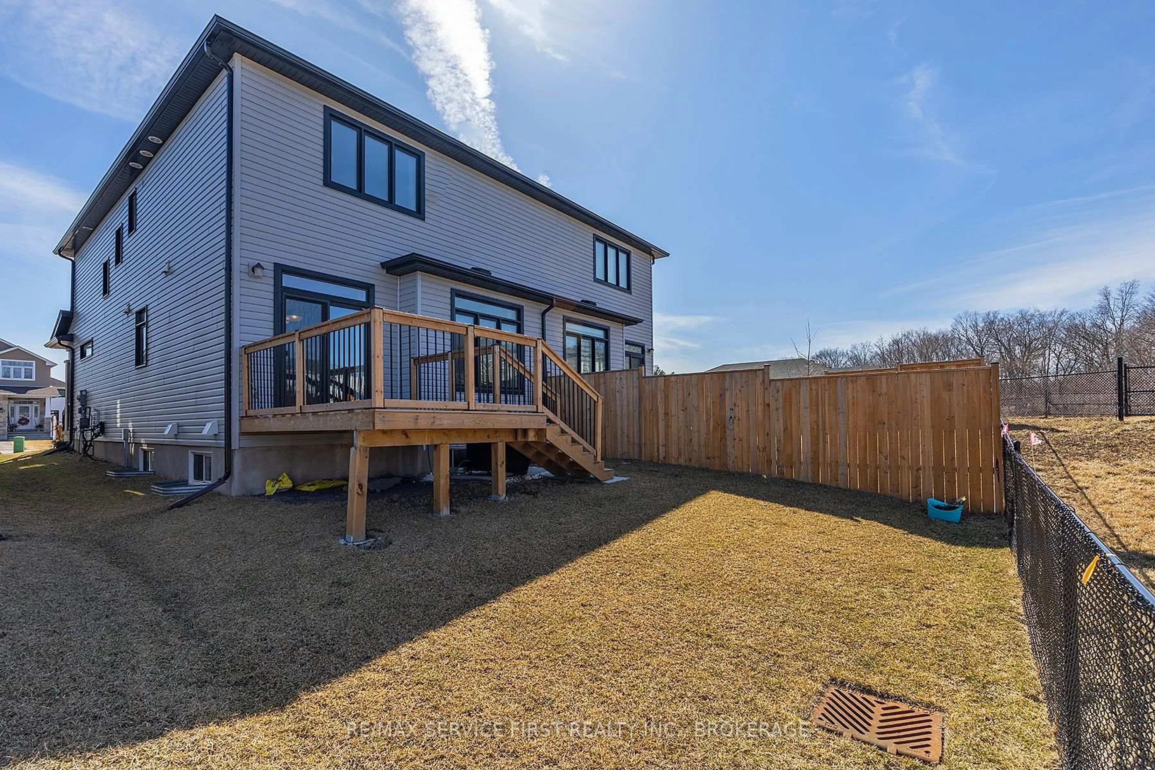1662 Brookedayle Ave, Kingston, Ontario K7P 0S9
Contact us about this property
Highlights
Estimated valueThis is the price Wahi expects this property to sell for.
The calculation is powered by our Instant Home Value Estimate, which uses current market and property price trends to estimate your home’s value with a 90% accuracy rate.Not available
Price/Sqft$373/sqft
Monthly cost
Open Calculator
Description
Welcome Home! Pride of ownership shines in this beautifully upgraded 3-bedroom, 2.5-bath home located in the highly sought-after community of Creekside Valley. Enter through the covered front porch using the convenient keyless entry or access the home via the garage and mudroom. You're immediately welcomed by high-end hardwood flooring and soaring 9-foot ceilings that create an inviting and spacious feel. The main floor features a bright and open layout with a spacious great room, a separate dining area, and an upgraded kitchen complete with stainless steel appliances, quartz countertops, and a large center island perfect for entertaining. Natural light pours in through tall windows overlooking a private greenspace, enhancing the warmth of the living space. Thoughtful touches on the main level include a smart thermostat, video doorbell, powder room, and a mudroom with a large closet ensuring both function and style. Upstairs, a hardwood staircase with modern spindles leads to 3 well-sized bedrooms, including a luxurious primary suite with a walk-in closet and a stunning 5-piece ensuite. A beautifully upgraded 4-piece main bath and a separate laundry room with front-load washer and dryer complete the upper level. Outside, enjoy an extended concrete driveway and a custom backyard deck with a gas line ready for BBQ season. The partially finished basement (drywalled with a bathroom rough-in) offers excellent potential for a recreation area, additional bedroom, or whatever suits your lifestyle. Do not miss your chance to own this thoughtfully designed and move-in-ready home in one of the area's most desirable neighborhoods!
Property Details
Interior
Features
2nd Floor
Laundry
1.71 x 2.17Br
4.27 x 4.05 Pc Ensuite / W/I Closet
2nd Br
2.9 x 3.36Br
2.9 x 3.67Exterior
Features
Parking
Garage spaces 1
Garage type Attached
Other parking spaces 2
Total parking spaces 3
Property History
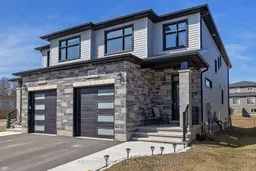 45
45