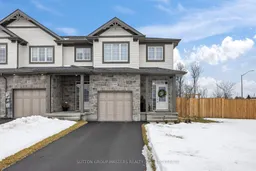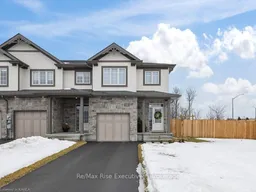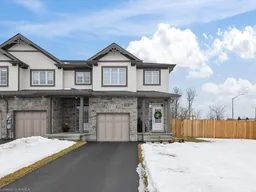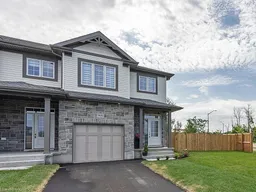Built in 2021, this beautiful end-unit townhouse offers modern design, spacious living, and one of the largest townhouse lots in the neighborhood with no rear neighbours! The fully fenced backyard provides plenty of space for outdoor activities, gardening, or even adding a pool; an exceptional feature for a townhouse! Step into a bright and airy open-concept main floor, designed for both comfort and functionality. The modern kitchen has 2022 LG & Whirlpool appliances, and features quartz countertops, a pantry, a cabinet space, making meal prep effortless. The cozy living room is perfect for relaxing, with a gas fireplace adding warmth and charm. Sliding doors lead directly to the backyard, creating a seamless indoor-outdoor flow. A dedicated dining area offers a good space for family meals and entertaining guests. The second floor features three well-appointed bedrooms and two full bathrooms. The primary suite is generously sized, complete with a walk-in closet and a private ensuite featuring modern fixtures and plenty of natural light. The additional two bedrooms are perfect for family, guests, or even a home office, and share a well-designed full bathroom. Situated in a highly desirable neighborhood, this home is just minutes from a new French school, making it ideal for families. Enjoy easy access to west-end amenities (Costco, Walmart, Catarqui mall, etc.) shopping mall, restaurants, parks, and Highway 401, ensuring convenience at your doorstep. With modern finishes, an expansive lot, and a prime location, this property is a rare find. Dont miss the opportunity to make it yours. Schedule a viewing today!







