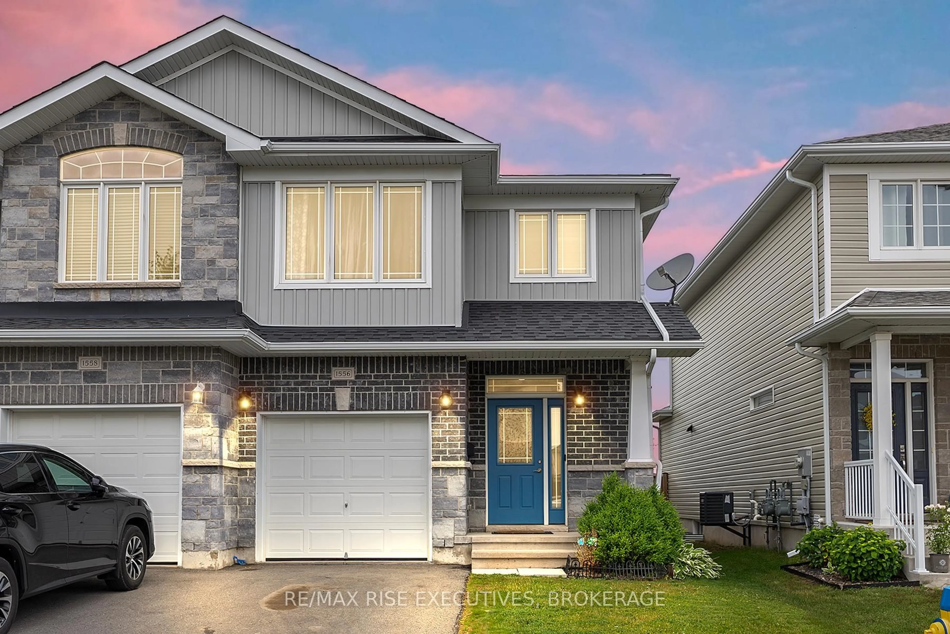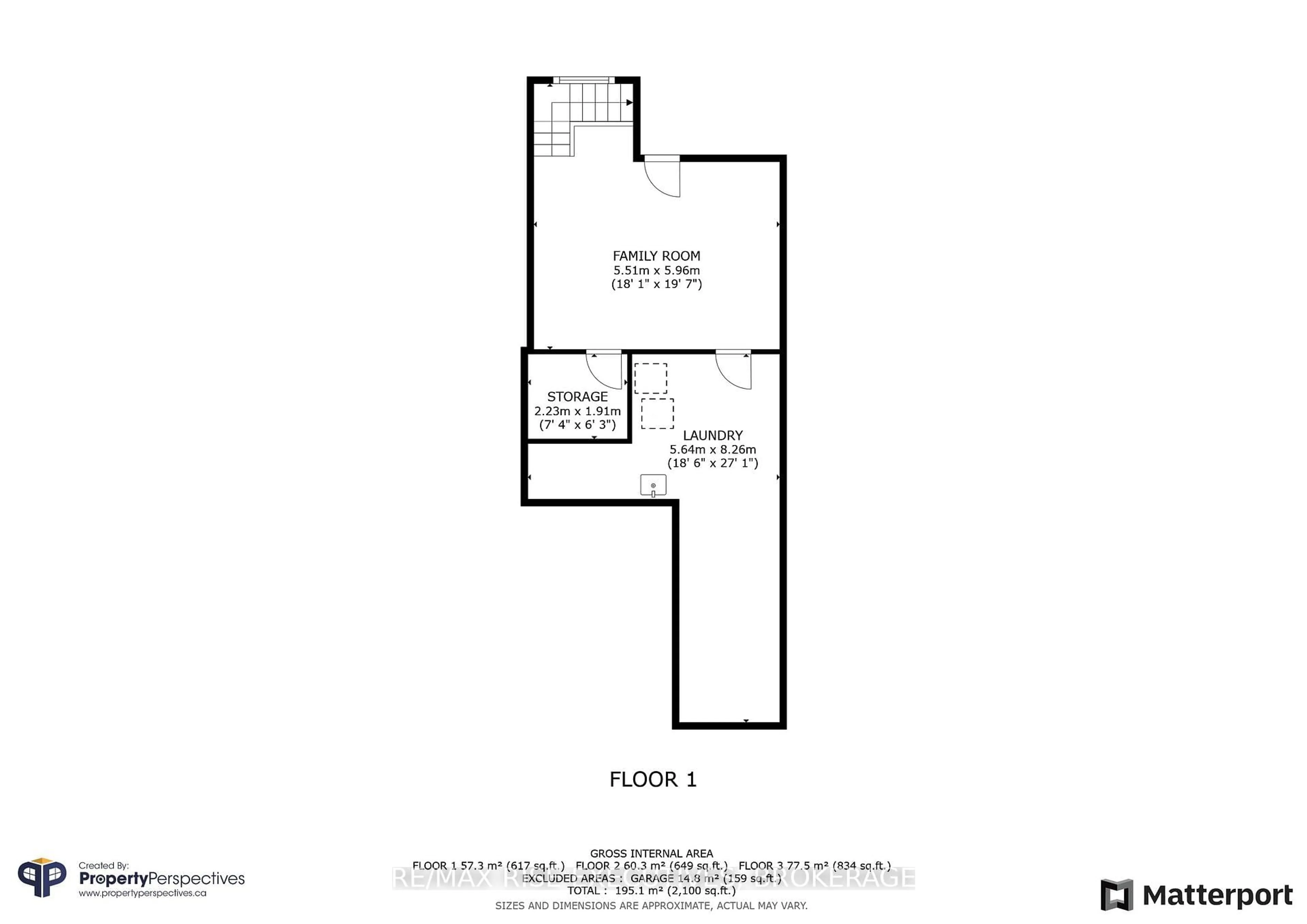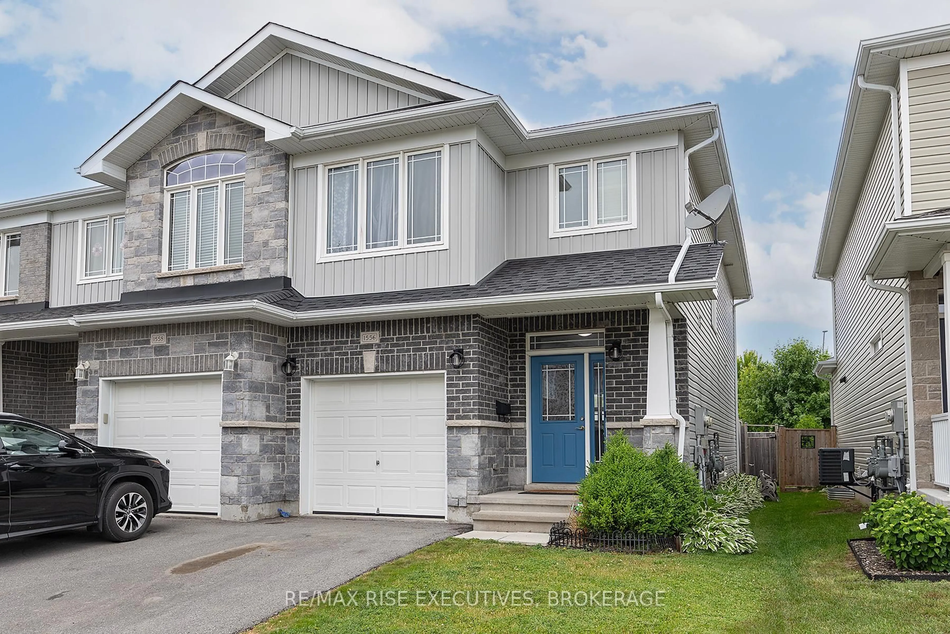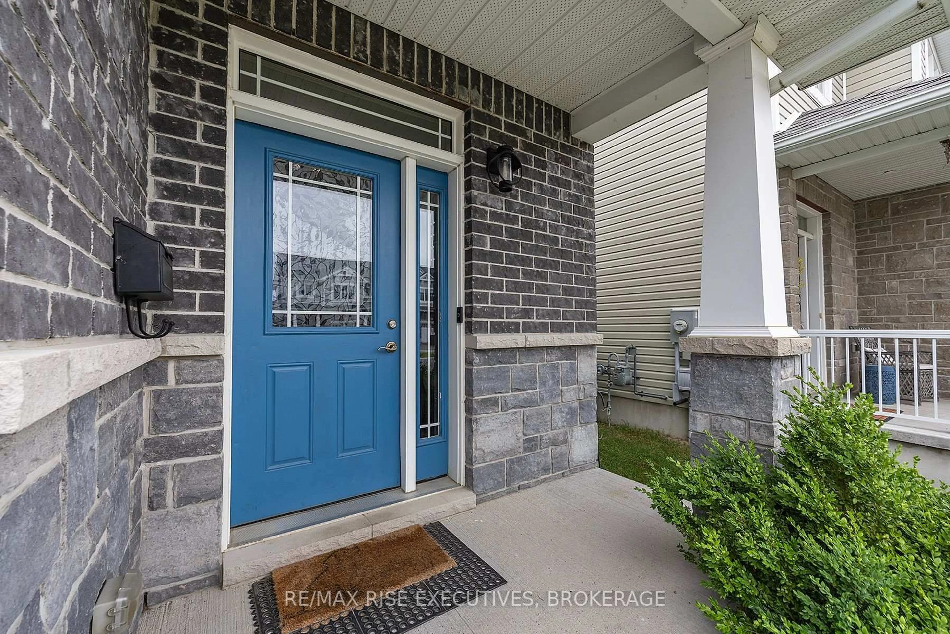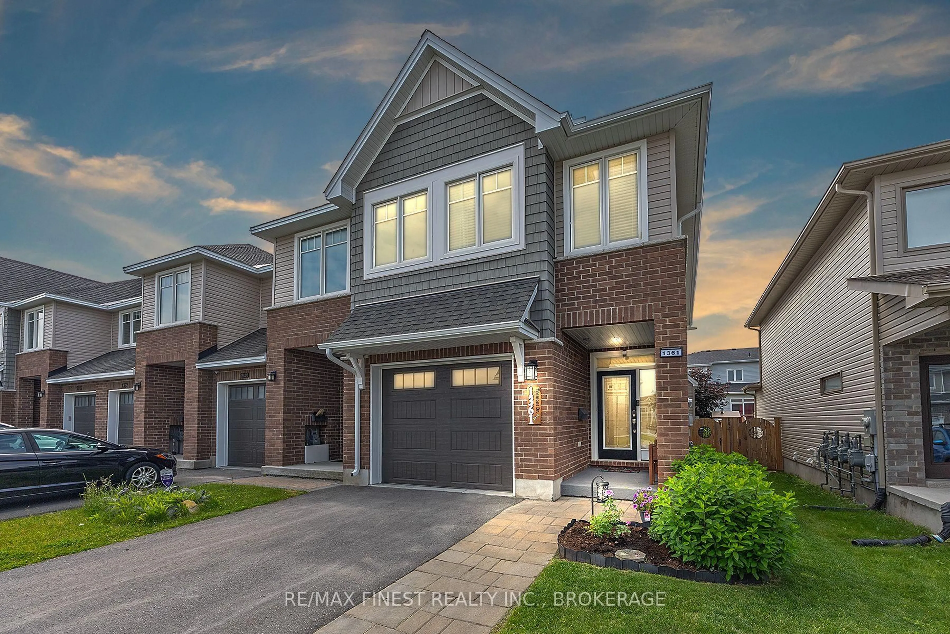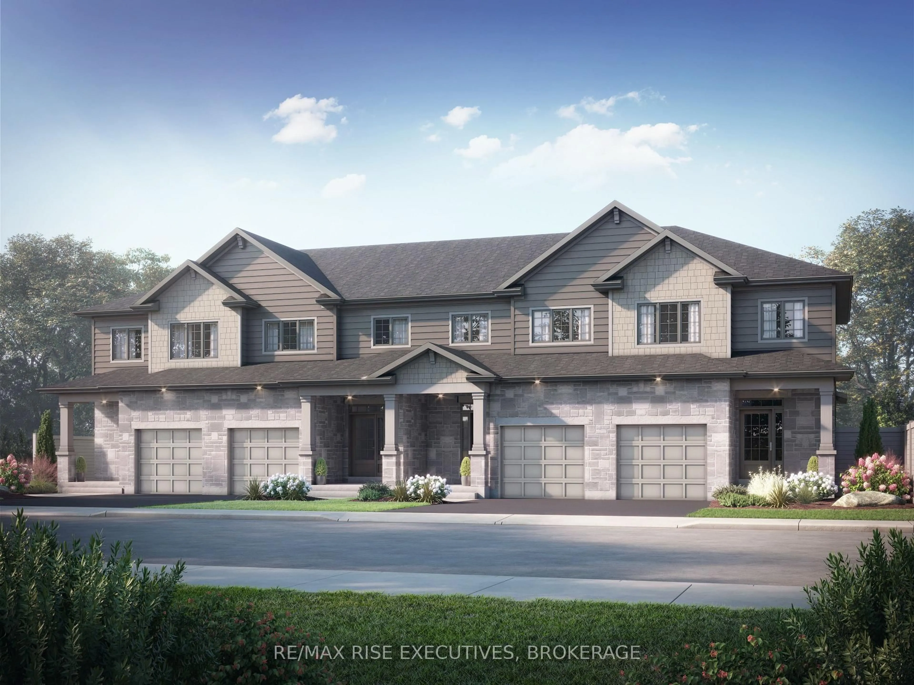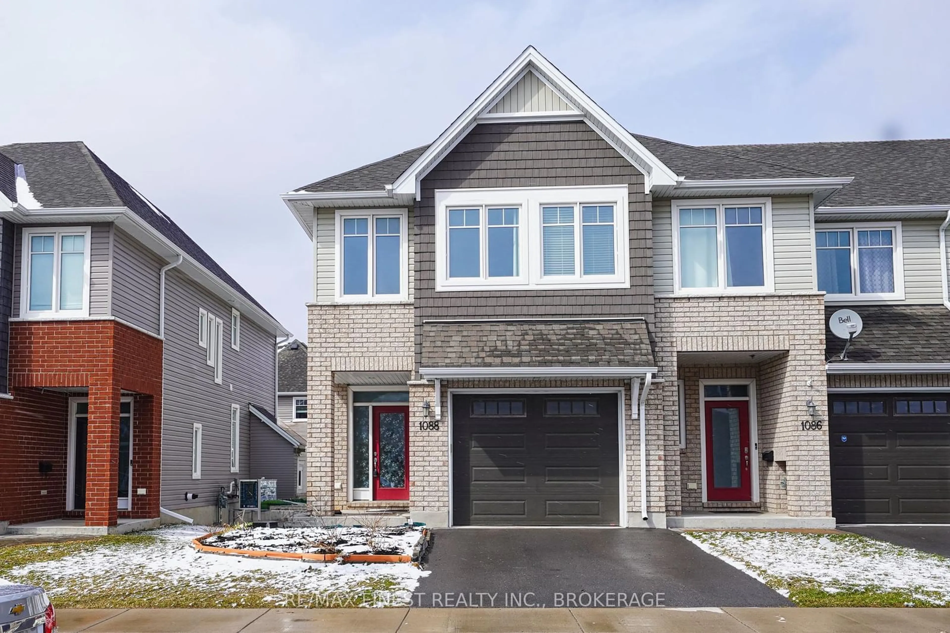1556 Davenport Cres, Kingston, Ontario K7P 0K7
Contact us about this property
Highlights
Estimated valueThis is the price Wahi expects this property to sell for.
The calculation is powered by our Instant Home Value Estimate, which uses current market and property price trends to estimate your home’s value with a 90% accuracy rate.Not available
Price/Sqft$344/sqft
Monthly cost
Open Calculator
Description
Welcome to this bright and spacious 3-bedroom end-unit townhome located in Kingston's sought-after Woodhaven community. This Braebury Georgian Bay model boasts an open-concept main floor filled with natural light from the expansive rear windows. Featuring elegant hard wood flooring, a welcoming dining area, and patio doors off the dinette that lead to a fully fenced backyard perfect for relaxing or entertaining. Step out onto the deck and enjoy the privacy of having fully fenced yard, with plenty of space for children to play or pets to roam. The stylish kitchen comes equipped with a gas stove, all appliances included, a center island, and a generous pantry for extra storage. Upstairs, the primary bedroom is a true retreat with a cozy sitting area, walk-in closet, and a spacious 4-piece ensuite. Two additional bedrooms, a full main bath, and the convenience of upper-level laundry complete the second floor. The finished basement offers a versatile rec room, ample storage, and a rough-in for a future bathroom. With central A/C and efficient utility costs, this move-in ready home blends comfort, functionality, and value - ideal for families or first-time buyers!
Property Details
Interior
Features
Exterior
Features
Parking
Garage spaces 1
Garage type Attached
Other parking spaces 2
Total parking spaces 3
Property History
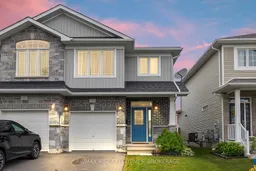 48
48
