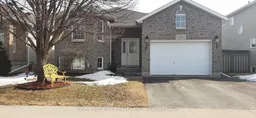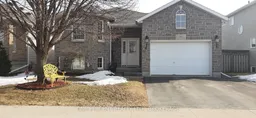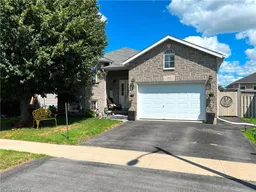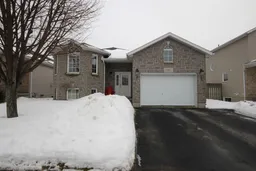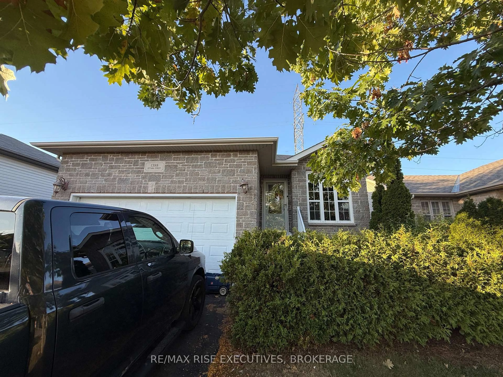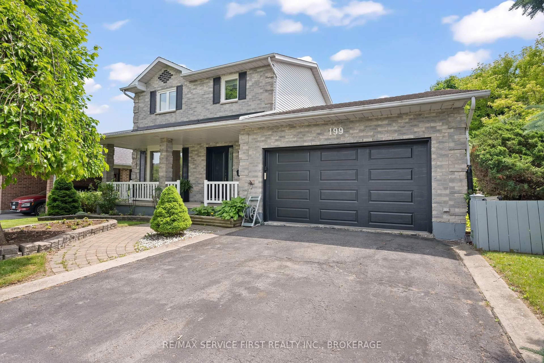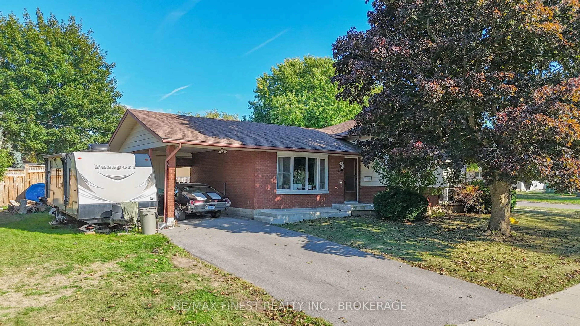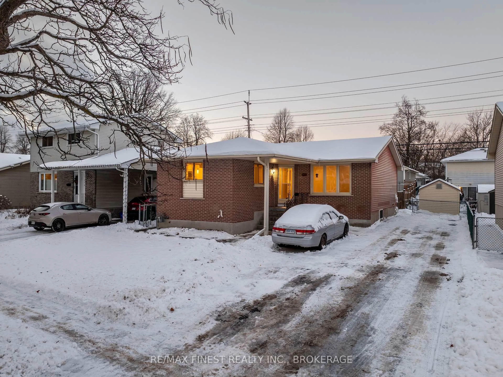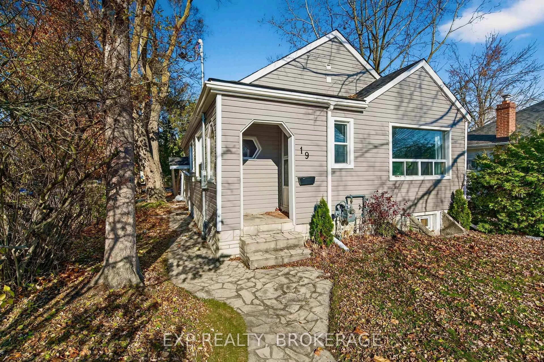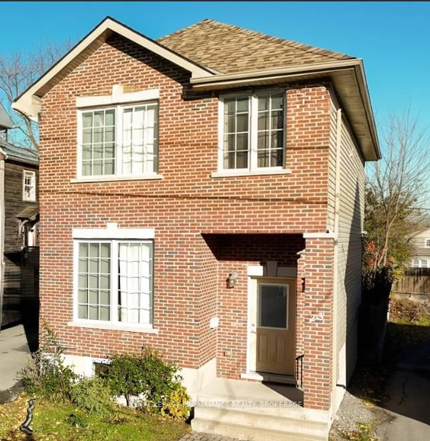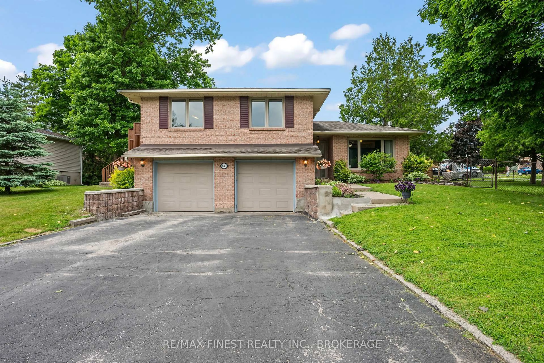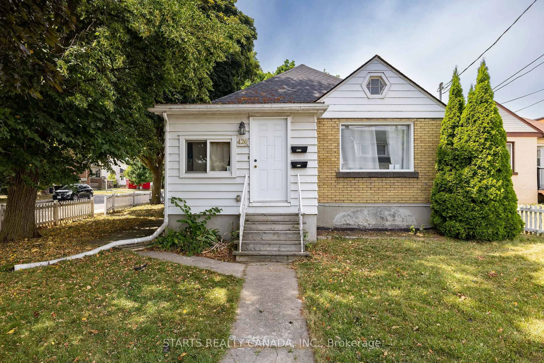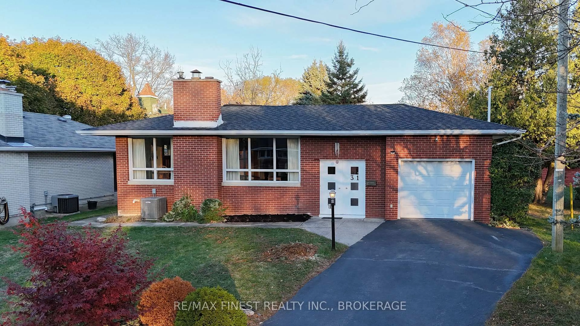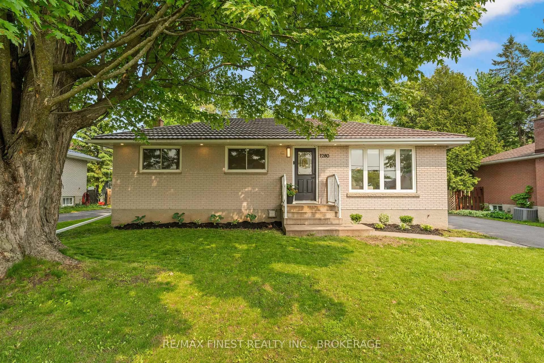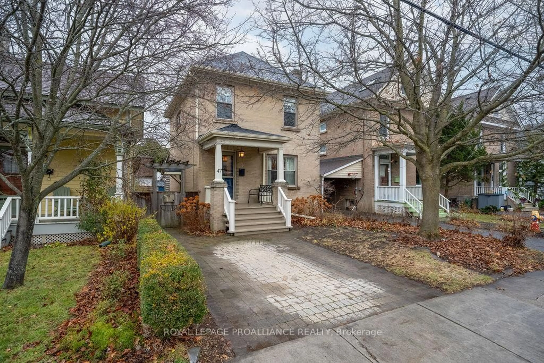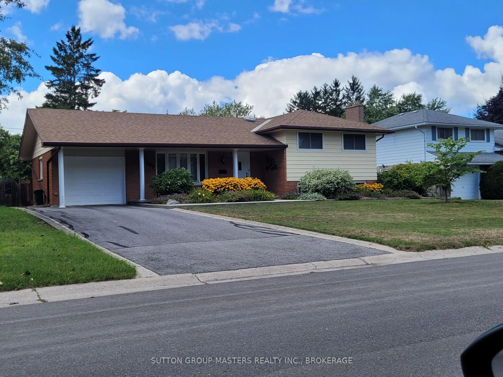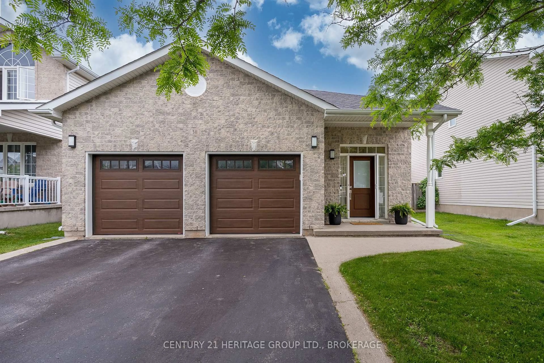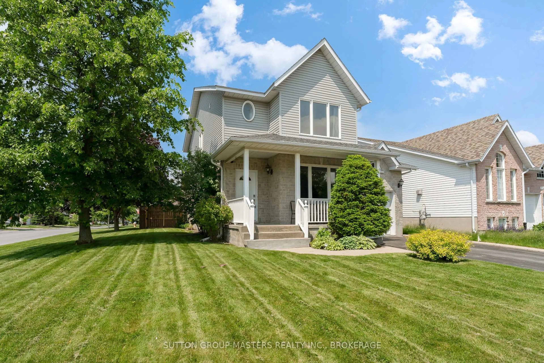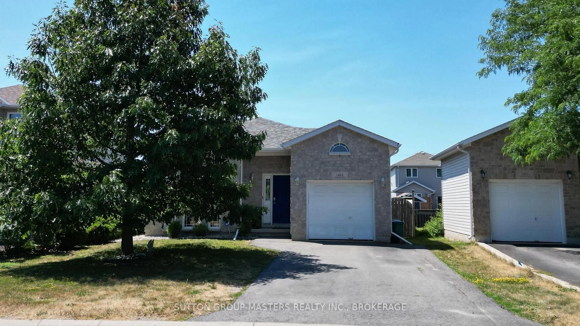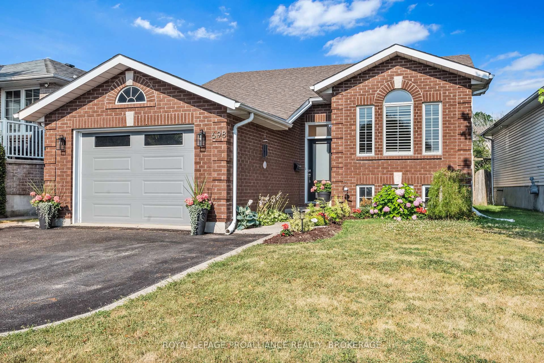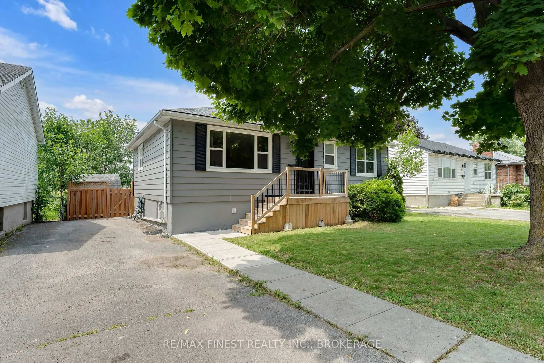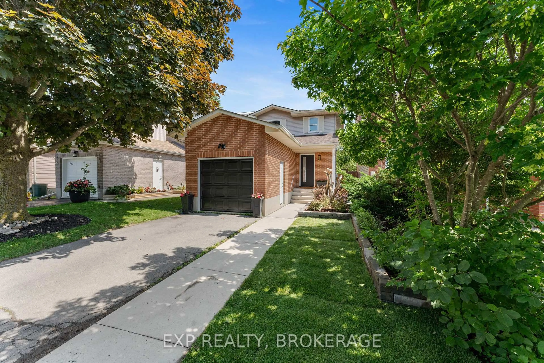Stunning Charming Bungalow in sought after Midland Park Area. This home has it all! Inground Pool, Hot Tub, In-Law Suite, 3 Bedrooms and 3 Bathrooms. Lovely updated kitchen with island and door to deck and backyard. Bright Living Room with 3-sided gas fireplace and vaulted ceilings. Master bedroom with ensuite bathroom, walk in closet and garden doors overlooking the pool. Another bedroom and full bathroom complete the main floor. Finished lower level with Kitchenette, another 3-sided gas fireplace, bedroom, full bathroom and lots of windows. Outside you'll find a deck with double gazebo, hot tub, pool, gas bbq hookup and fully fenced backyard. The garage features built -in storage shelves and inside entry to home. Recent upgrades include quartz countertops, glass back splash, hot tub cover, pool pump and winter mesh cover. A double wide driveway. Near Parks, Schools, Walmart, Cataraqui Mall, Costco, and all amenities . Minutes to the 401. A truly stunning property to call your own.
Inclusions: 2 fridges/dishwasher/ 1 built in microwave/stove/washer and dryer/hot tub (as is) / window coverings. Garage door opener plus 2 remotes. All pool equipments (as is).
