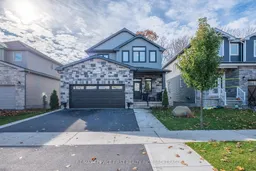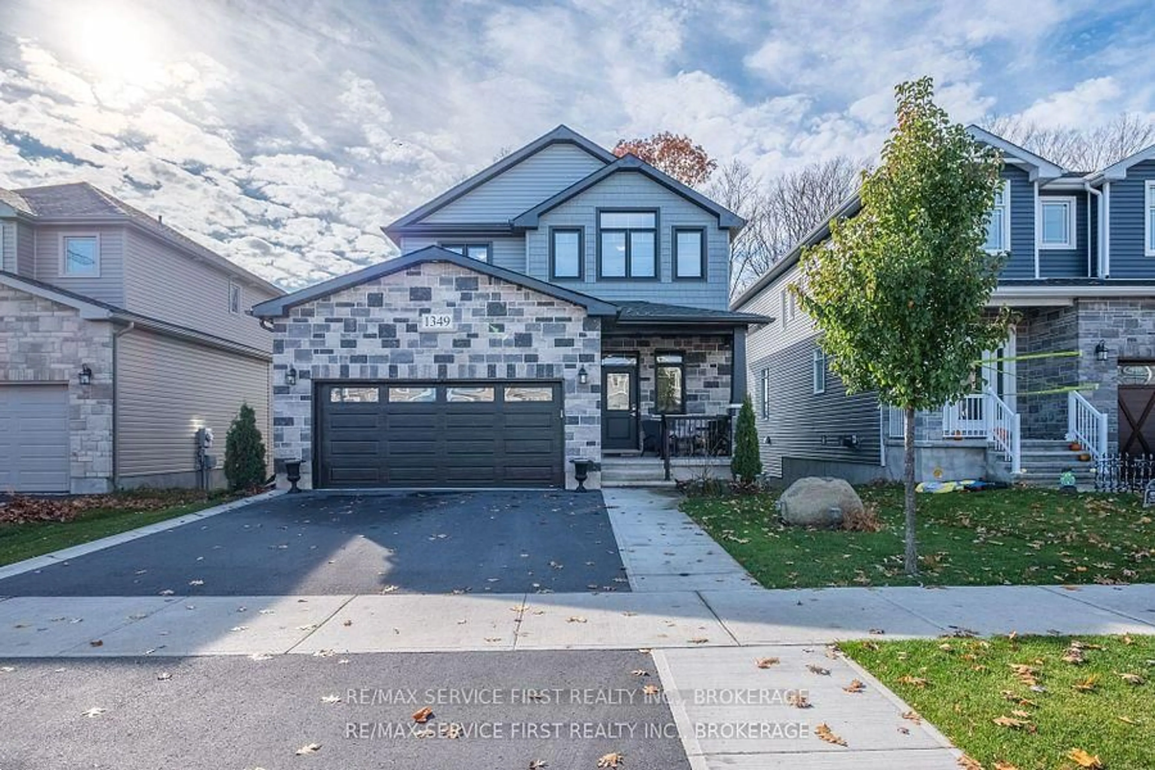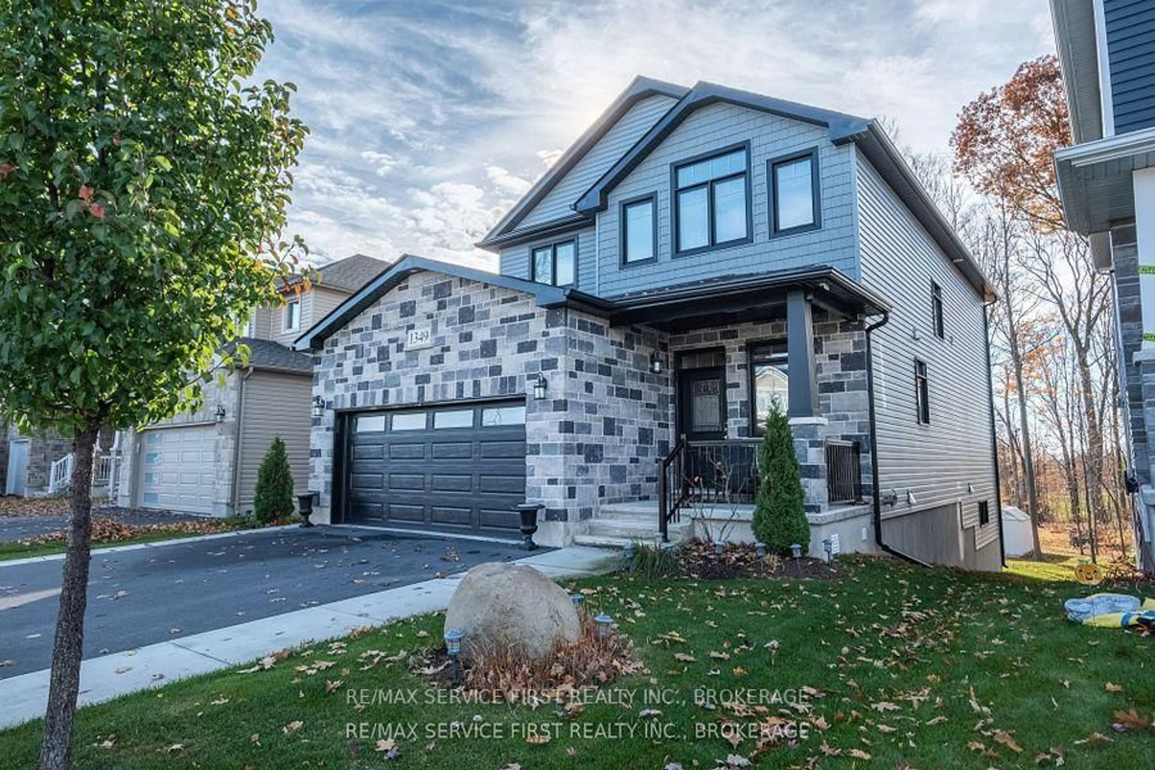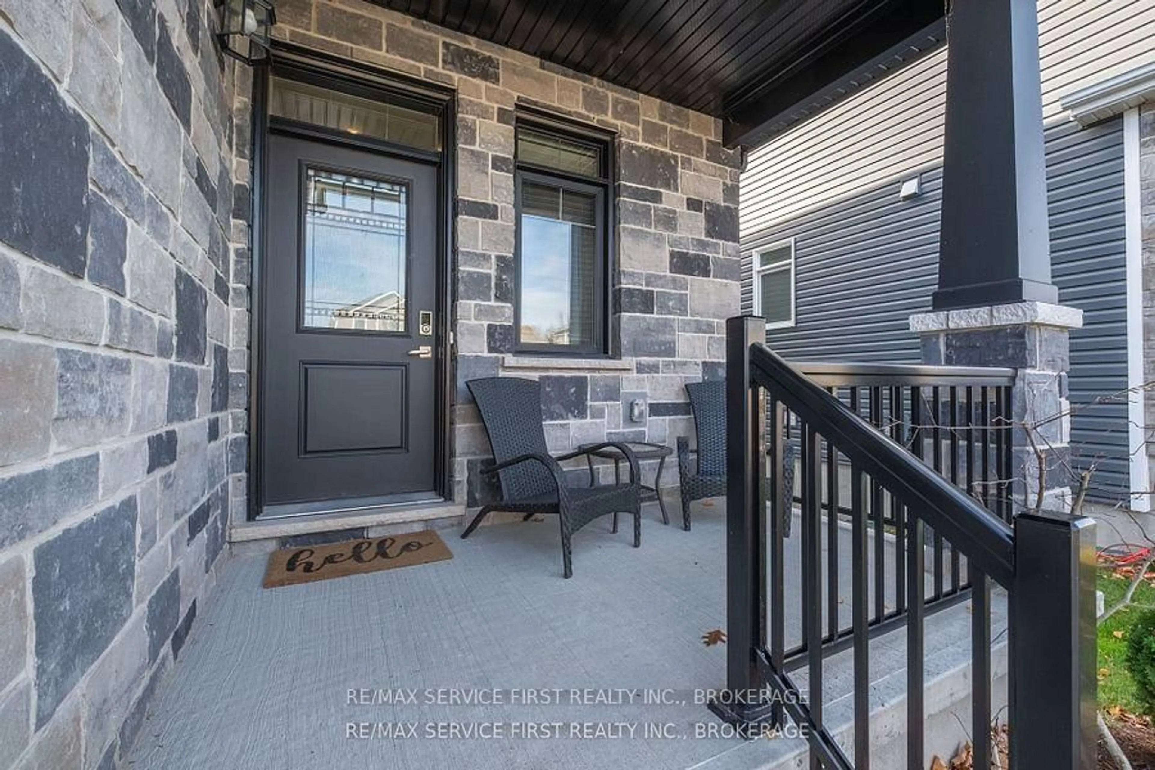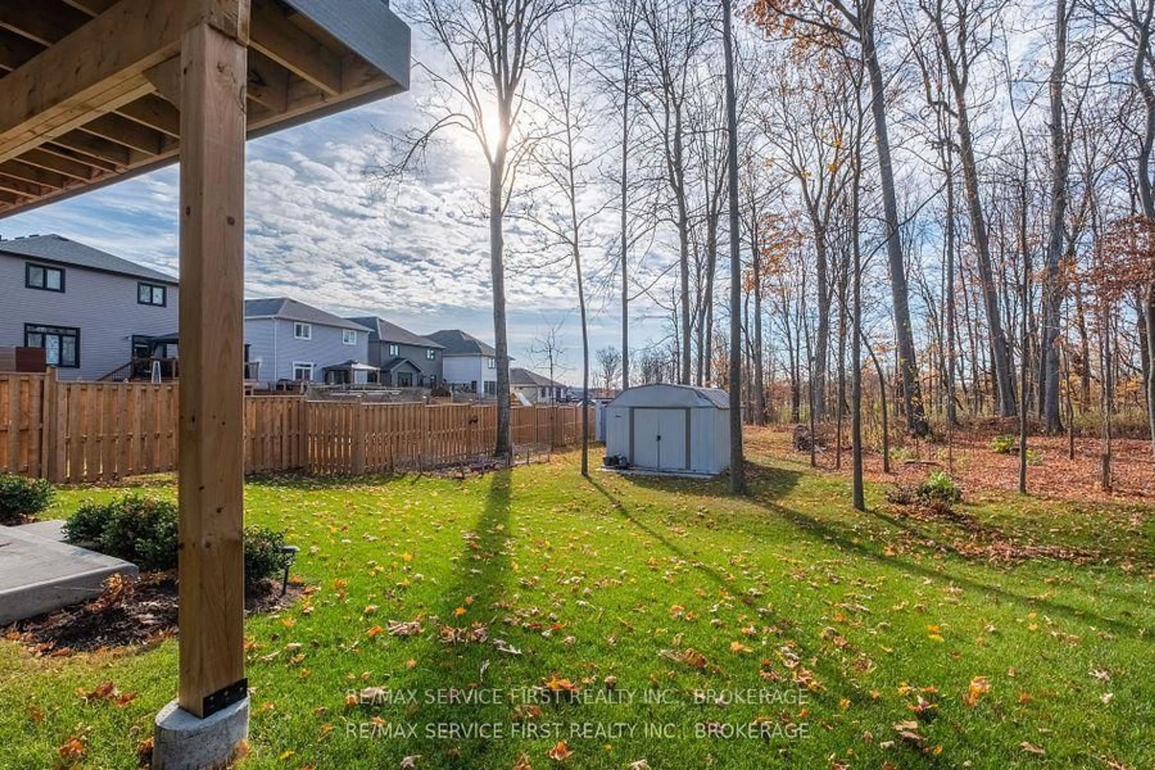1349 Ottawa St, Kingston, Ontario K7P 0T5
Contact us about this property
Highlights
Estimated valueThis is the price Wahi expects this property to sell for.
The calculation is powered by our Instant Home Value Estimate, which uses current market and property price trends to estimate your home’s value with a 90% accuracy rate.Not available
Price/Sqft$418/sqft
Monthly cost
Open Calculator
Description
$50K PRICE DROP! SELLER WANTS AN OFFER NOW! Welcome to 1349 Ottawa Street in Creekside Valley a vibrant, family-friendly community known for its scenic walking trails, beautiful parks, and nearby school. This exceptional home is packed with upgrades and absolutely move-in ready! Pull up to a professionally landscaped exterior with a charming front porch, then step inside to a spacious foyer that opens into a light-filled Great Room. The heart of the home is the gourmet kitchen, featuring a 7' island, walk-in pantry, stainless steel appliances, and stylish finishes throughout ideal for both everyday living and entertaining. Enjoy serene mornings and summer evenings on the expansive back deck, perfectly positioned for peaceful privacy with treed views. Upstairs, you'll find three spacious bedrooms, including a luxurious primary suite with a spa-like ensuite and an oversized walk-in closet. Plus, enjoy the ease of second-floor laundry no more hauling baskets up and down stairs! The fully finished lower level offers a walk-out to grade, a sitting area, an additional bedroom and bathroom, and a cold room/wine cellar a versatile space that's perfect for guests, teens, or your dream home theatre or gym. Set on a beautifully treed lot, this home offers the ultimate privacy and tranquility with nothing left to do but move in and start enjoying your new lifestyle.
Upcoming Open House
Property Details
Interior
Features
Main Floor
Foyer
2.41 x 4.07Bathroom
1.76 x 1.712 Pc Bath
Kitchen
3.93 x 3.8Pantry
Living
3.93 x 4.92W/O To Deck
Exterior
Features
Parking
Garage spaces 2
Garage type Attached
Other parking spaces 2
Total parking spaces 4
Property History
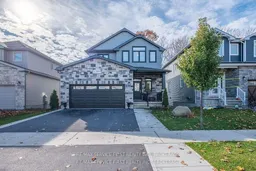 50
50