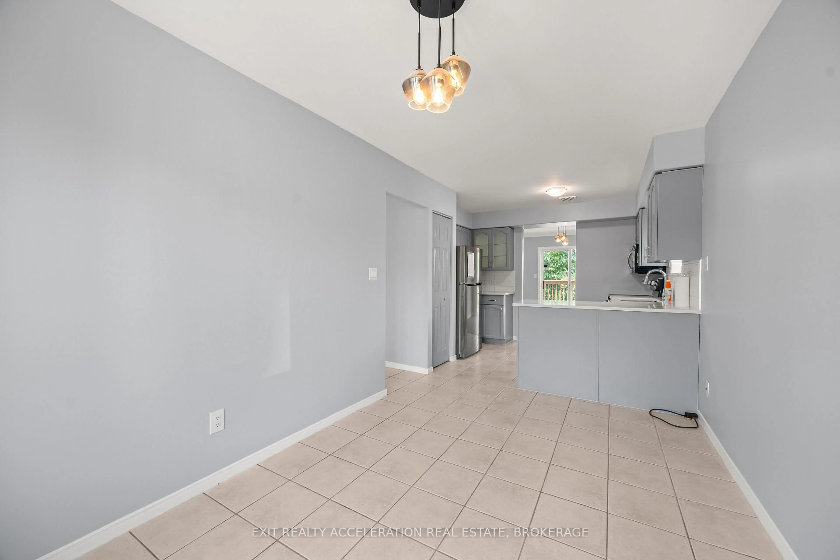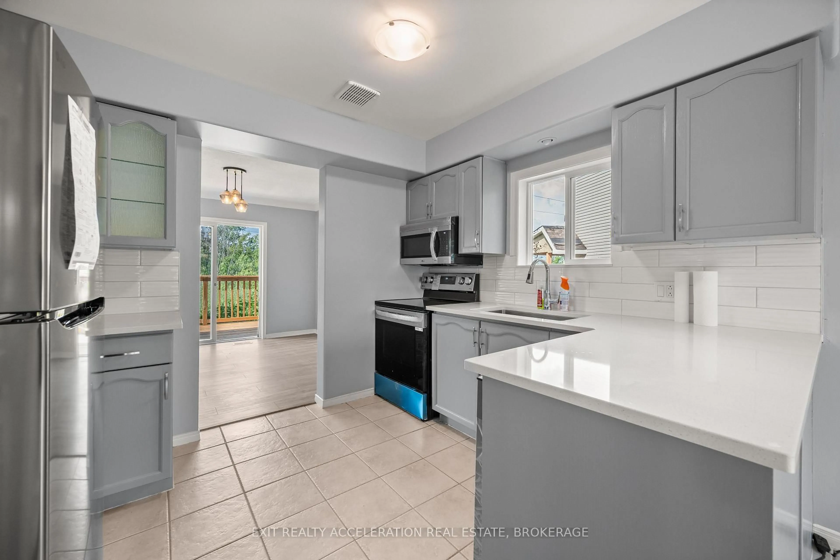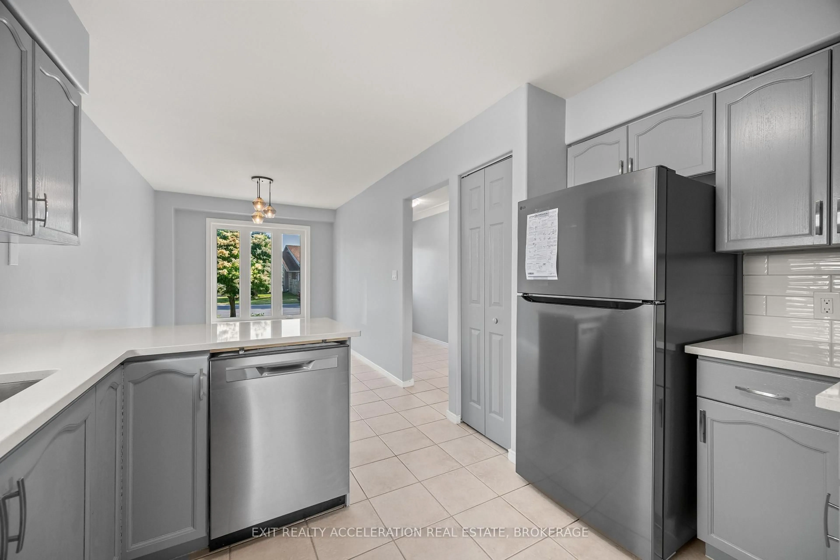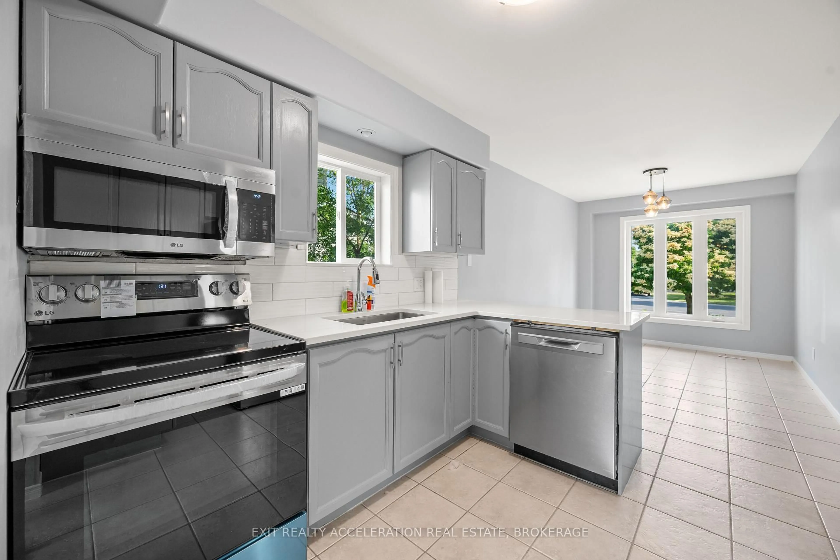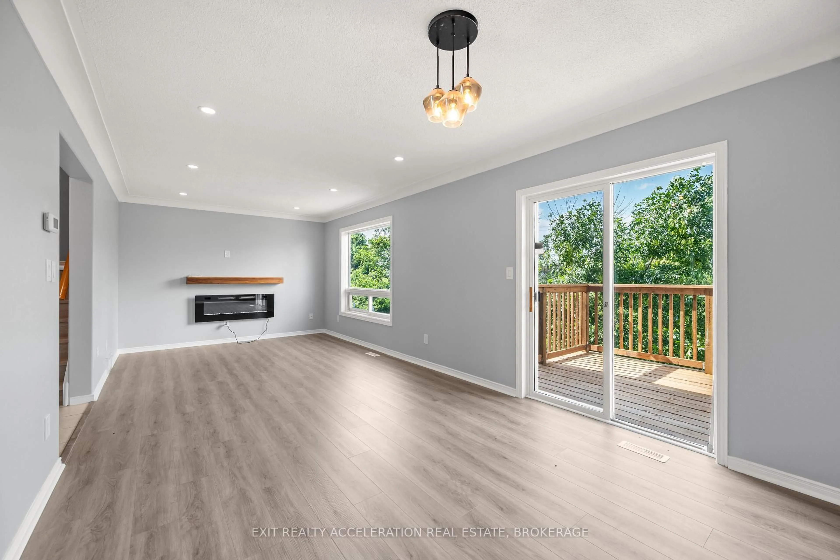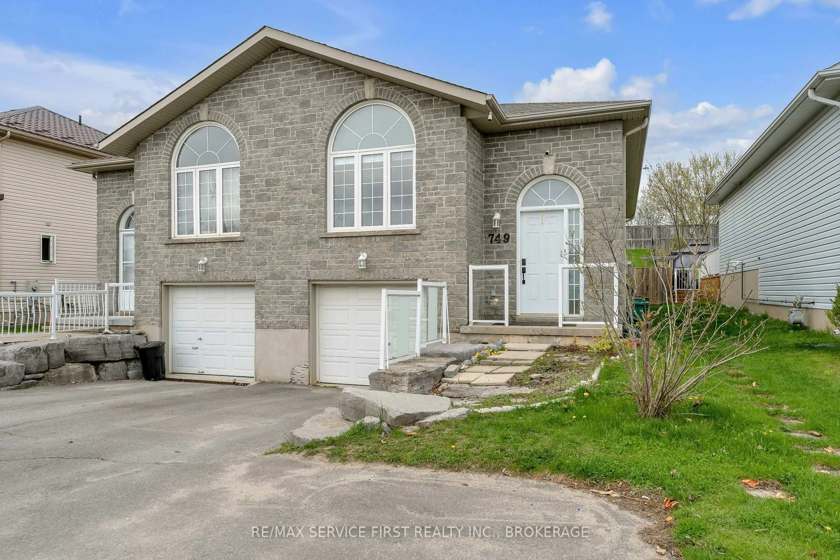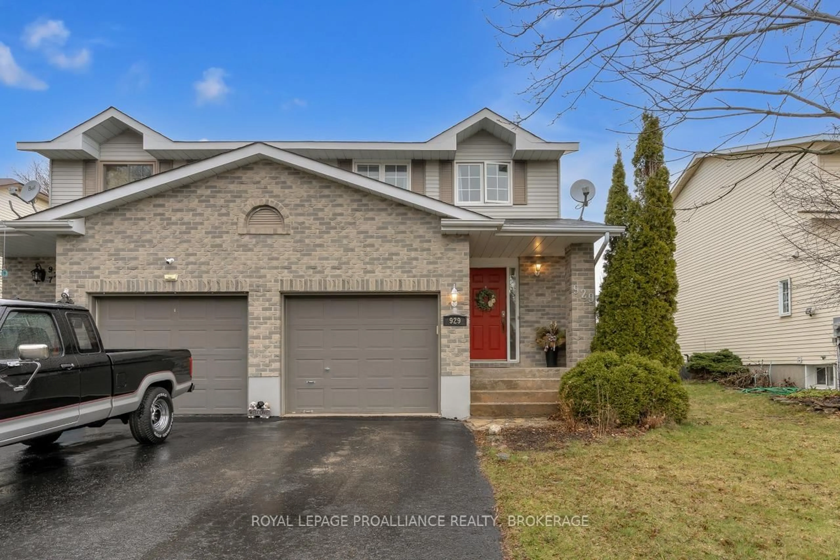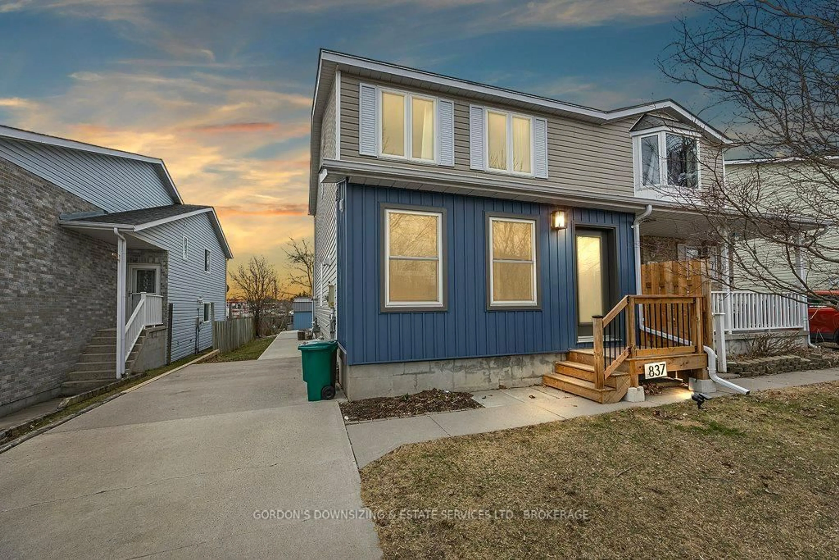1318 Brackenwood Cres, Kingston, Ontario K7P 2W2
Contact us about this property
Highlights
Estimated valueThis is the price Wahi expects this property to sell for.
The calculation is powered by our Instant Home Value Estimate, which uses current market and property price trends to estimate your home’s value with a 90% accuracy rate.Not available
Price/Sqft$465/sqft
Monthly cost
Open Calculator
Description
Welcome to this beautifully updated semi-detached home in the desirable Cataraqui Woods neighbourhood of Kingston. This two-storey home offers a modern and comfortable layout, featuring three bedrooms and a full bathroom on the upper level. The main floor has been tastefully renovated and flows into a bright, open living space. The finished basement adds extra room to relax or entertain, with a convenient walk-out to the backyard - perfect for kids, pets, or summer gatherings. An attached garage with inside entry adds to the homes practicality. Located just a short drive to shopping, restaurants, recreation, and entertainment, this home offers both comfort and convenience in a family-friendly area. Updates include new vinyl floor throughout the house (except tiled areas), new kitchen appliances, new quartz counter-top, new deck, new light fixtures, new pot lights in the living area, new entrance door, new vanities and toilets in the main floor and basement bathrooms, new fireplace, freshly painted whole interior of house.
Property Details
Interior
Features
Main Floor
Living
7.26 x 3.25Dining
3.91 x 2.6Kitchen
3.27 x 2.74Exterior
Features
Parking
Garage spaces 1
Garage type Attached
Other parking spaces 2
Total parking spaces 3
Property History
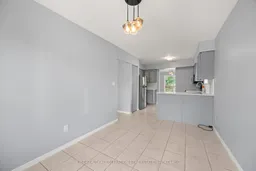 25
25
