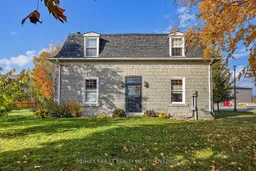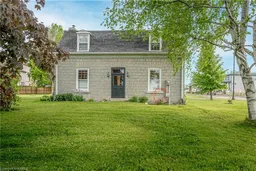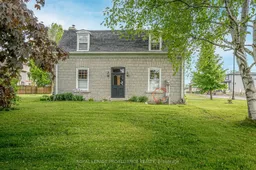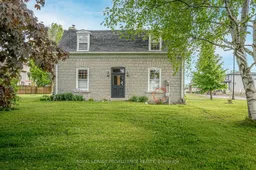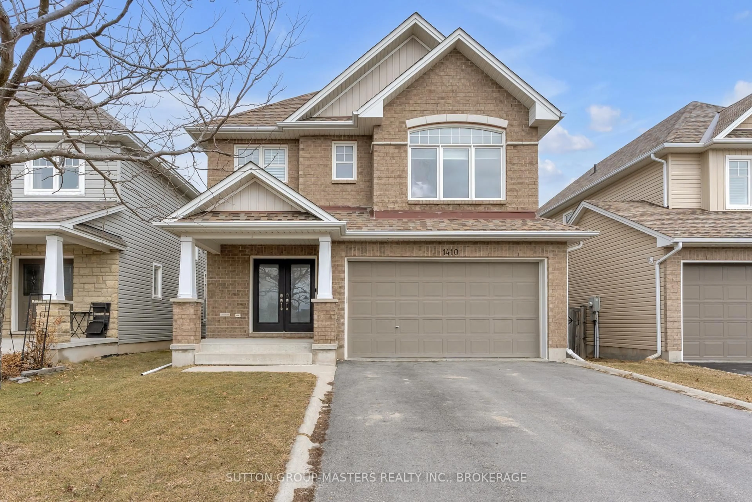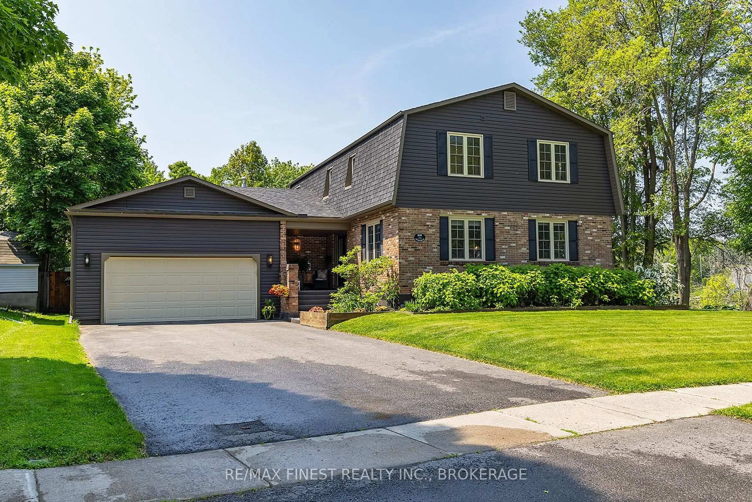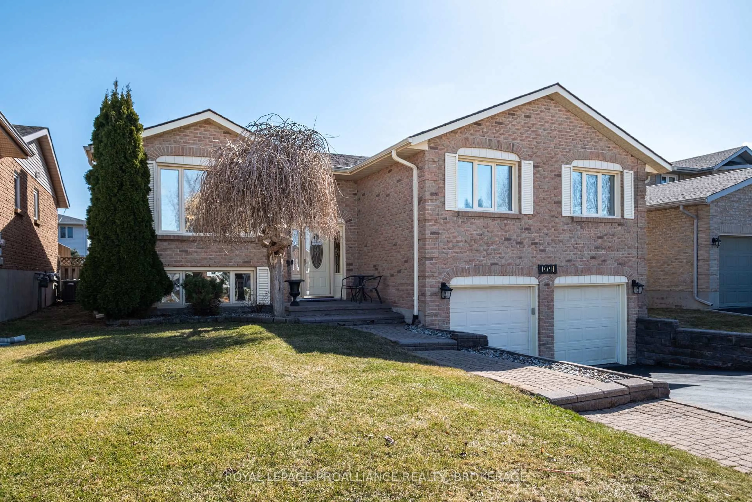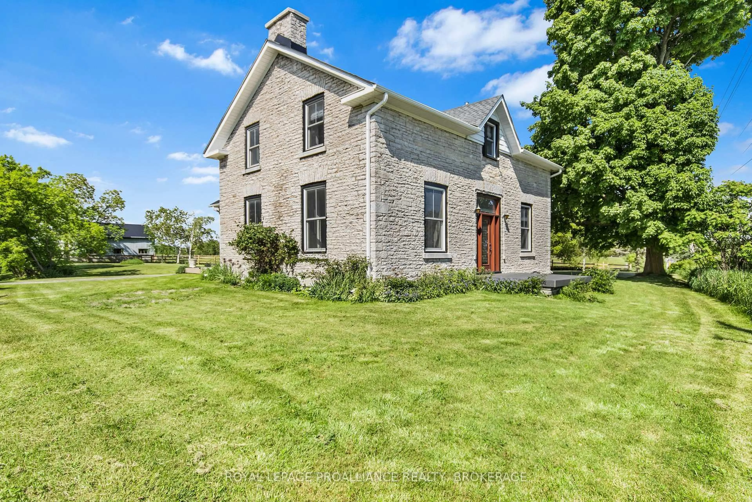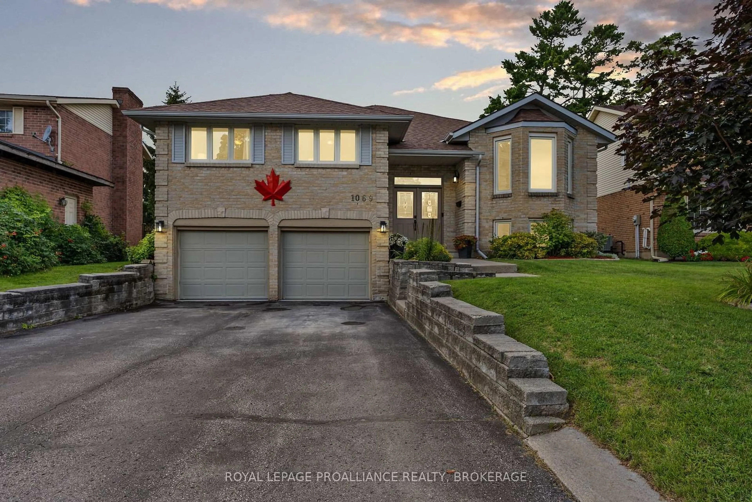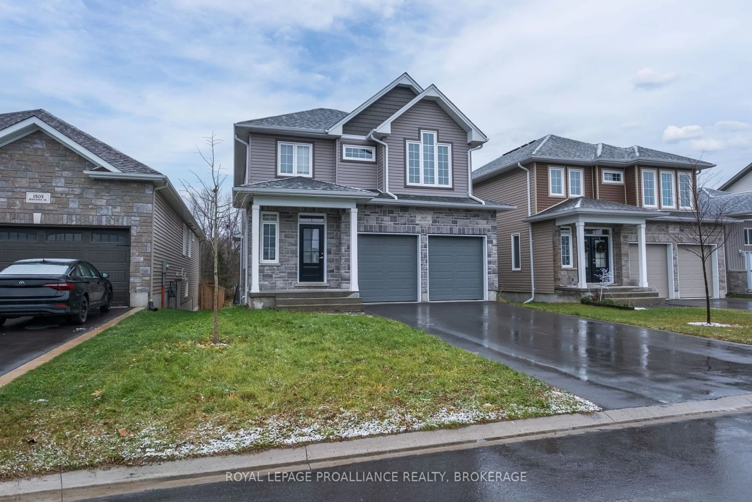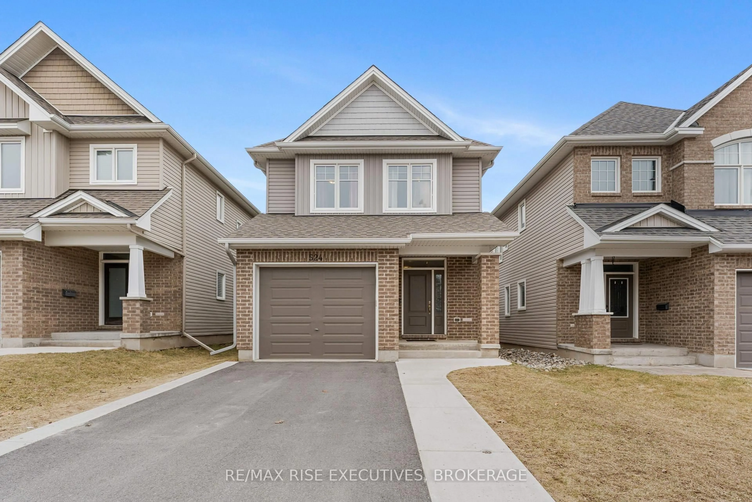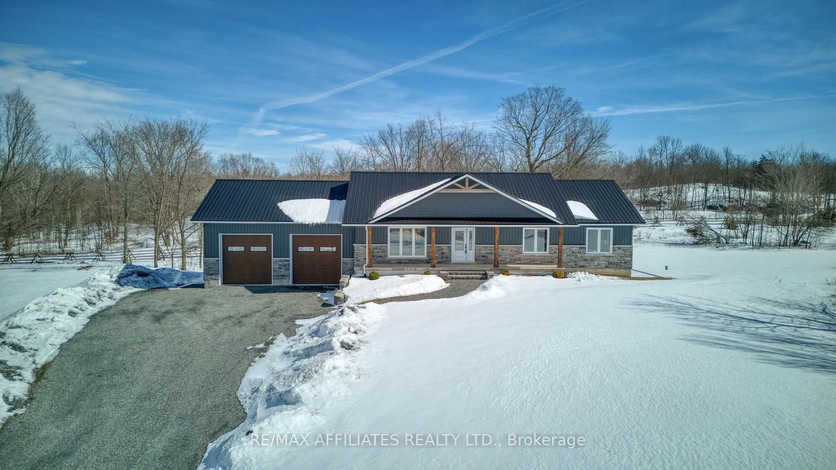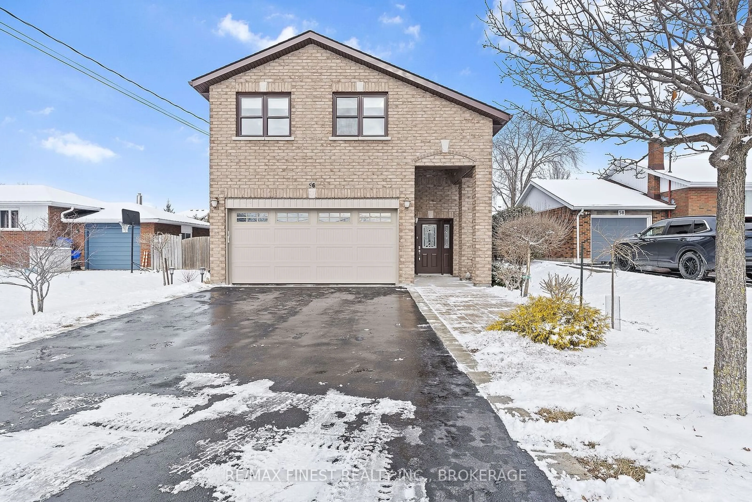A beautiful 5 bedroom / 2 bath limestone historic home full of character and rustic charm sitting on an oversized lot, just a few minutes from the west end of Kingston. Replete with modern updates and beautiful design features, this spectacular example of Upper Canada limestone architecture with Second Empire influences is full of wonderful craftsmanship including spectacular exposed beams and interior stone walls. A large addition was added to the back of the home in 80s which beautifully compliments the home with a huge family room, a second bathroom and bedrooms. A great eat-in kitchen with warm wood tones and exposed beams offers an ideal space for meal prep and family gatherings with lots of room in the family room for a separate dining room, if desired. The living room with its large, deep set windows, exposed stone walls and gorgeous Jotul wood stove is the perfect marriage of old world charm and modern sophistication . With an excellent layout to accommodate families of different sizes and needs with the option to have bedrooms, offices and living spaces close together and at opposite ends of the home. This allows for a variety of situations including a possible nursery or bedroom for young children beside the primary bedroom, or for teens and offices at the other end of the home. The large lot with privacy fencing has plenty of space for outdoor activities, gardens, decking, a formal patio or even a garage if a new owner wished to add those. Located in Westbrook on the edge of Kingston and just 2 minutes into town all the services, restaurants, schools and activities the west end has to offer.
