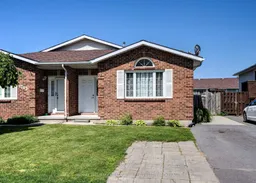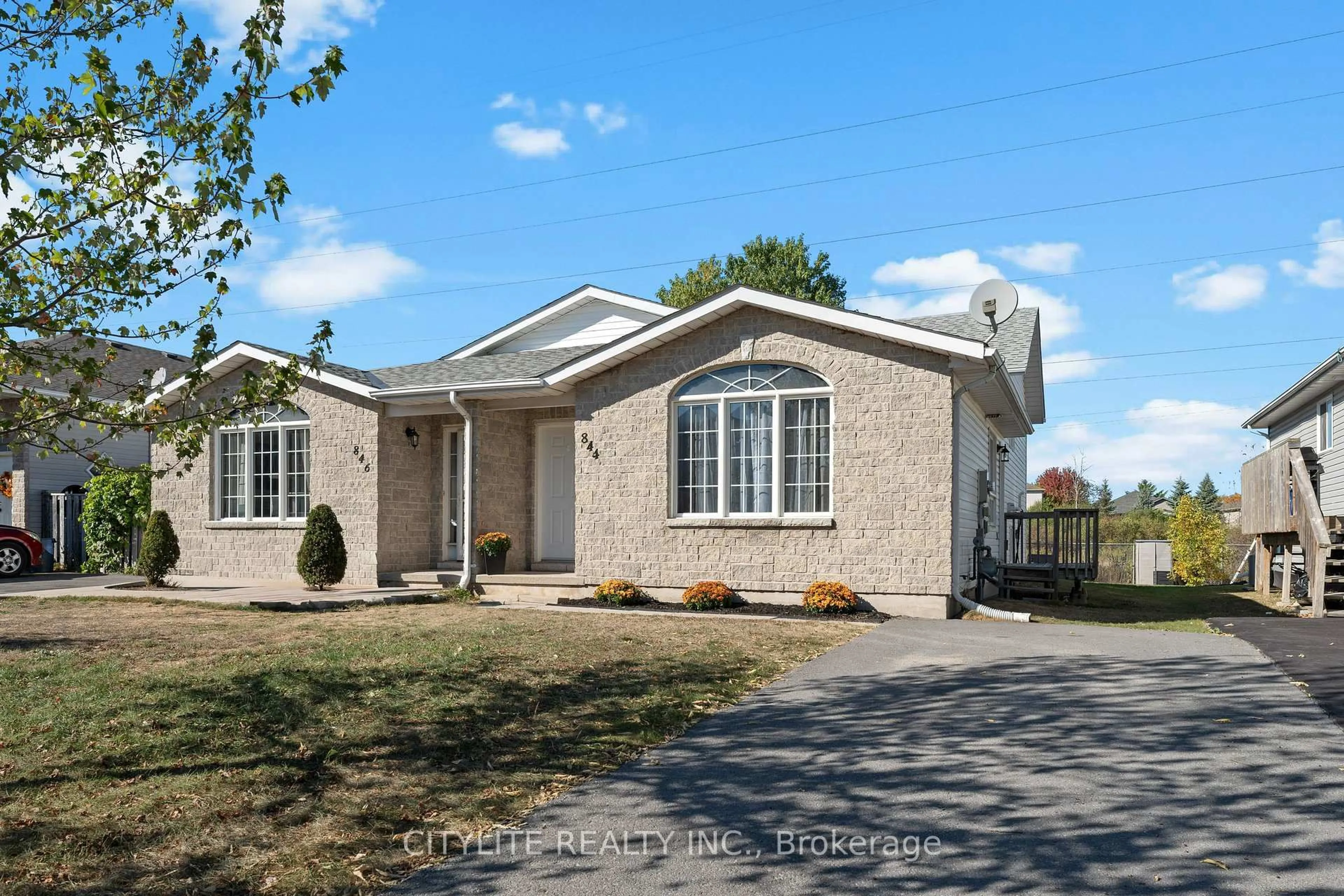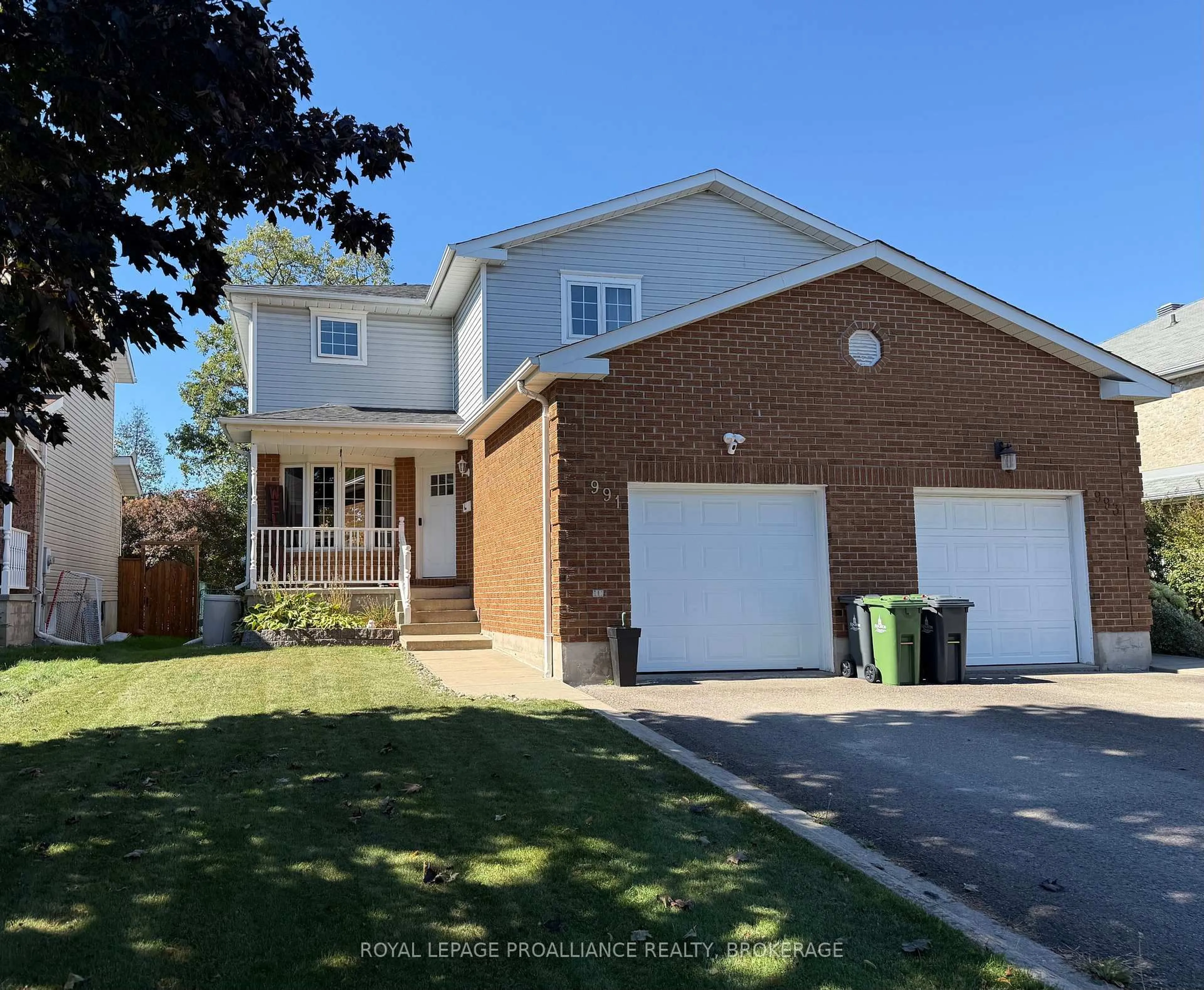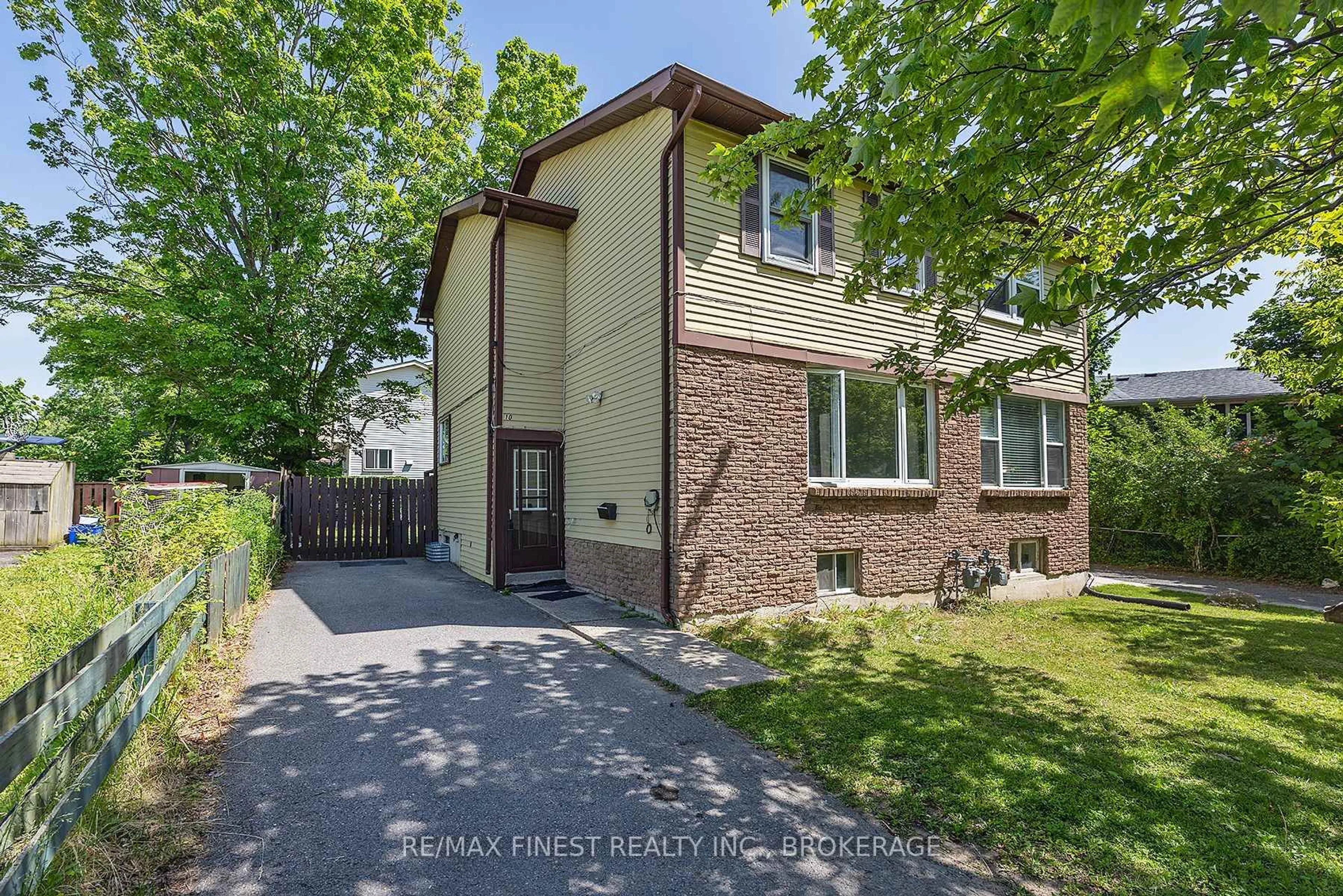Welcome to this inviting 2+1 bedroom, 2-bathroom semi-detached home in the heart of Kingston's highly sought-after Cataraqui Woods neighbourhood. Just two doors down from Cataraqui Woods Public School and close to parks, walking trails, restaurants, shopping, Cataraqui Mall and the Invista Centre. With quick access to public transit and Highway 401, this location truly delivers on convenience and community. Inside, you'll find a bright open-concept layout upstairs, featuring a living room, kitchen, and dining area perfect for everyday living and entertaining. The main level boasts two spacious bedrooms, including a primary with cheater 4-piece ensuite access, plus an upper-level laundry room for added ease. The finished lower level is filled with natural light thanks to large windows and offers a third bedroom or flex space, second kitchen, rec room, 4-piece bathroom, laundry, and a separate side entrance; an ideal setup for extended family. There is also plenty of storage space for all your needs. This well-maintained home is your opportunity to enjoy a vibrant neighborhood in a prime location.
Inclusions: Window Coverings, Lights & Ceiling Fans, Bathroom Mirrors, Main floor: stove, dishwasher, refrigerator, range hood, island, washer and dryer, Downstairs stove, fridge, microwave, washer & dryer, outdoor sheds.
 33
33





