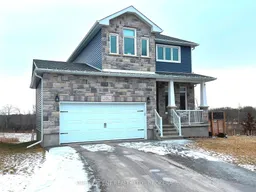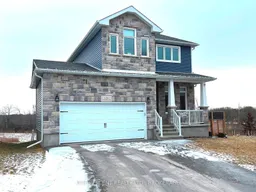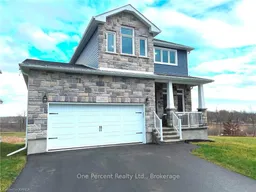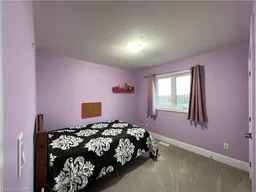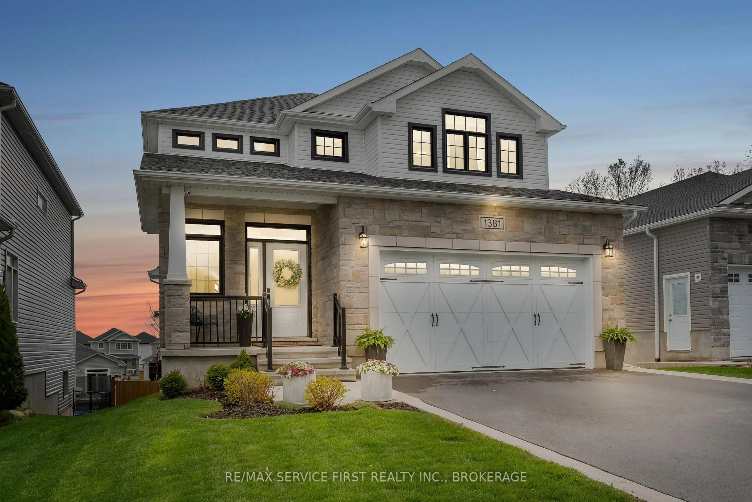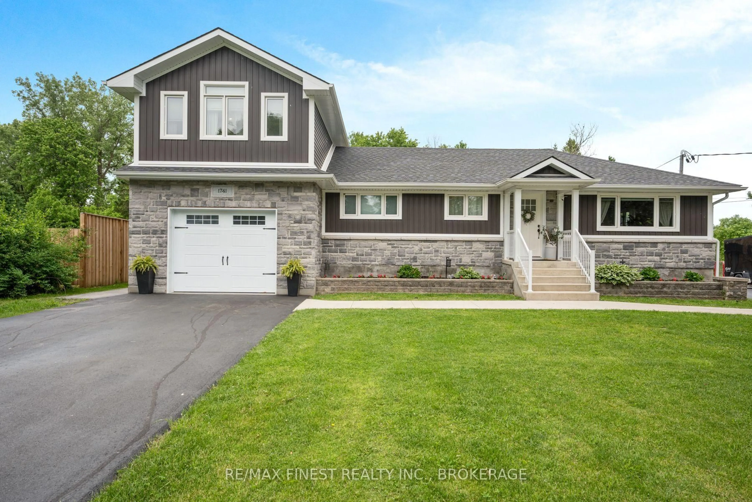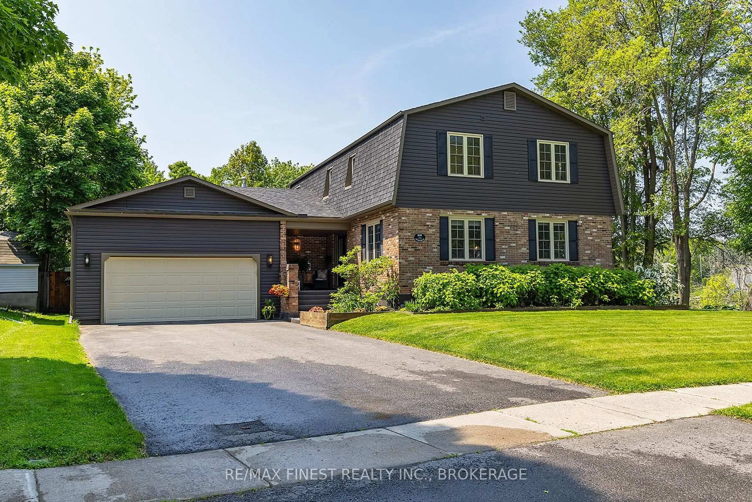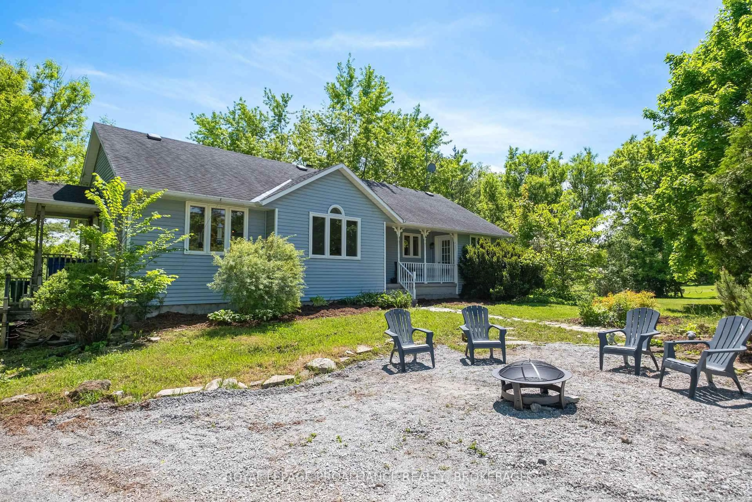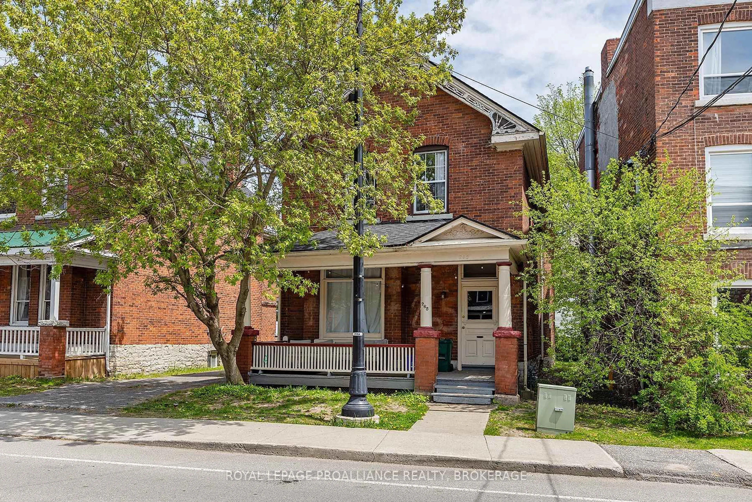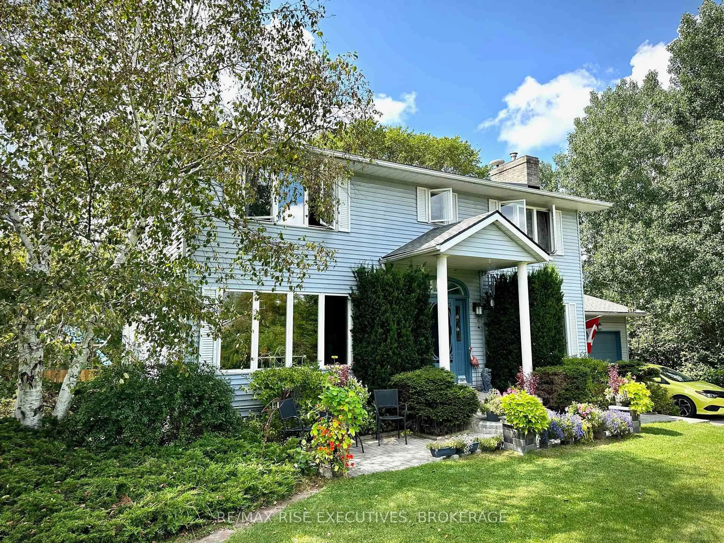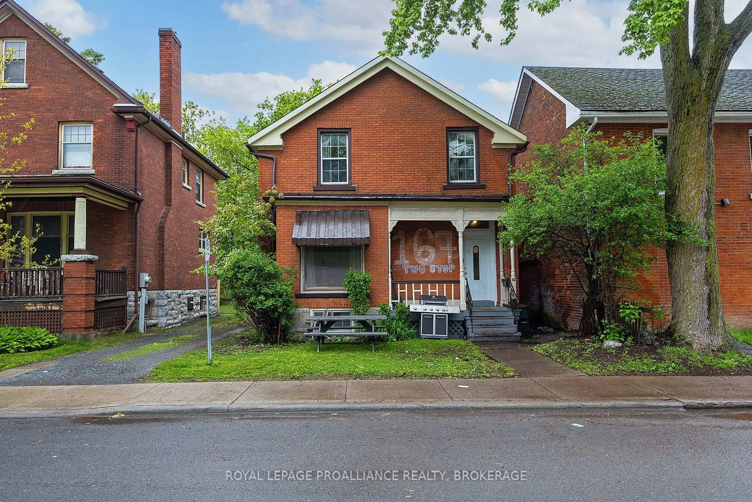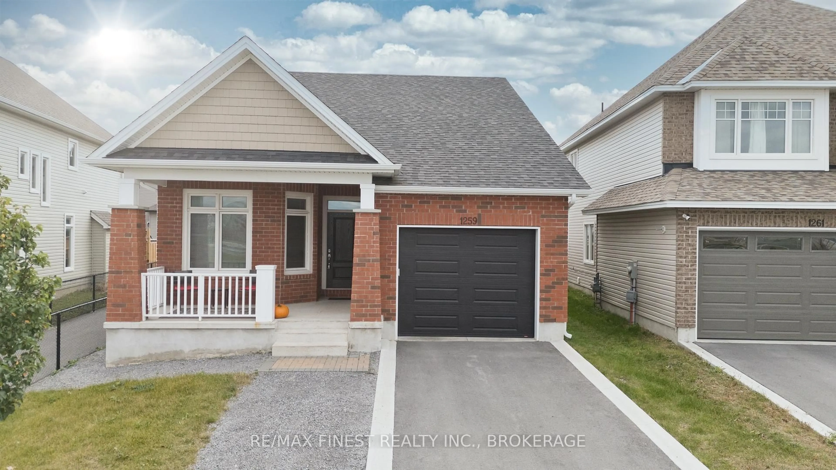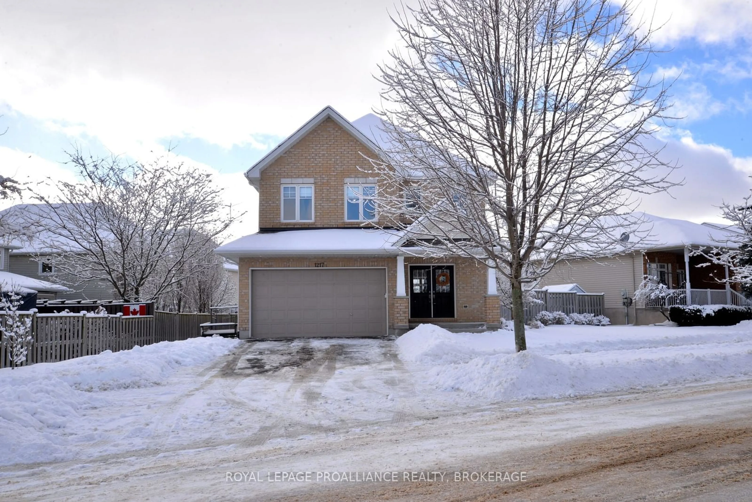2300 sqft of living space, 3 bedrooms + Den (currently being used as a 4th bedroom), 3.5 bathroom, finished basement, in Kingston's Creekside Valley subdivision overlooking conservation and pond with huge side yard (11,500 sqft lot). Open concept main floor design with cathedral ceiling in living room, lots of pot lights, wonderful views of natural greenery, bright and spacious. Kitchen features granite counters and white cabinets, large centre island with breakfast bar, and pot drawers. Main floor laundry with interior access to the 2-car garage. The 2nd floor features 3 bedrooms including a primary bedroom with double closets and 5-piece ensuite with double sinks, as well as another full 4-piece bathroom. The lower level is fully finished, featuring a rec room with stunning built-in wall unit and fireplace, separate office area, full 4-piece bathroom, lots of pot lights, and Dricore Subfloor. Lovely exterior with great curb appeal, 2-car garage, paved 6-car driveway, and huge wrap-around deck overlooking conservation and huge side yard. No rear neighbours. Garage is insulated and drywalled, includes a heater for year-round workshop projects, and has built-in shelves for plenty of storage. Central vac rough-in. This home is Energy Star certified. Located on a quiet street at the edge of the Creekside Valley new home subdivision, this home enjoys mature tree views from the existing homes in front as well as the incredible conservation in the rear. Walking distance to W.J. Holsgrove Public School. Come see this home today, flexible closing date.
Inclusions: Fridge, Stove, Dishwasher, Microwave, Washer, Dryer. Large Gazebo, Small Gazebo (no cover), Window Blinds.
