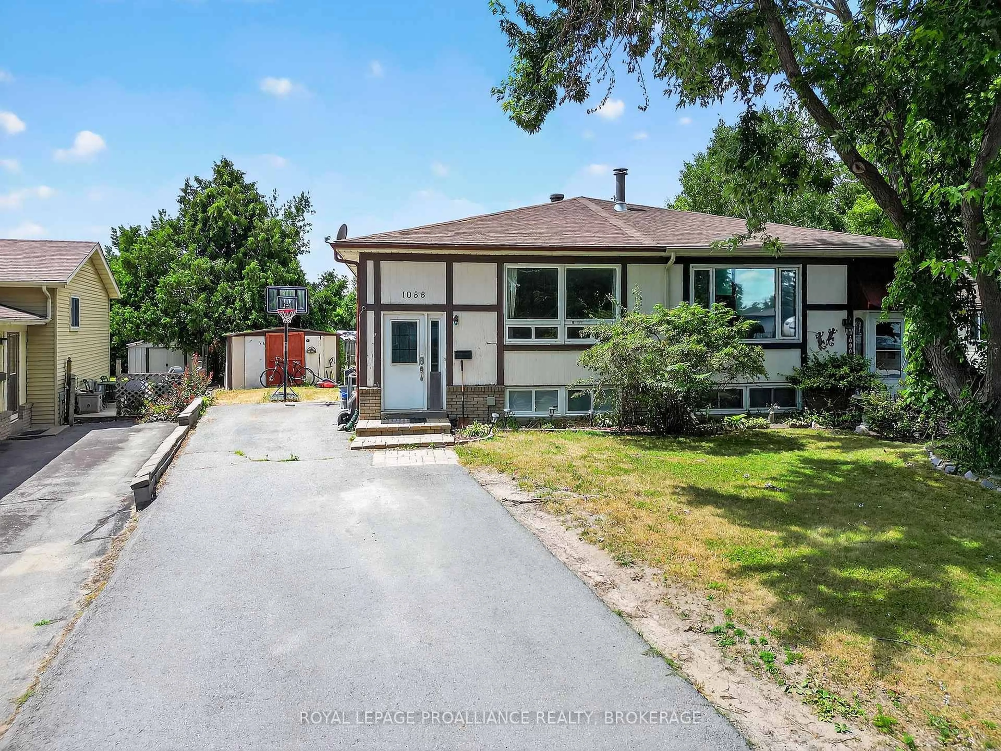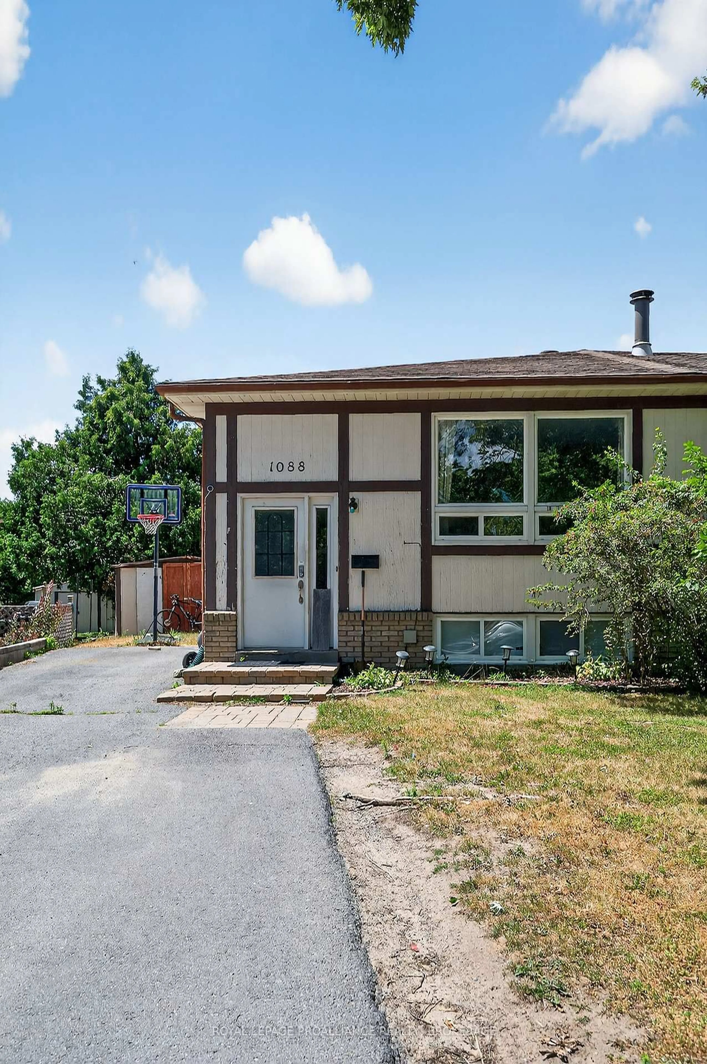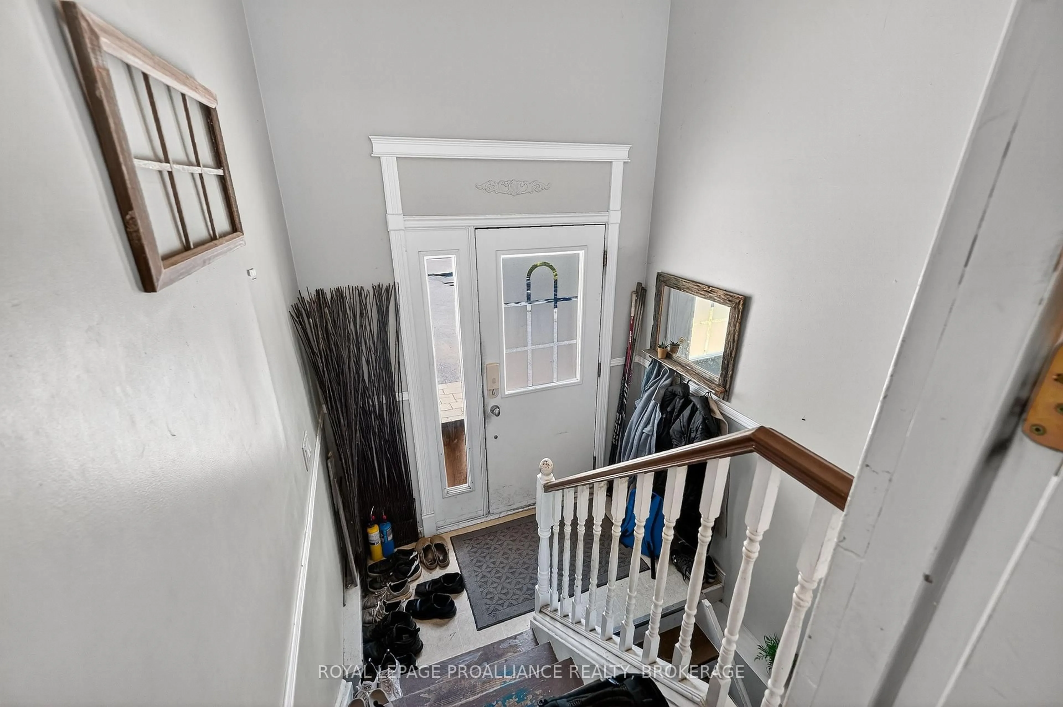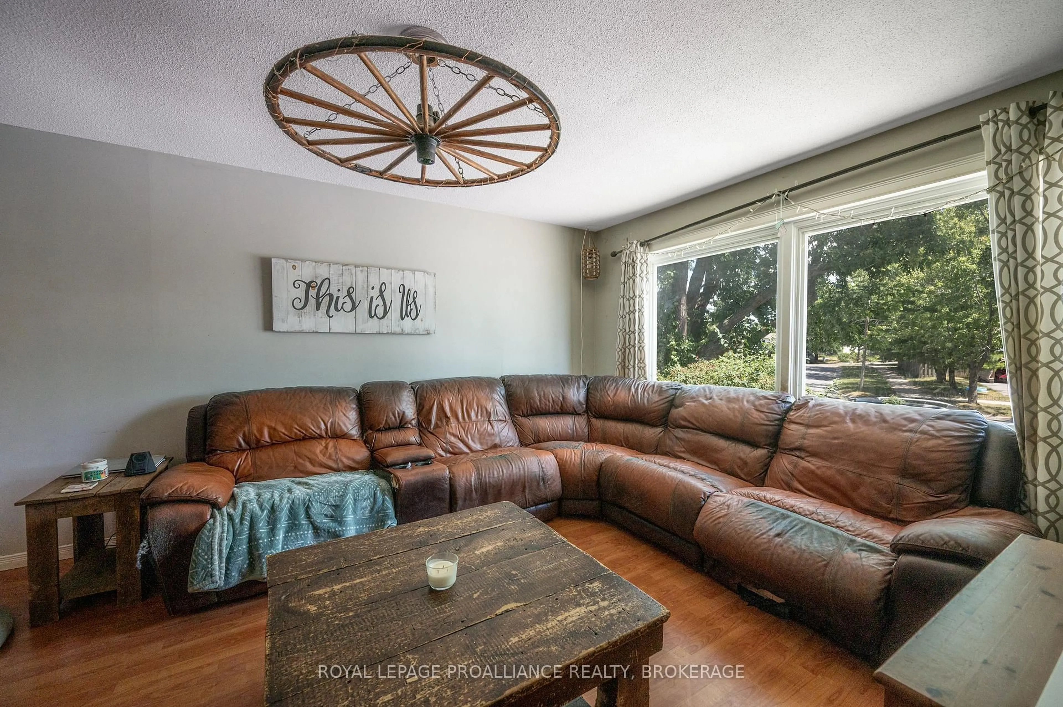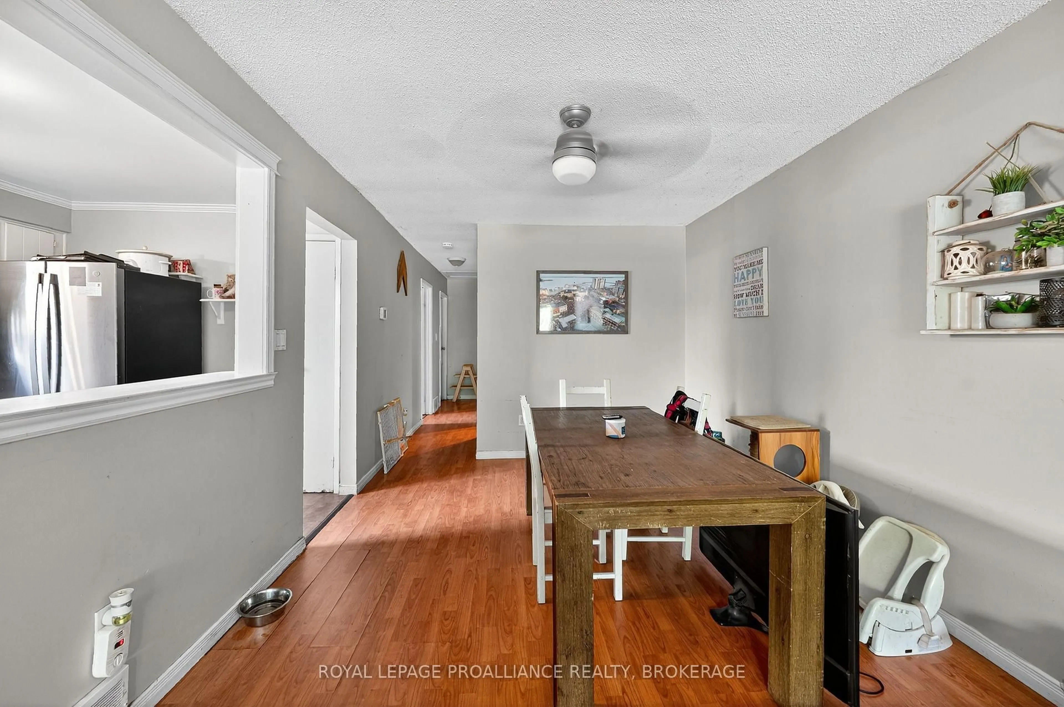1088 Pinewood Pl, Kingston, Ontario K7P 1L1
Contact us about this property
Highlights
Estimated valueThis is the price Wahi expects this property to sell for.
The calculation is powered by our Instant Home Value Estimate, which uses current market and property price trends to estimate your home’s value with a 90% accuracy rate.Not available
Price/Sqft$584/sqft
Monthly cost
Open Calculator
Description
Welcome to 1088 Pinewood Place The Heart of Cataraqui Woods. Nestled in one of Kingston's most desirable neighborhoods, this impeccably maintained semi-detached bungalow offers the perfect balance of space, comfort, and versatility. Featuring a total of 5 bedrooms, this home is thoughtfully designed for multigenerational living, growing families, or savvy investors. The main floor boasts a bright, open-concept layout with 3 bedrooms, sun-filled living and dining areas, and a kitchen that flows effortlessly for everyday living and entertaining. Large windows fill the space with natural light, creating a warm and welcoming atmosphere. The finished lower level hosts a fully equipped in-law suite, complete with 2 additional bedrooms, a private living room, dining space, full kitchen, and bathroom ideal for extended family, guests, or rental potential. Downstairs, you'll also find an expansive recreation room, perfect for a playroom, or game night retreat. Step outside to enjoy a private deck and fenced backyard, a safe haven for kids and pets alike. Additional highlights include central air conditioning, a paved driveway, and a handy storage shed. With close proximity to parks, schools, and shopping, every errand and outing is just around the corner. Whether you're buying your first home, looking to downsize, or searching for a smart investment opportunity, 1088 Pinewood Place offers exceptional value, comfort, and lifestyle in the heart of Cataraqui Woods.
Property Details
Interior
Features
Main Floor
Foyer
0.85 x 2.17Living
3.88 x 3.45Open Concept
Dining
3.14 x 4.76Open Concept
Kitchen
2.91 x 4.14Exterior
Features
Parking
Garage spaces -
Garage type -
Total parking spaces 3
Property History
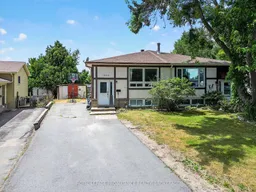 16
16
