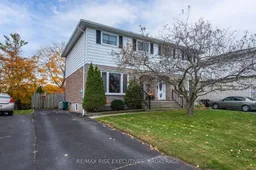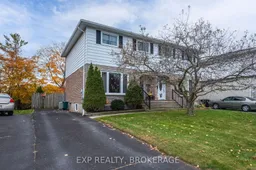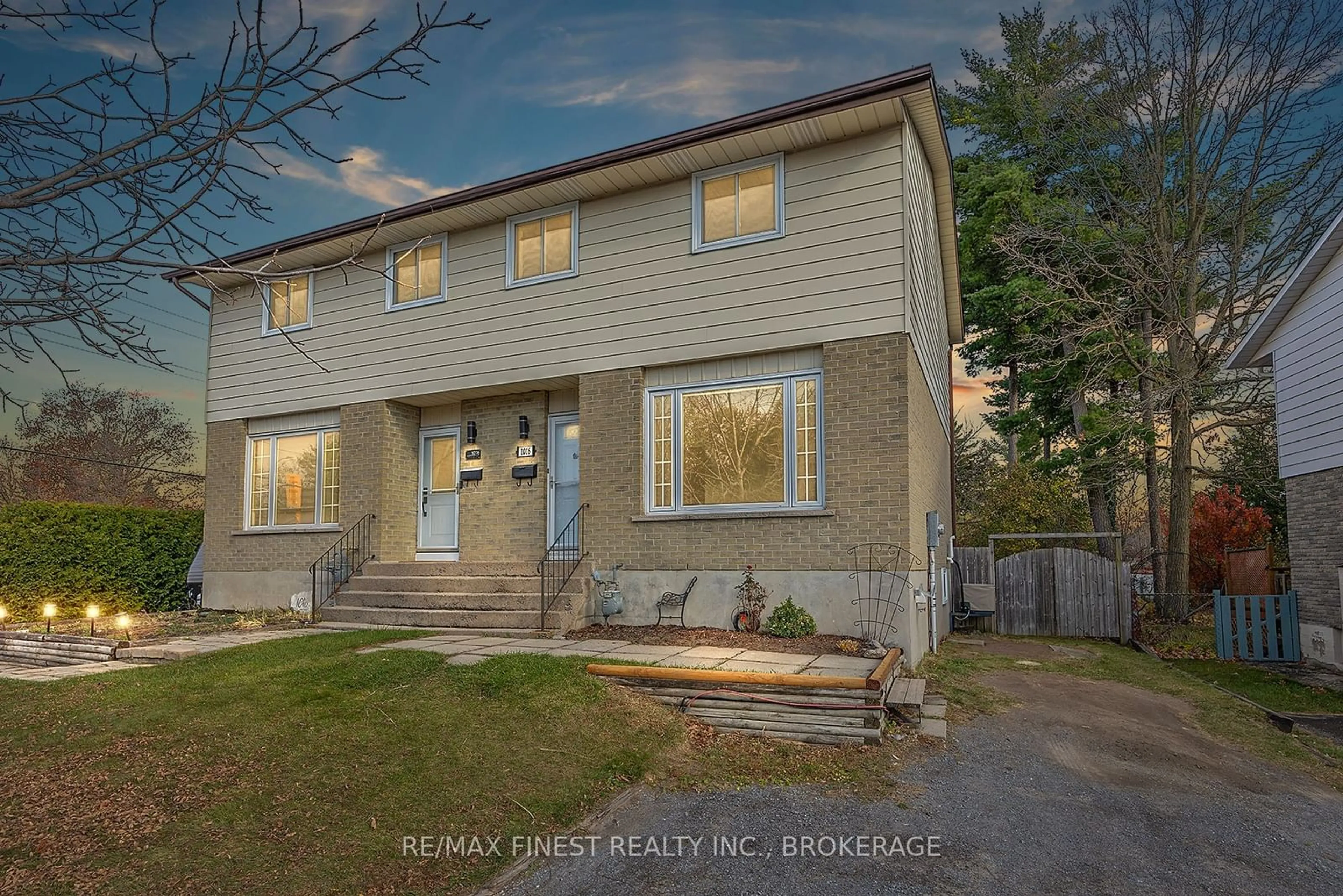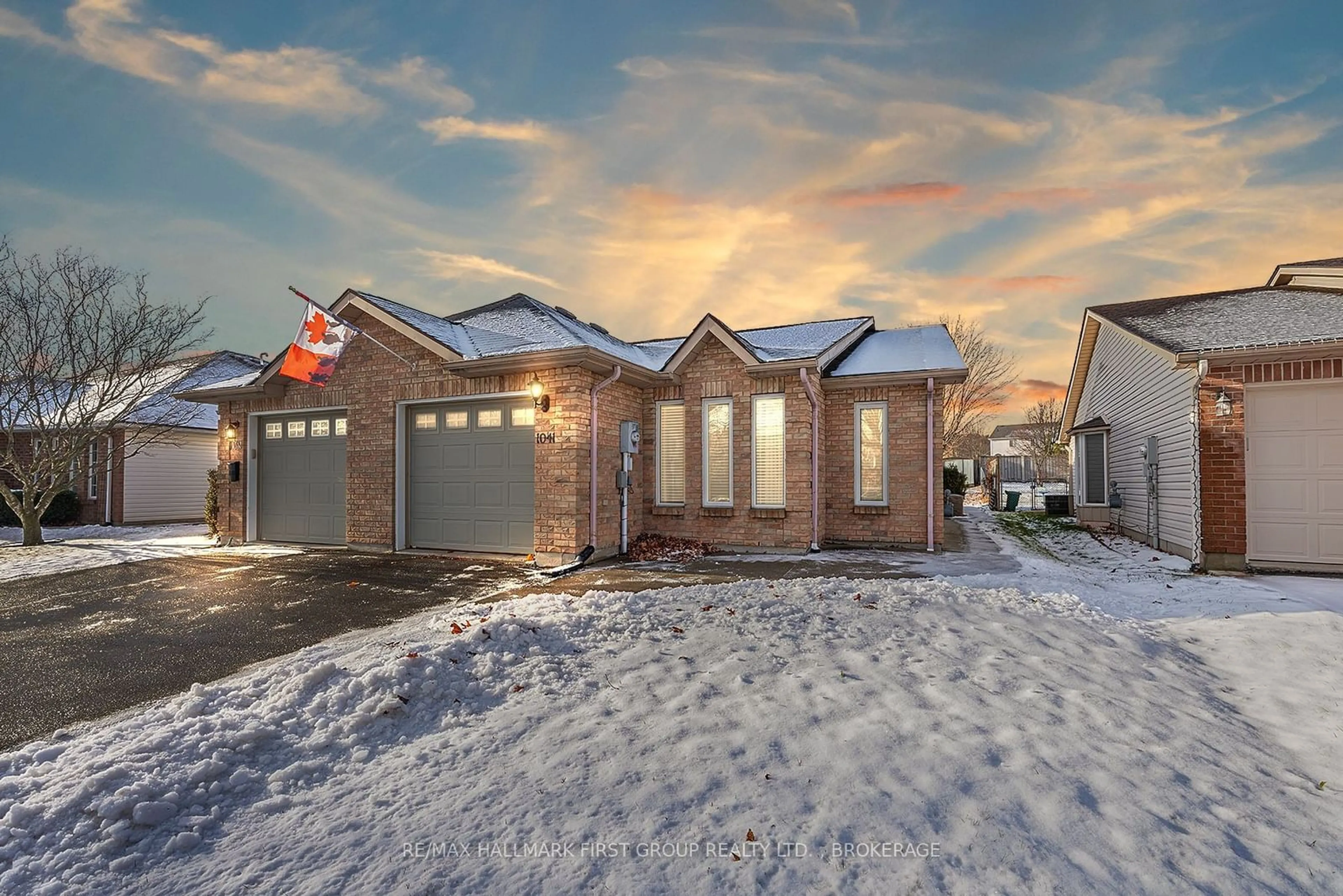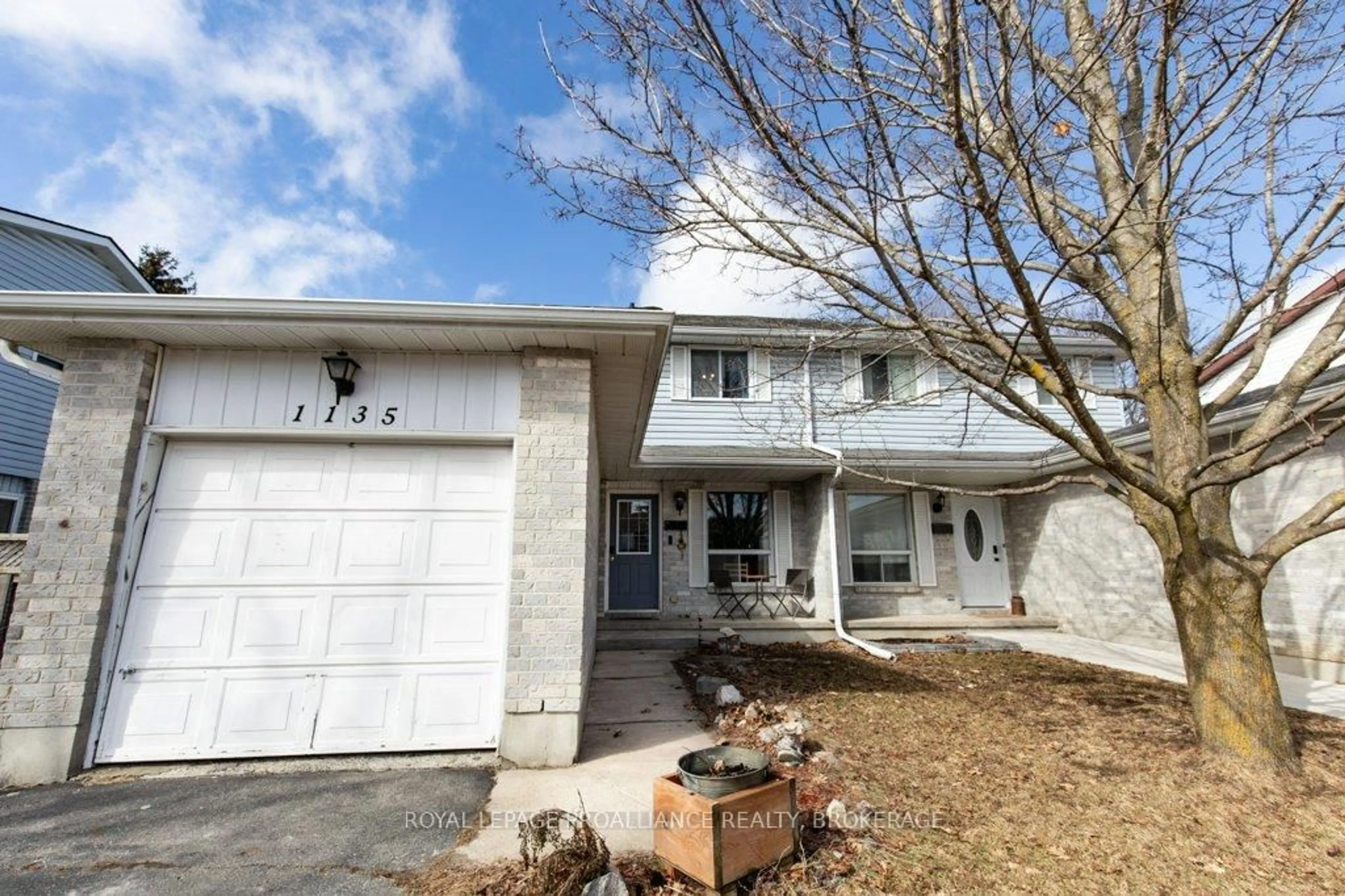Discover an exceptional opportunity for homeownership at 1056 Pinewood Place in the sought-after Cataraqui Woods! This inviting 3-bedroom, 1.5-bath semi-detached home showcases a bright, spacious layout, complete with updated kitchen and a sunlit living room perfect for both relaxation and entertaining. A formal dining room, featuring French doors to the backyard, completes the main level, creating a seamless indoor-outdoor flow. Upstairs, three generously sized bedrooms await, along with a stylish, modernized 3-piece bathroom. The finished lower level expands your living space, providing the ideal setting for recreation, movie nights, and extra storage. Outside, a fully fenced yard with a large, two-level deck, storage shed, and cozy fire-pit is designed for endless enjoyment whether its playtime for kids and pets or gatherings with friends and family. A deep driveway offers ample parking, while the homes prime location brings you close to shopping, dining, parks, and top-rated schools. This beautifully maintained property is truly move-in ready, with nothing left to do but settle in and enjoy. Don't miss this perfect entry into the Kingston real estate market!
Inclusions: Dryer, Washer, Refrigerator, Stove, Blinds
