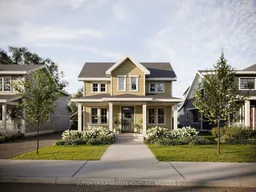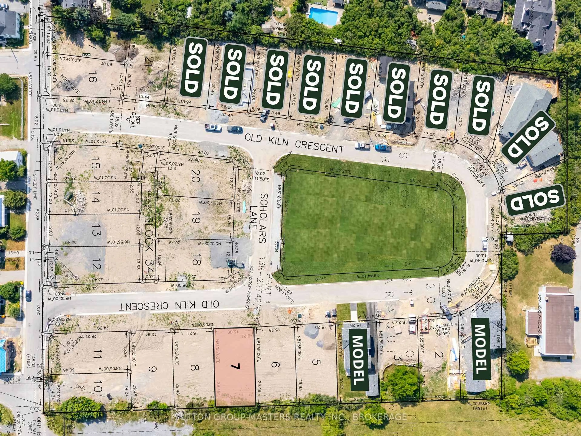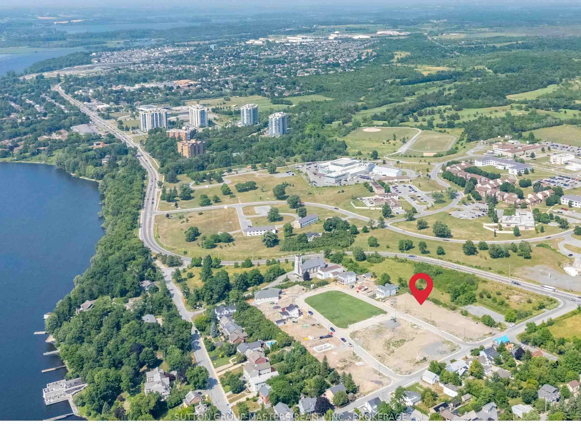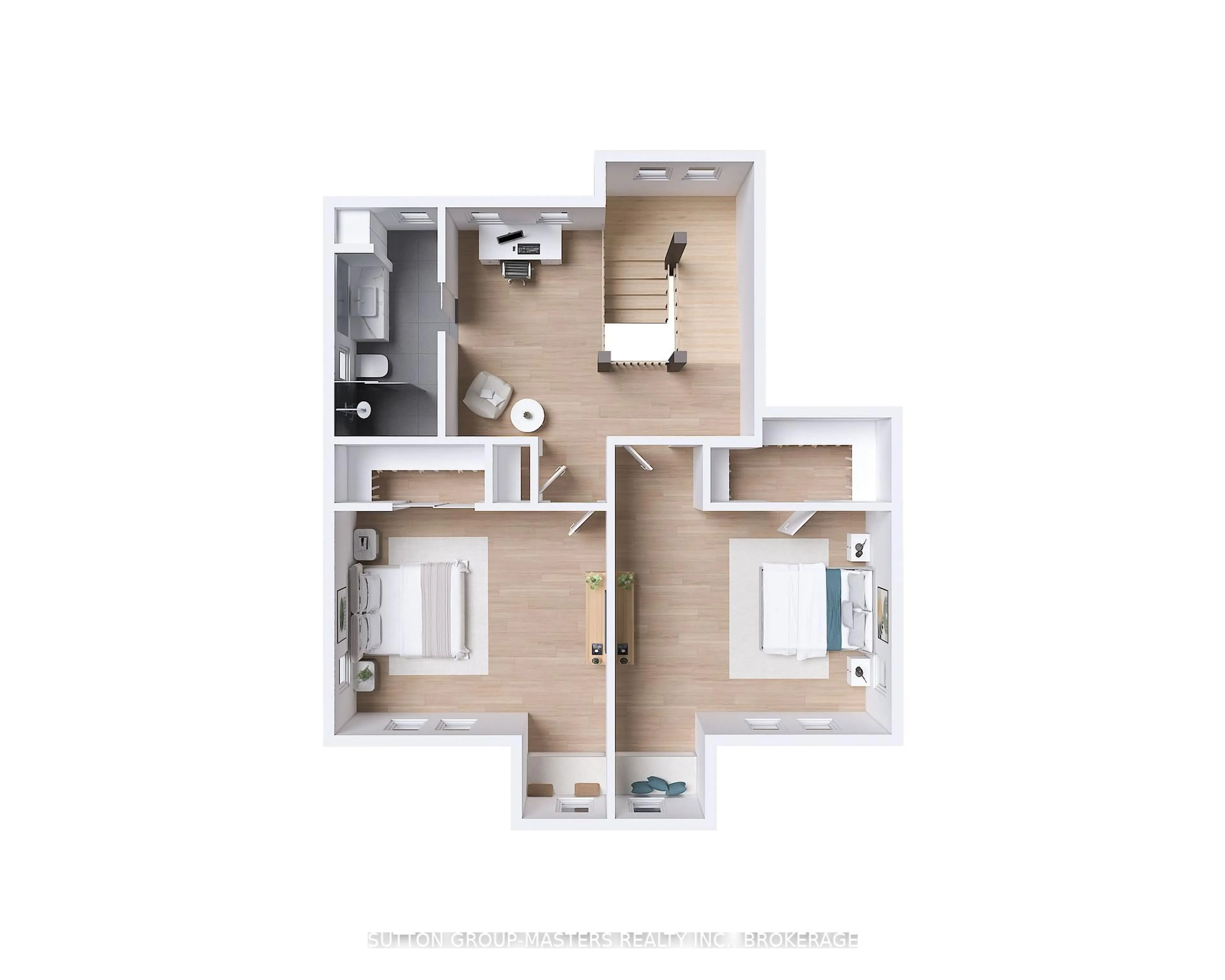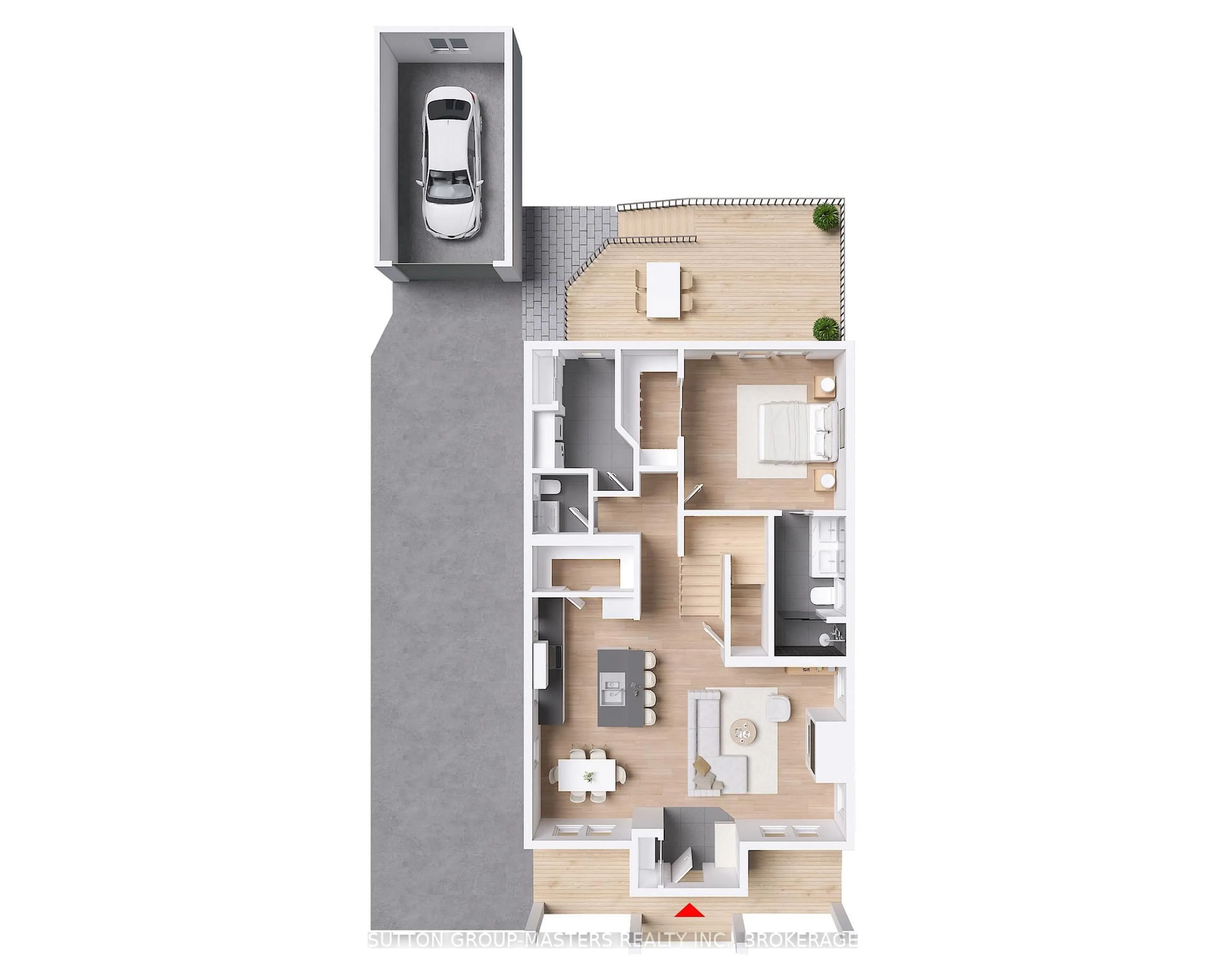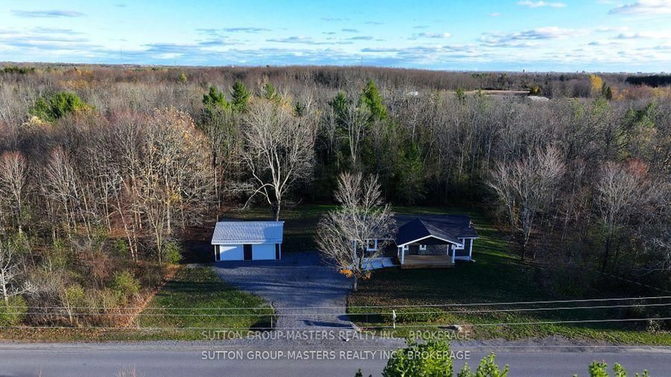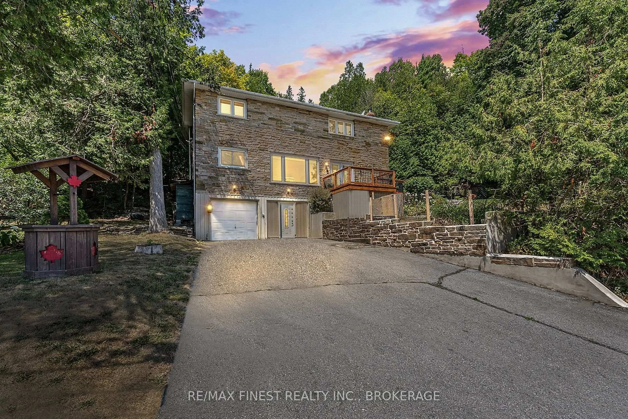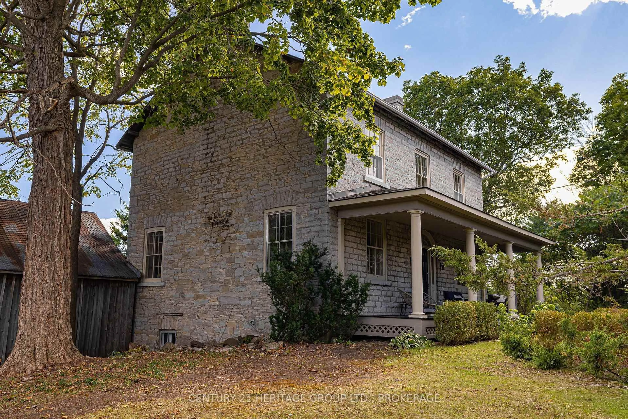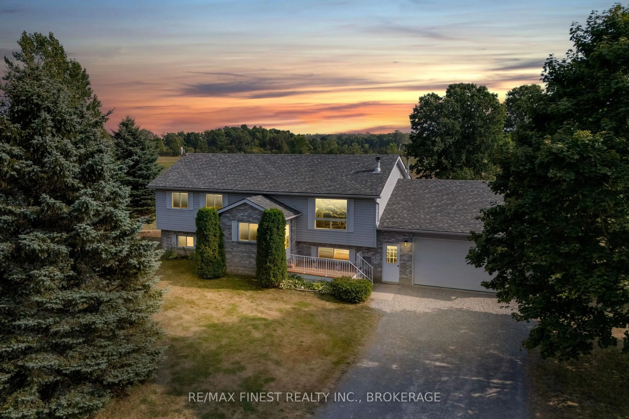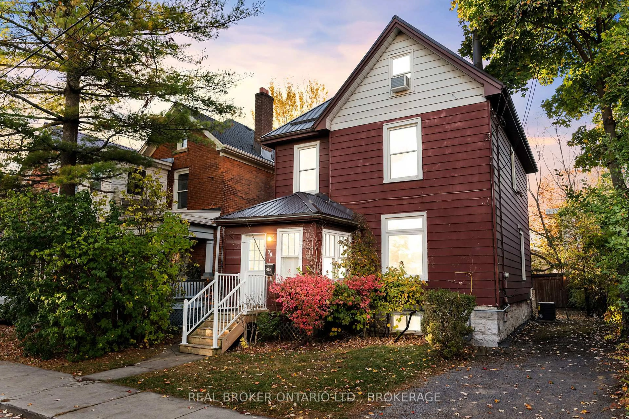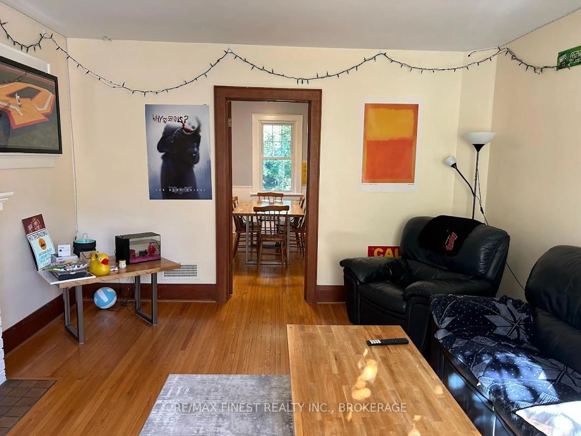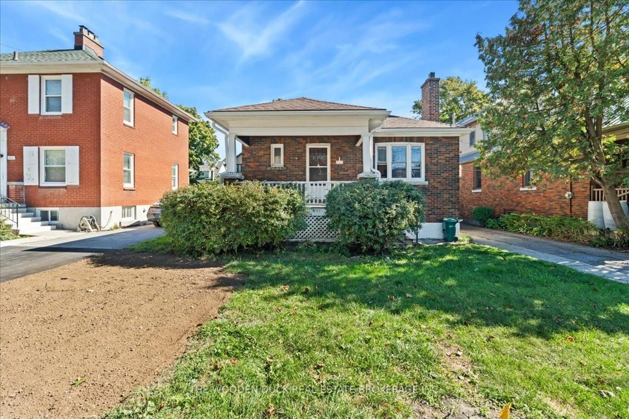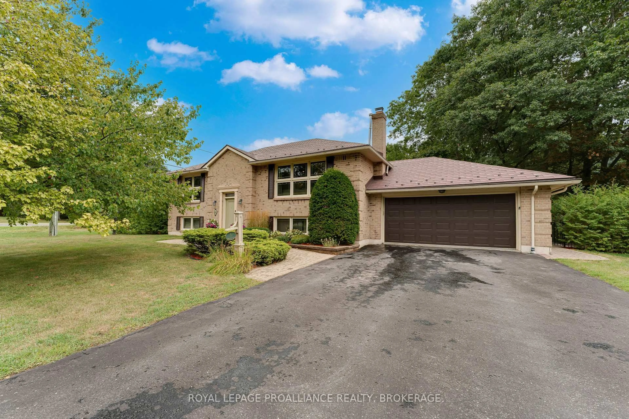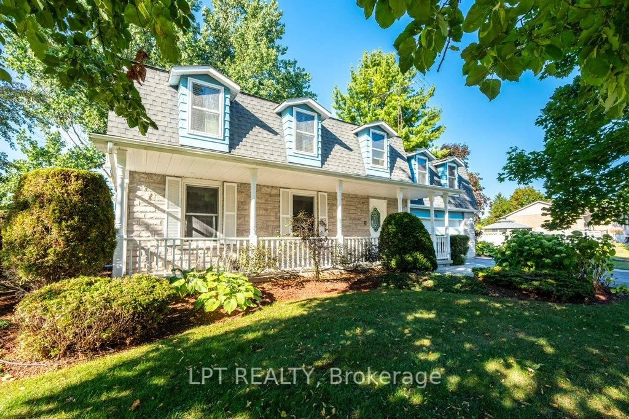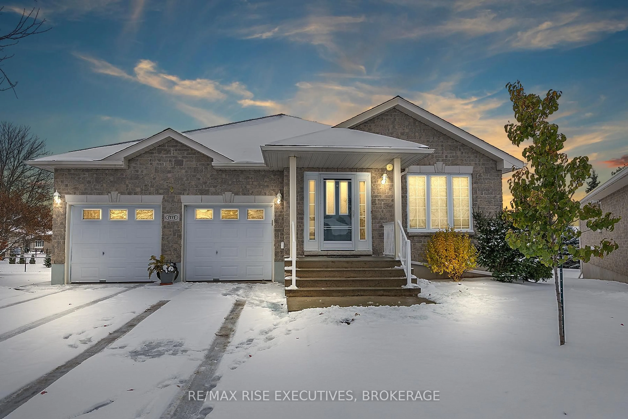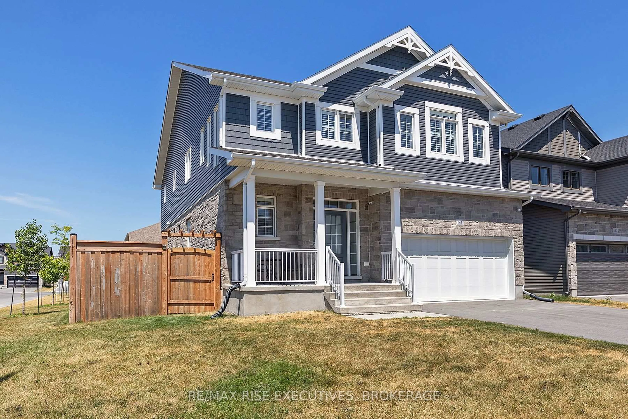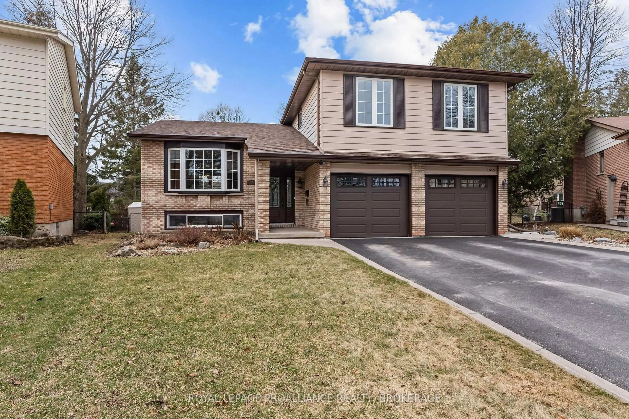288 Old Kiln Cres, Kingston, Ontario K7K 0L7
Contact us about this property
Highlights
Estimated valueThis is the price Wahi expects this property to sell for.
The calculation is powered by our Instant Home Value Estimate, which uses current market and property price trends to estimate your home’s value with a 90% accuracy rate.Not available
Price/Sqft$816/sqft
Monthly cost
Open Calculator
Description
Welcome to Barriefield Highlands by Cityflats, a rare opportunity to own a newly constructed home in one of Kingston's most sought-after communities. Situated in the heart of Barriefield Village, just minutes from downtown Kingston, this carefully planned neighbourhood offers the perfect blend of heritage elegance and modern convenience. Enjoy access to the newly established community park, East-end amenities, CFB Kingston, top-rated schools, Queen's University, and local hospitals. The Pittsburgh is a thoughtfully crafted, 1.5-storey heritage-approved home, offering 1,860 sqft of beautifully finished living space. With 3 bedrooms, 2.5 bathrooms, and a home office/den, this layout is ideal for families, professionals, or downsizers seeking comfort and refined style. This home makes a striking first impression with its timeless covered front porch, large symmetrical windows, and pitched roofline. Inside, the open-concept main floor features 9' ceilings, porcelain tile, hardwood flooring, and quartz countertops. The gourmet kitchen includes custom cabinetry and a spacious walk-in pantry, seamlessly connected to a welcoming living room with a gas fireplace and adjacent dining area. The large main-floor primary suite features a spacious walk-in closet, private deck access and a luxurious ensuite. For added comfort, radiant in-floor heating is included in the ensuite, large mudroom, and main-floor laundry. Upstairs, homeowners will enjoy two additional bedrooms, a 4-pc bathroom, and a dedicated home office space, ideal for remote work. Additional highlights include an ICF Foundation, a detached garage, and a fully sodded, professionally landscaped lot. The Pittsburgh model is available on select premium lots within Barriefield Highlands, allowing you to personalize your home's setting in this one-of-a-kind heritage community. Don't miss your chance to own a home that combines timeless character with modern-day living in one of Kingston's most desirable neighbourhoods!
Property Details
Interior
Features
Main Floor
Living
4.57 x 5.6Gas Fireplace / hardwood floor / Open Concept
Powder Rm
1.68 x 1.52Tile Floor / 2 Pc Bath
Kitchen
3.66 x 2.79Centre Island / Quartz Counter
Dining
2.74 x 2.74Open Concept / hardwood floor
Exterior
Features
Parking
Garage spaces 1
Garage type Detached
Other parking spaces 2
Total parking spaces 3
Property History
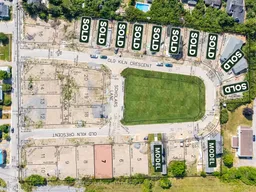 5
5