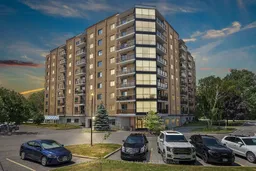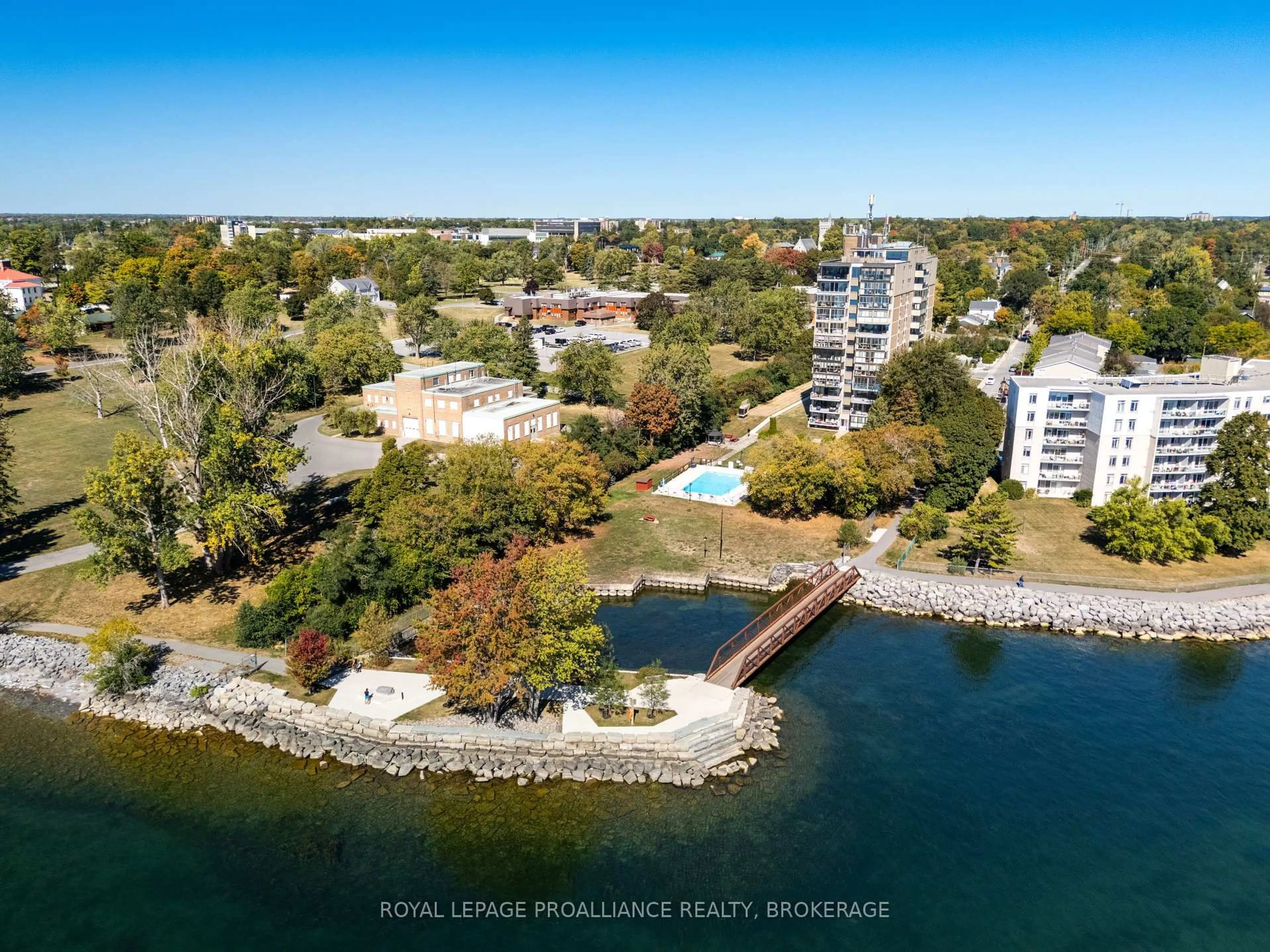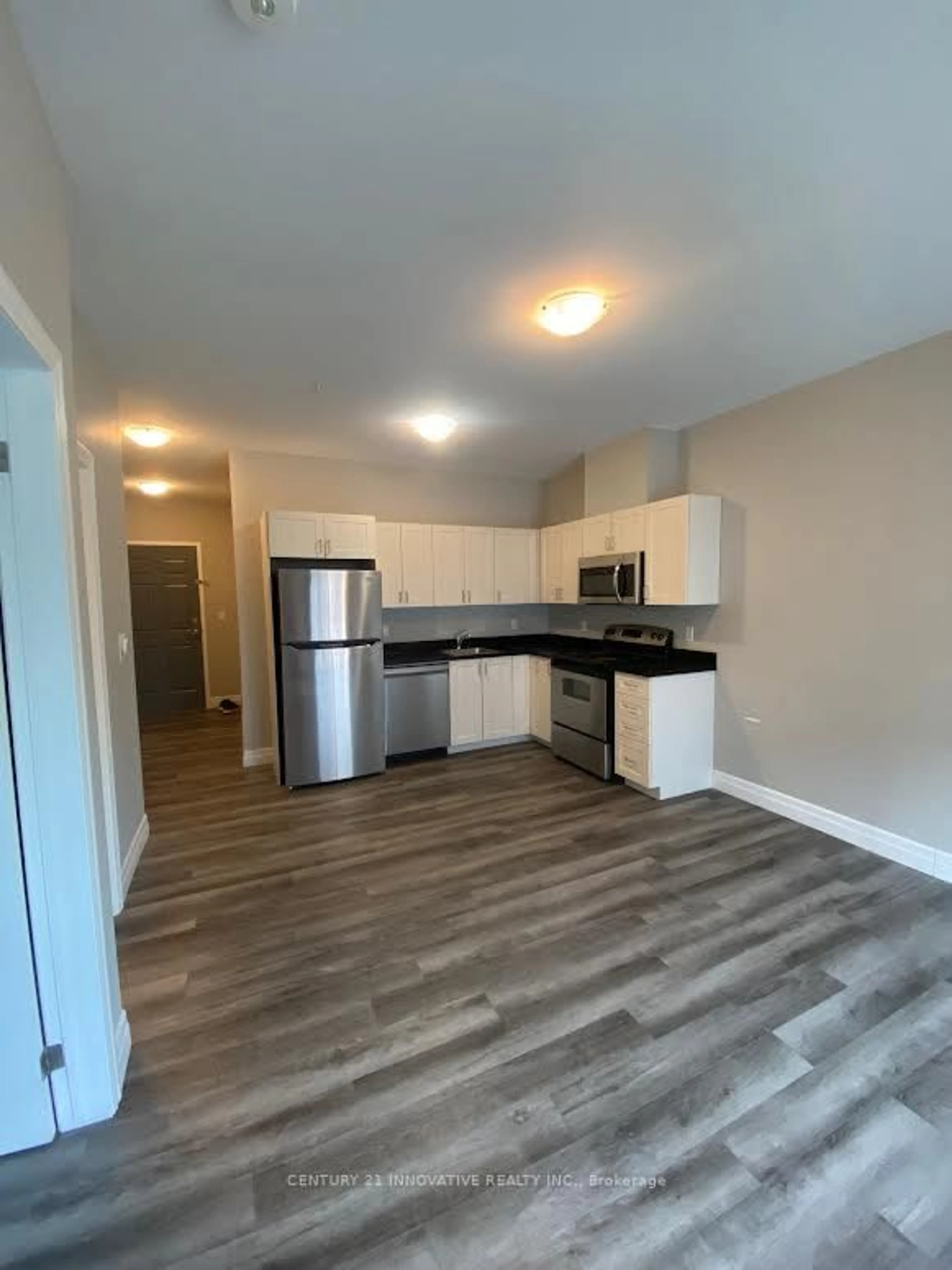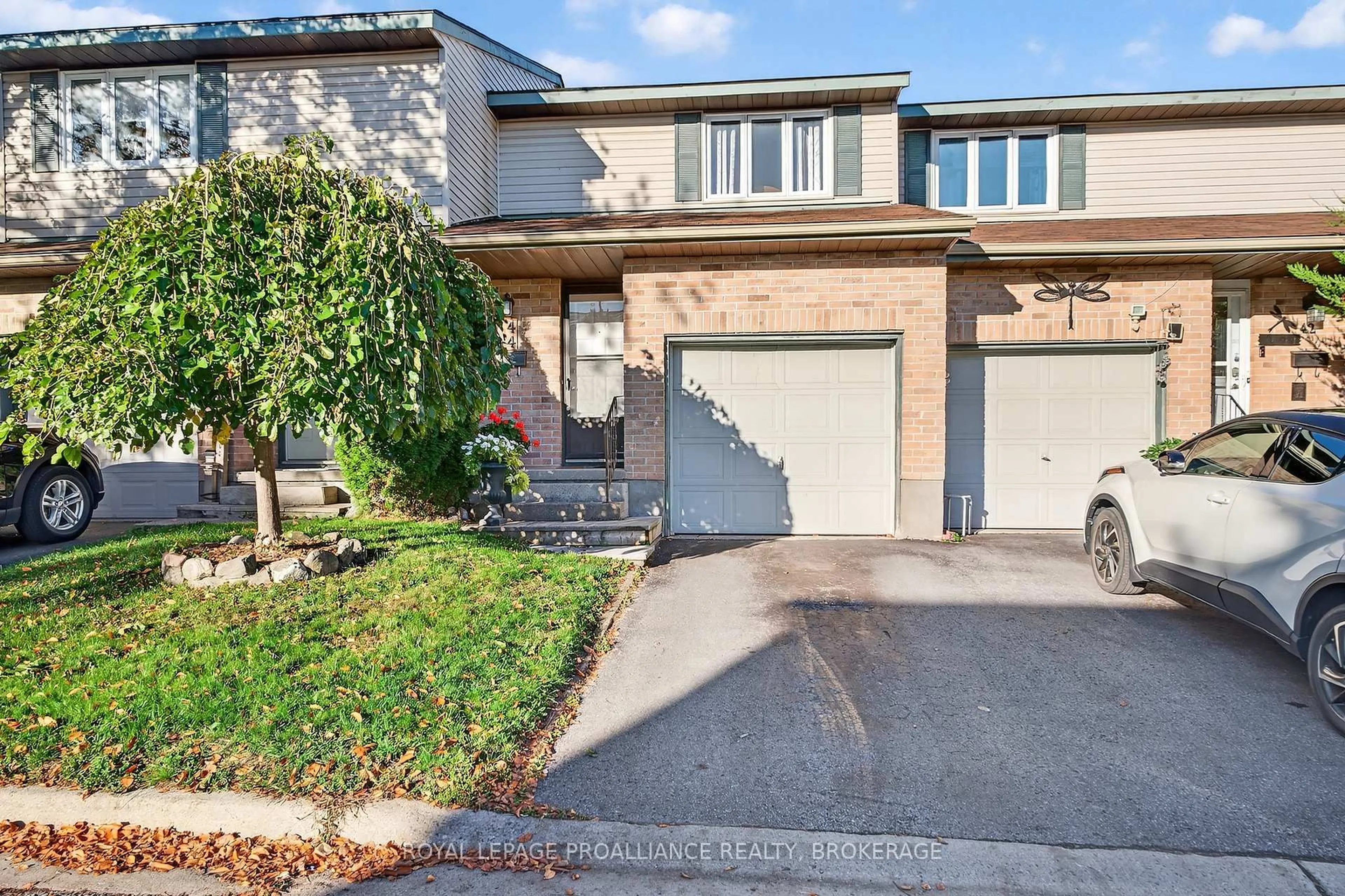Welcome to Unit 604 at 120 Barrett Court. This 2-bedroom, 2-bathroom suite is located in a highly sought-after, amenity-rich building and offers everything you need for relaxed, maintenance-free living. Enjoy panoramic views of nature from your covered balcony or the rooftop terrace, complete with roof-top pool! Year-round, residents can take advantage of an indoor pool, sauna, gym, games room and party room. This building also has a private guest suite which can be reserved for your visiting friends and family. Step inside to this charming well maintained suite featuring an open concept living room and dining room area beaming with natural light. Tastefully updated kitchen with serving window and incredible cabinet space. Beautiful carpet free floors and crown moulding throughout. Spacious primary bedroom with twin closets and private full ensuite bath. This floorplan is complete with a 2nd good sized bedroom and another full bathroom. Laundry is a breeze with the washer and dryer neatly tucked away in a convenient storage room which provides great extra space. One of the most amazing features of this particular unit is that it comes with 1 of only 7 limited private garage spaces the building offers and will be offered to the buyer of this unit (before offering for sale separately) for an additional cost. Perfect to keep your car out of the elements and to have a large secure storage area. There is also one dedicated outdoor parking space. This building is fully wheelchair accessible and ideally located close to public transit. Minutes away to all amenities including one of Kingston's best golf courses, Garrison Golf Club. Outside you will discover gorgeous landscaped grounds, mature trees, a serene wooded area and an outdoor BBQ space along with a community garden. Whether you're looking to downsize, invest, or simply enjoy the condo lifestyle, this well maintained property checks every box.
Inclusions: Refrigerator, Stove, Washer, Dryer
 43
43





