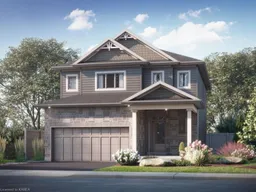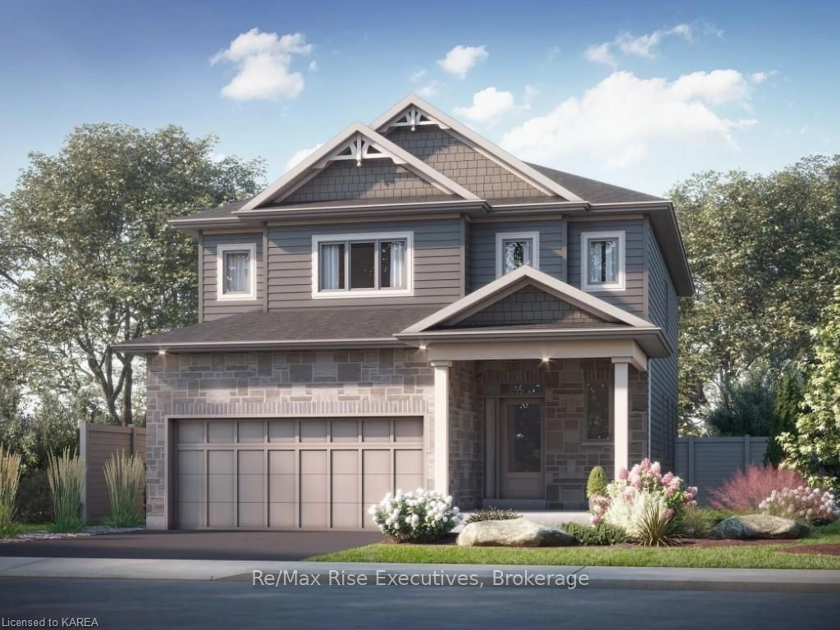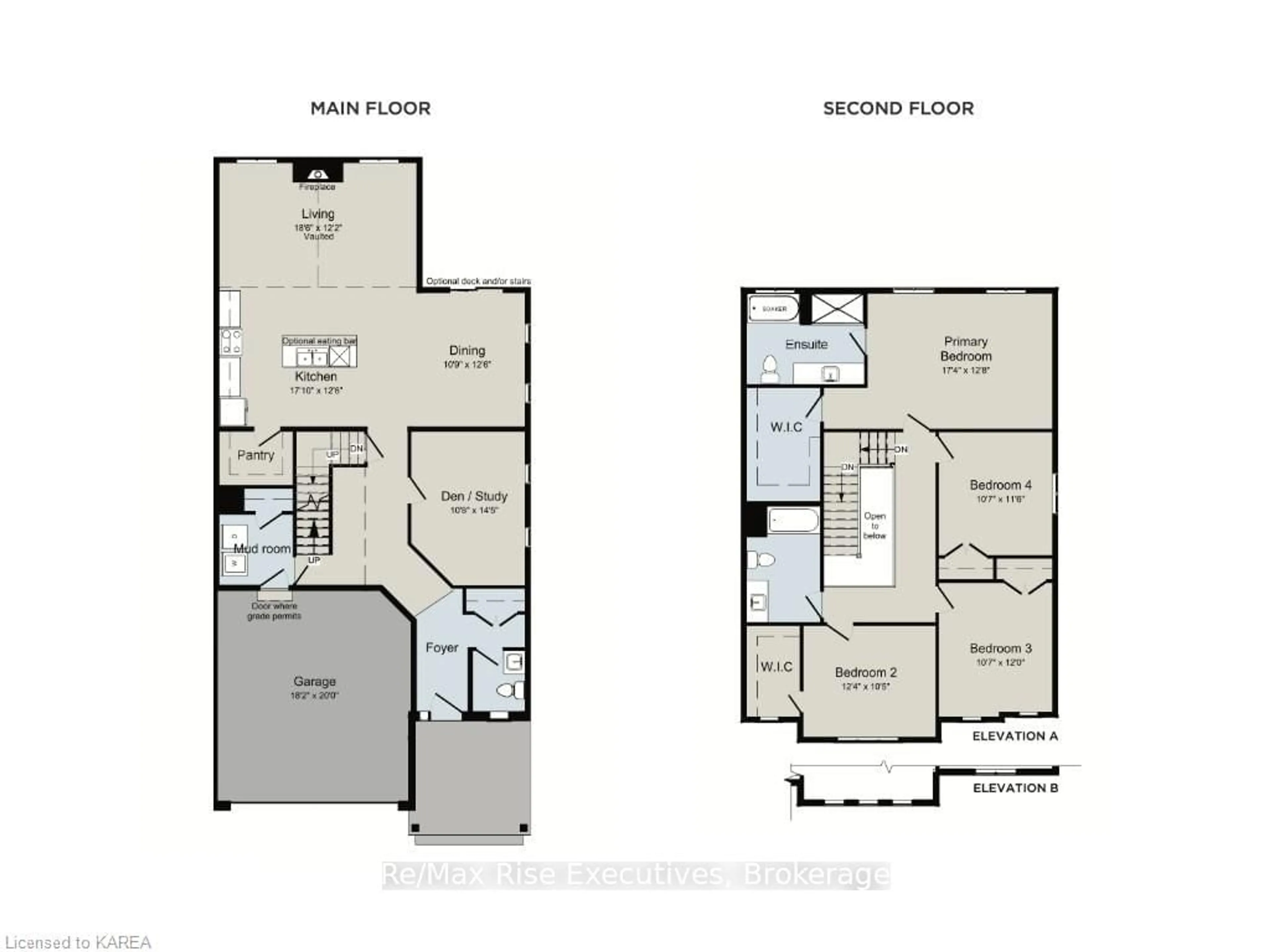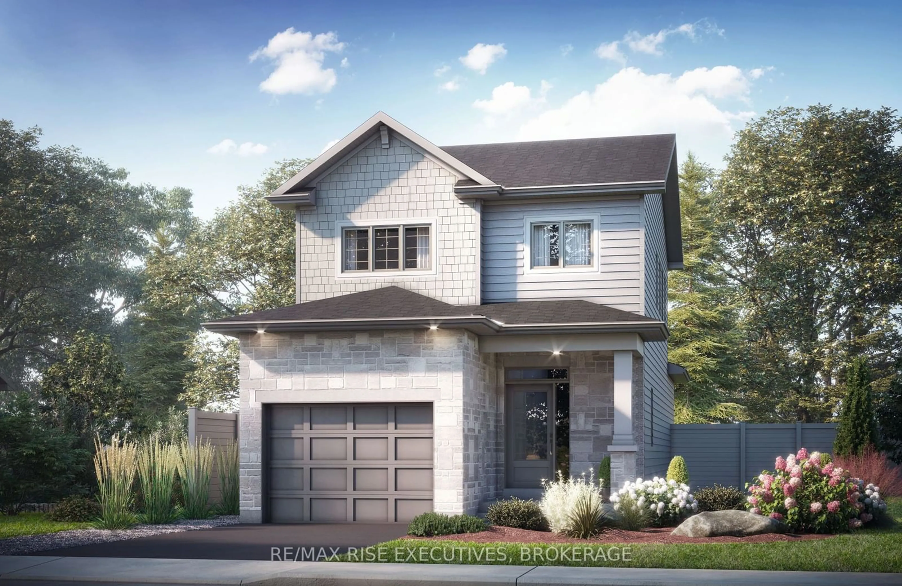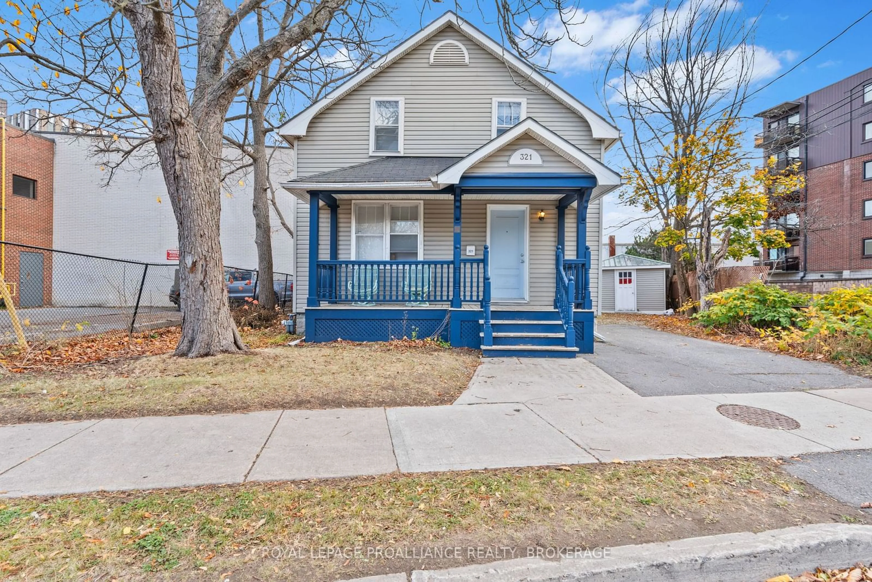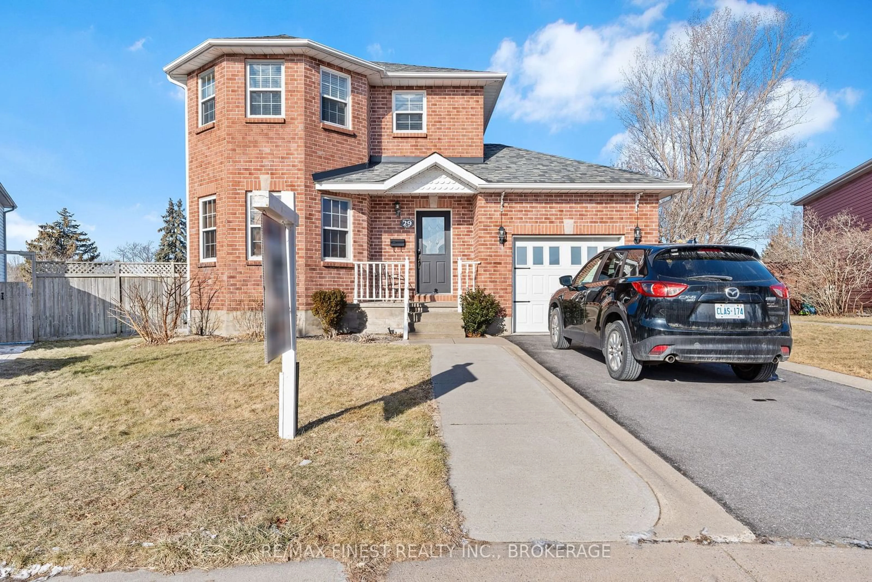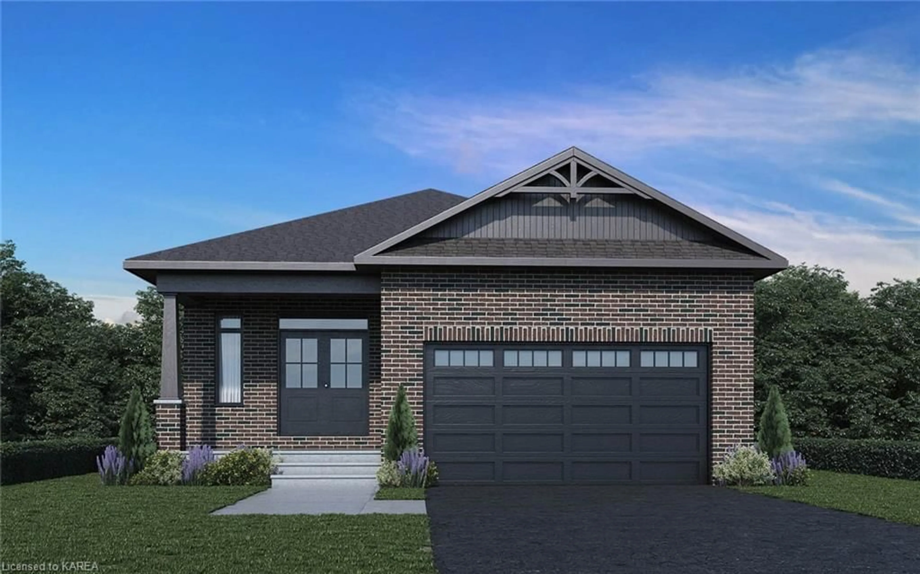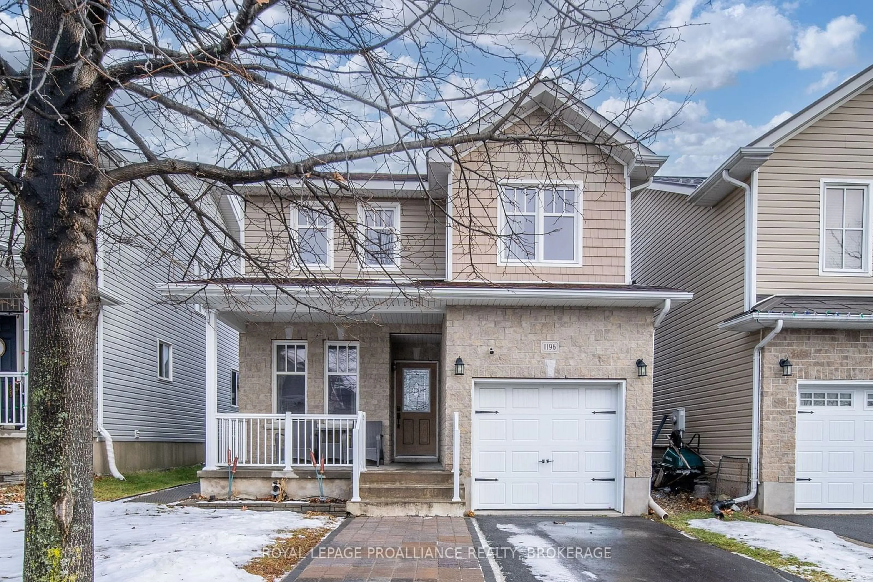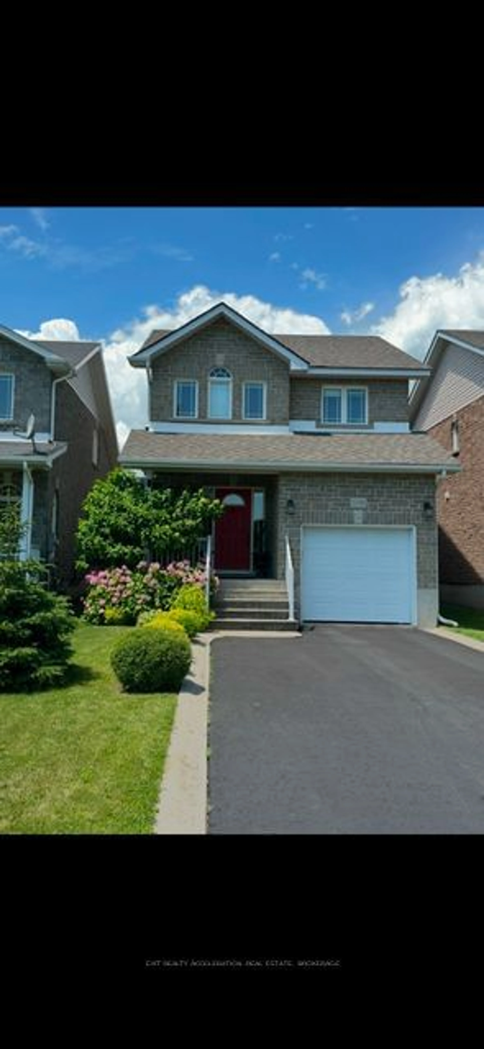Contact us about this property
Highlights
Estimated ValueThis is the price Wahi expects this property to sell for.
The calculation is powered by our Instant Home Value Estimate, which uses current market and property price trends to estimate your home’s value with a 90% accuracy rate.Not available
Price/Sqft-
Est. Mortgage$4,004/mo
Tax Amount (2024)-
Days On Market136 days
Description
Introducing the Parkridge by CaraCo, a Crown Series home in Trails Edge, set on a premium corner lot. This new 2,510 sq/ft home features 4 bedrooms plus a den, 2.5 baths, and an open-concept design with 9ft wall height, ceramic tile and hardwood flooring. The kitchen boasts quartz countertops, a large island, pot lighting, a built-in microwave, and a walk-in pantry. Enjoy a spacious living room with vaulted ceilings and a gas fireplace. Upstairs, the primary bedroom offers a walk-in closet and a luxurious 4-piece ensuite with relaxing tub and separate tiled shower. Additional features include quartz countertops in all bathrooms, a main floor laundry/mud room, a high-efficiency furnace, an HRV system, and a basement ready for future development with bathroom rough-in. Plus, with a $20,000 Design Centre Bonus, you can customize your home to your taste! Ideally located in popular Trails Edge, close to parks, a splash pad, and with easy access to all west end amenities. Choose the Parkridge or any of our six Crown Series models to build. Move-in Summer 2025.
Property Details
Interior
Features
2nd Floor
Br
3.56 x 3.23Prim Bdrm
3.86 x 5.28Ensuite Bath / W/I Closet
Br
3.17 x 3.76W/I Closet
Br
3.66 x 3.23Exterior
Features
Parking
Garage spaces 2
Garage type Attached
Other parking spaces 0
Total parking spaces 2
Property History
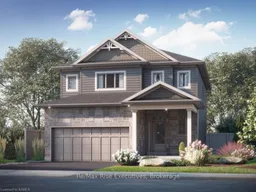 2
2