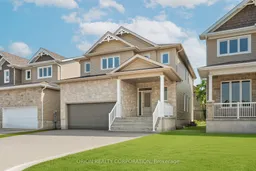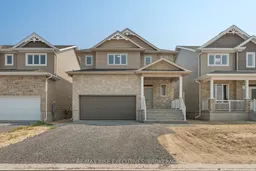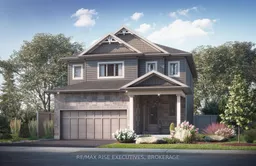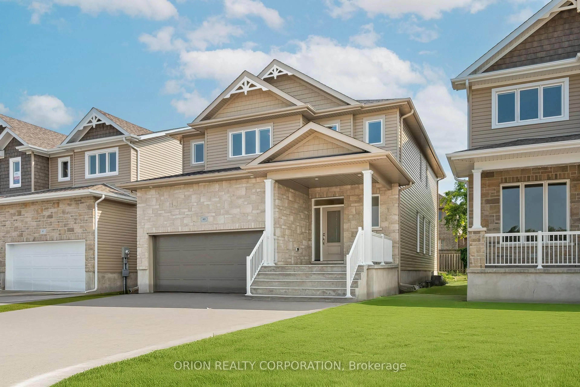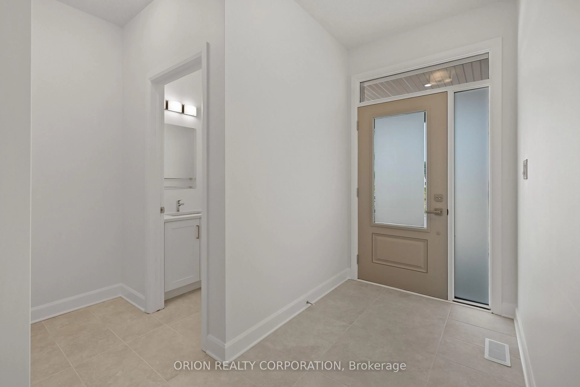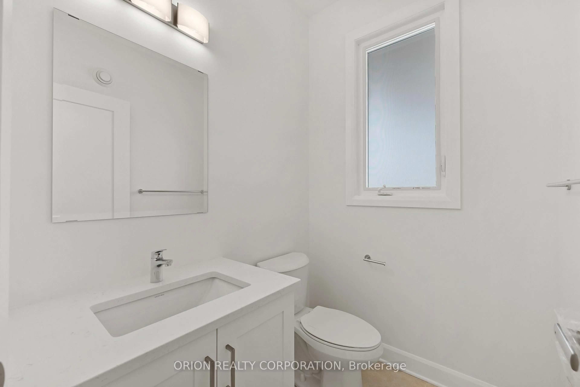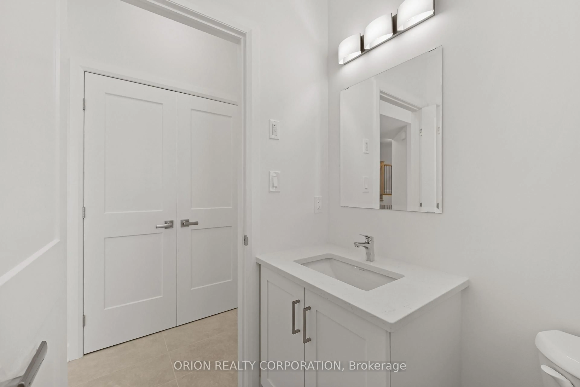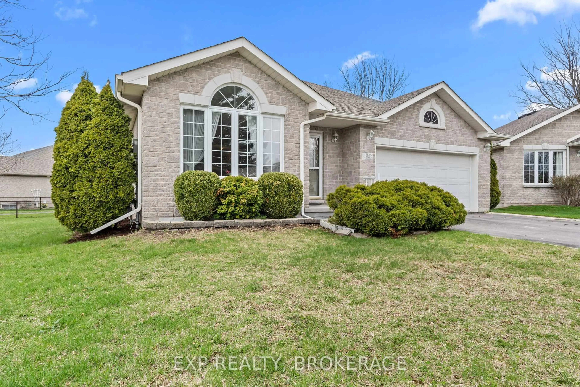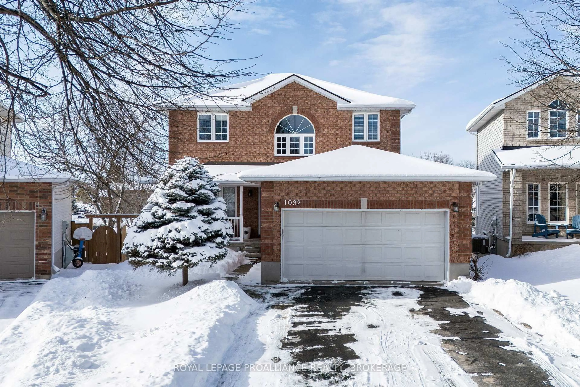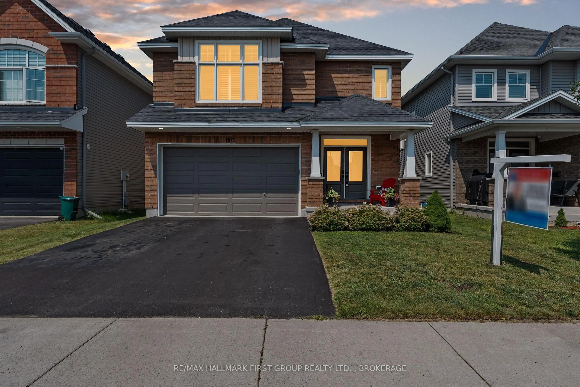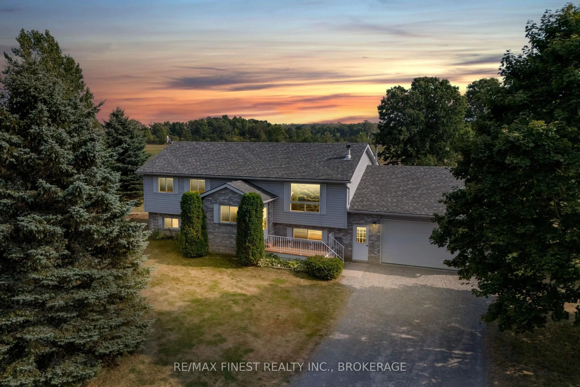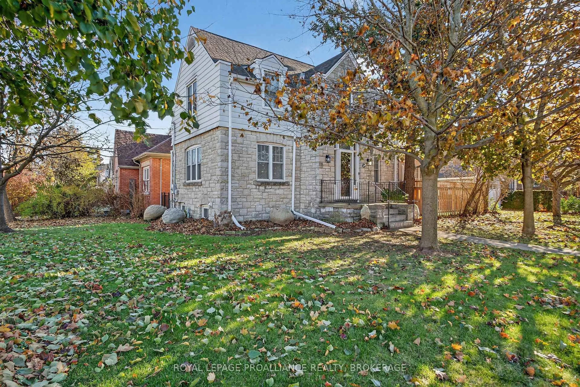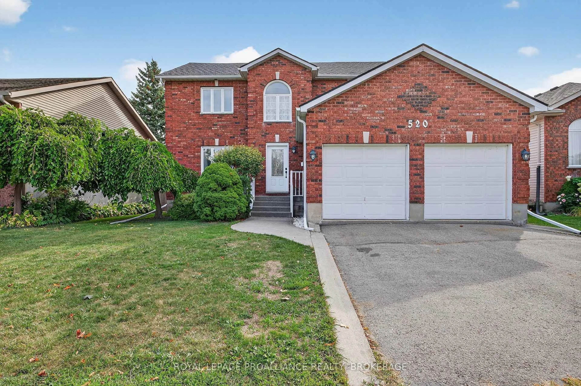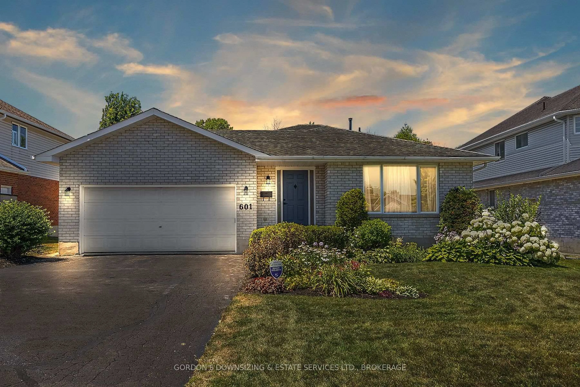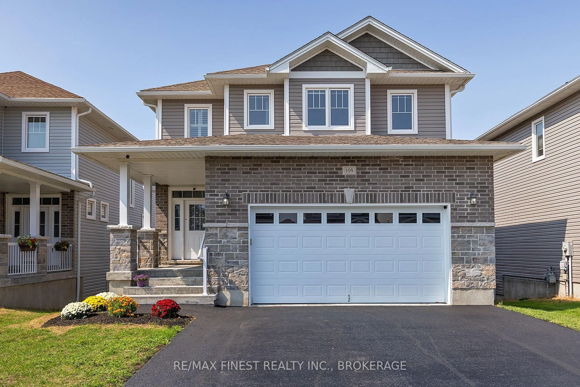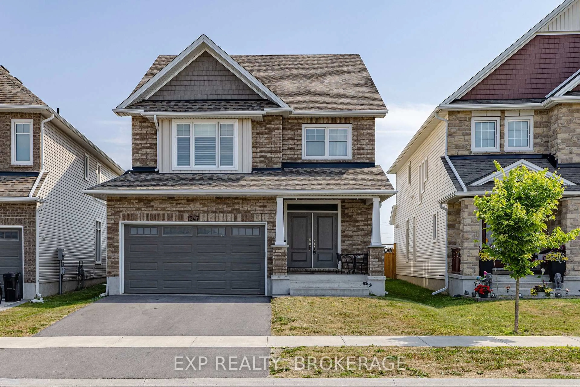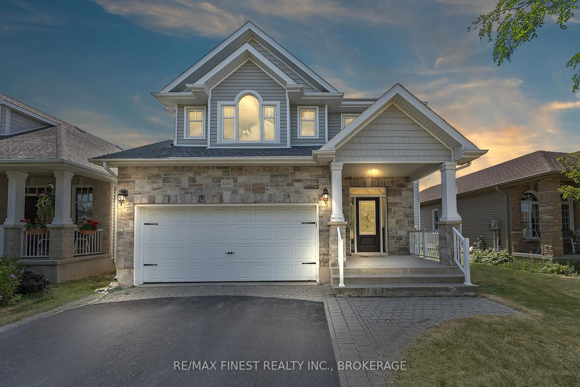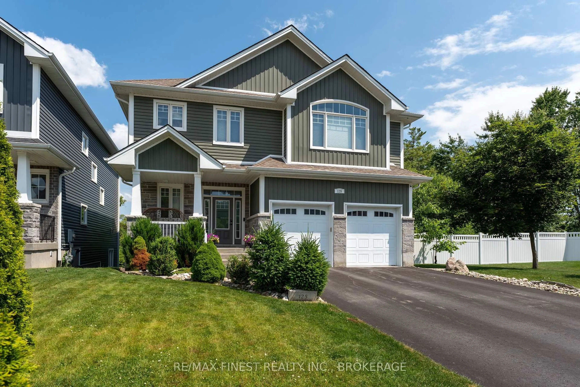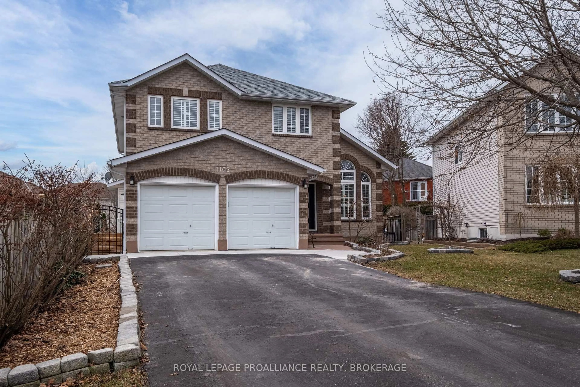921 Goodwin Dr, Kingston, Ontario K7P 0P8
Contact us about this property
Highlights
Estimated valueThis is the price Wahi expects this property to sell for.
The calculation is powered by our Instant Home Value Estimate, which uses current market and property price trends to estimate your home’s value with a 90% accuracy rate.Not available
Price/Sqft$339/sqft
Monthly cost
Open Calculator
Description
Over $40,000 in upgrades included. These quick occupancy homes create a rare opportunity to move into a brand-new home today-or in the very near future-without the wait of a new build. The Parkridge offers 2,510 sq/ft of open concept living with 4 bedrooms and 2.5 baths. Highlights include a bright living room with vaulted ceiling, spacious dining room, main floorden with French doors, and a large kitchen with walk-in pantry, extended island, quartz countertops, and stainless-steel canopy hood fan. Convenient main floor laundry/mudroom and a primary suite with walk-in closet and luxury 4-piece ensuite add everyday comfort. Located in Kingston's sought-after west end, you're close to shopping, schools, parks, and transit, all in a family-friendly neighbourhood. This home comes loaded with upgrades: hardwood and tile flooring, upgraded cabinetry, quartz countertops throughout, extended kitchen cabinetry, pot lights, and more-on top of CaraCo's standard features like 9' ceilings, natural gas fireplace, Energy STAR windows, and a 7-year Tarion warranty. A craftsman-inspired exterior completes this spacious, stylish detached home-move-in ready with exceptional value.
Property Details
Interior
Features
Main Floor
Den
4.39 x 3.06Hardwood Floor
Living
3.72 x 5.64Vaulted Ceiling / Fireplace / hardwood floor
Kitchen
3.82 x 5.46Hardwood Floor
Dining
3.81 x 3.35hardwood floor / Sliding Doors
Exterior
Features
Parking
Garage spaces 2
Garage type Attached
Other parking spaces 2
Total parking spaces 4
Property History
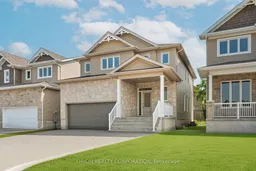 36
36