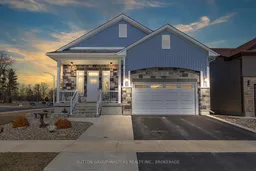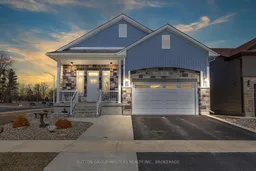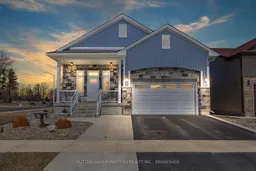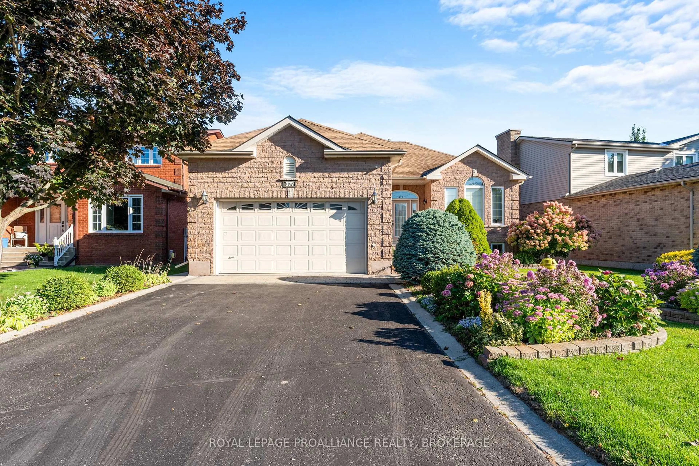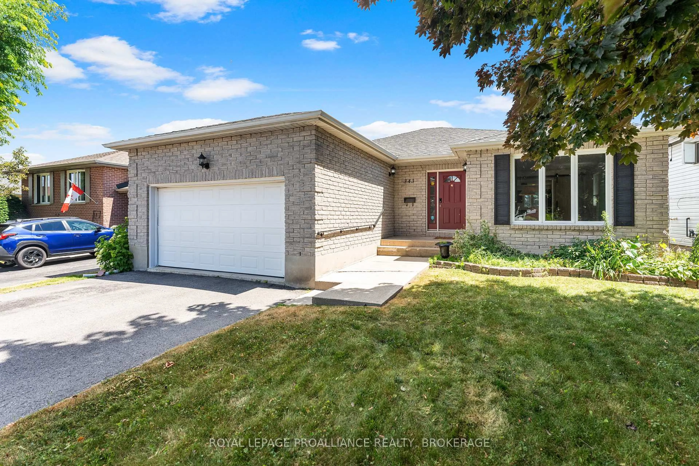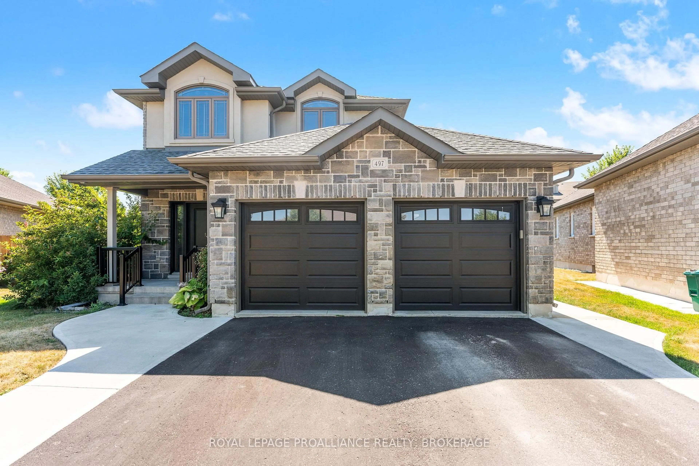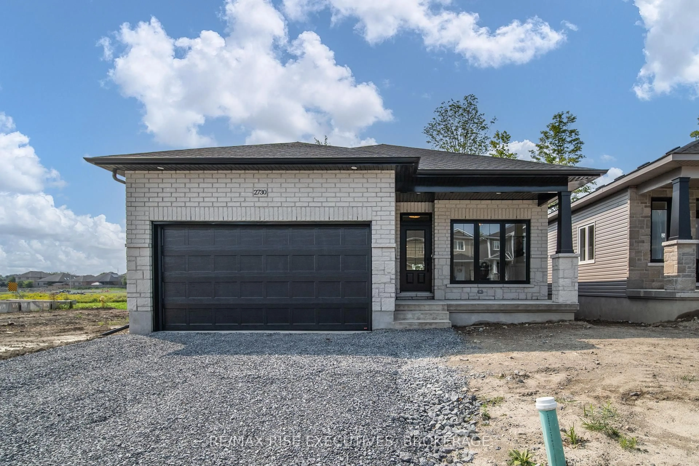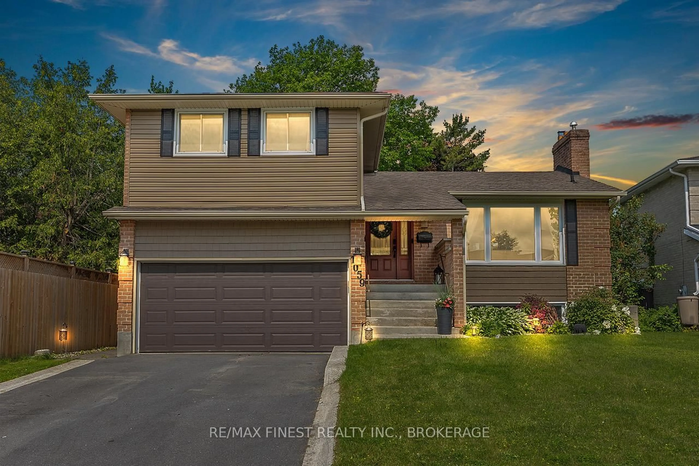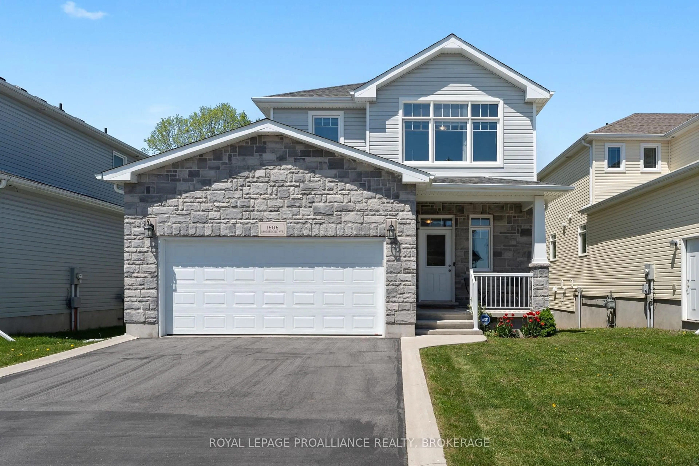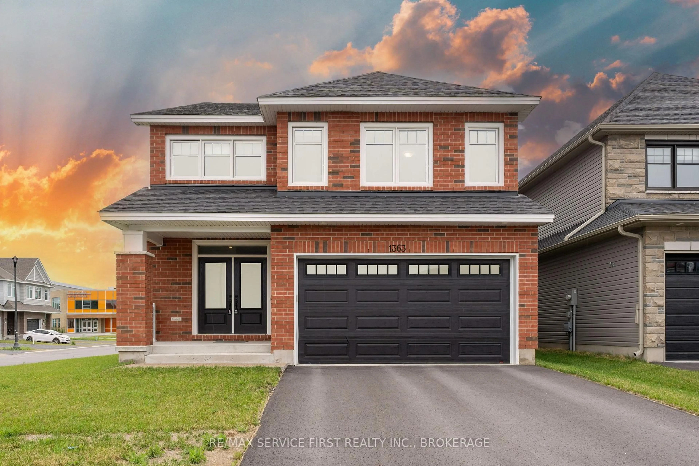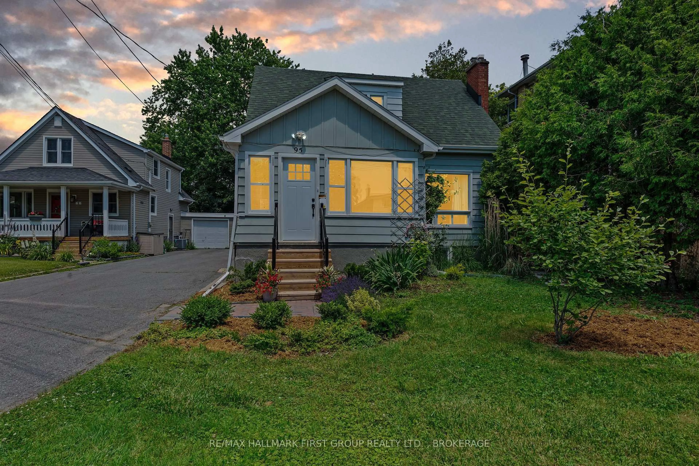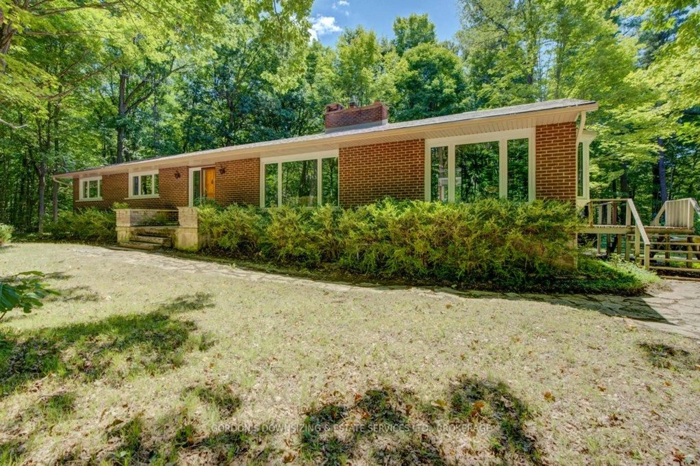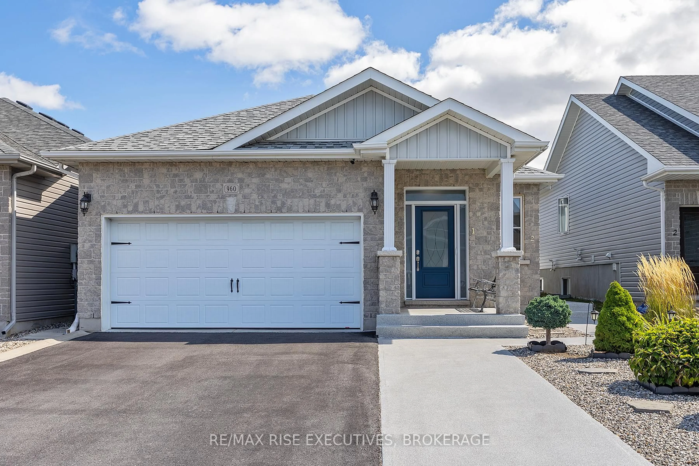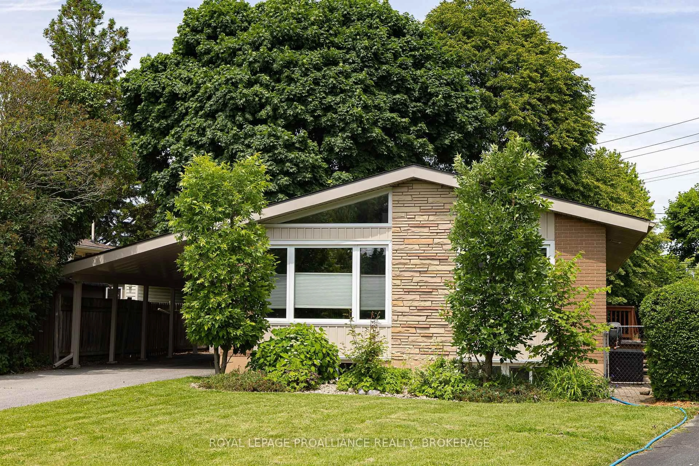Welcome to 200 Mill Pond Place in Purdy's Mills - Kingston, Ontario! Be prepared to be impressed with this charming Barr Homes' bungalow build that is situated on a corner lot in a quiet and sought after Cul-de-sac with no rear neighbours. This home boasts over 2,200 square feet of finished living space including the newly finished basement that features a big recreation room, a 3-piece washroom, and a spacious second primary bedroom with walk-through closets. The home is completely carpet free with engineered hardwood on the main and laminate in the basement. The main level features two bedrooms and two bathrooms, a gorgeous gas fireplace with a stone mantle, an open concept kitchen with a backsplash and gas stove to compliment the space, a rear deck just off the living room with a privacy screen and clear views, and tons of storage throughout. The home is a quick walk to a conservation area just down the street where the pond freezes over in the Winter for some skating and pond hockey with the family and is minutes away from both Kingston's West End and downtown where you will find tons of shopping, restaurants, grocery stores, parks, and so much more which will get you excited to call this place home. We promise you'll be blown away with how well taken care of this bungalow is. Be sure to book your showing today!
Inclusions: Existing Gas stove, fridge, dishwasher, microwave, washer, dryer, all window coverings, garage remote (can also be controlled from your phone).
