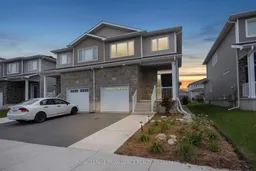A Trails Edge beauty! This wonderful Caraco Calgary model, situated in one of Kingston's most desirable west end neighbourhoods, will appeal to even the most discriminating Buyer. With spacious open concept design, this home features soaring 9 foot ceilings, fully upgraded kitchen with quartz counters, high end appliances and full pantry/laundry. Kitchen is adjacent to the dining room for easy entertaining and the large living room provides ample space for relaxation in front of the corner gas fireplace. Oversized patio doors lead to an amazing custom deck and partially fenced yard. A handy two piece bath and inside access to the garage complete the main level. On the second level there is an amazing master bedroom with a large walk-in closet and full ensuite bath in addition to two more bedrooms and full bath. An unfinished basement awaits the new owner's imagination and is ready for full development with bathroom rough in and great recreation room potential. Upgrades to this home are endless but include: Hunter Douglas blinds, hardwood staircase with contemporary handrail, Fisher Paykel Fridge, GE induction stove, Bosch dishwasher, stainless canopy hood fan and extended island countertop, WiFi garage door opener, extensive front side and rear landscaping, BBQ gas line, 200 AMP service and tiled laundry, front entrance, powder room, primary and ensuite baths. With a location close to schools, shopping, parks and splash pad, this property will appeal to the young professional family looking for a safe, upscale neighbourhood.
Inclusions: Built-in Microwave, Carbon Monoxide Detector, Dishwasher, Dryer, Garage Door Opener, RangeHood, Refrigerator, Stove, Washer, Window Coverings




