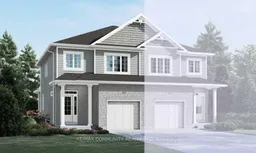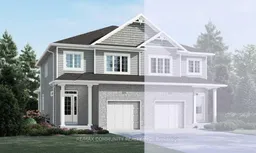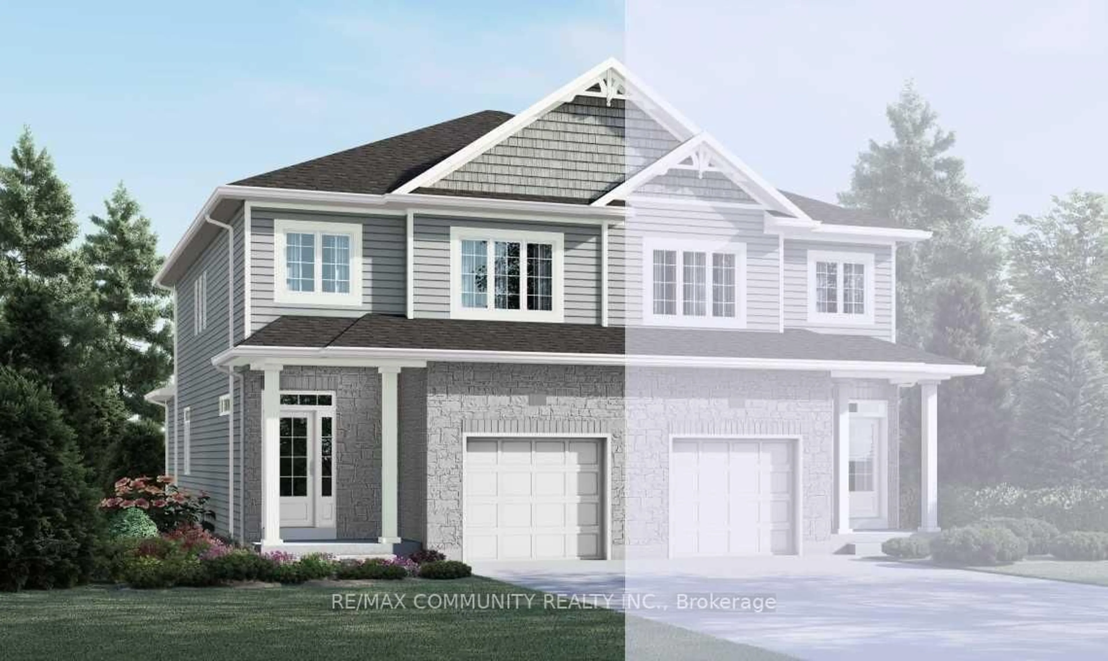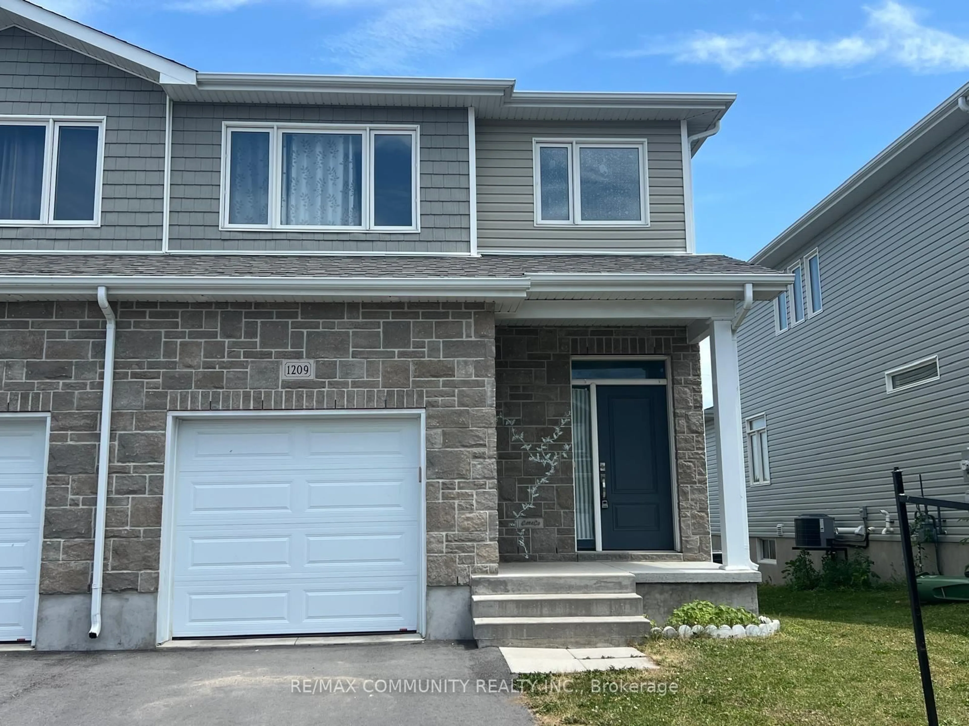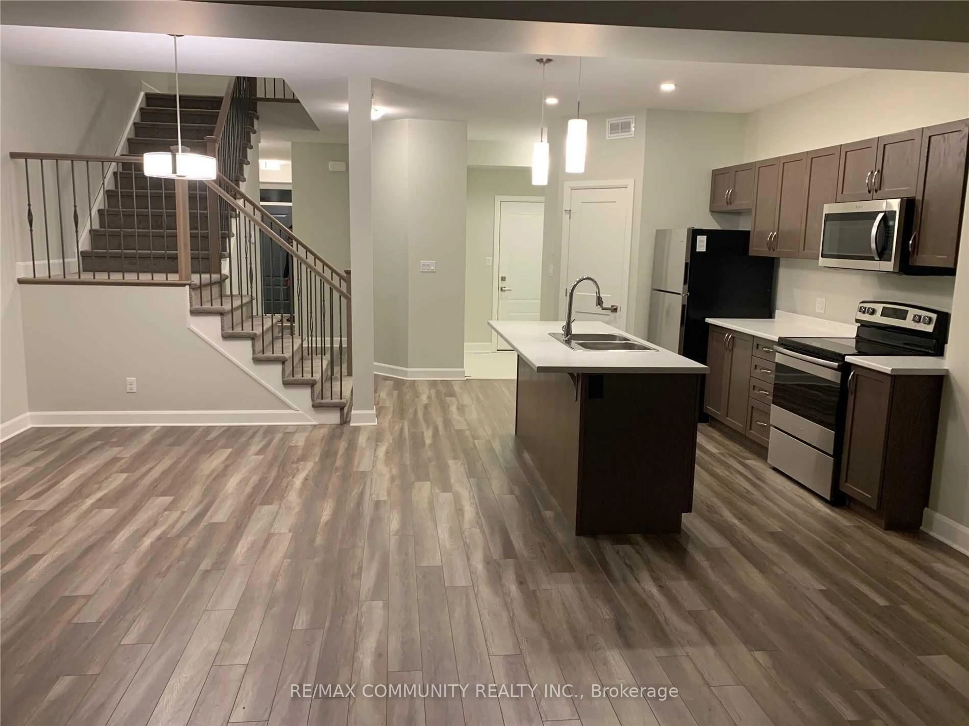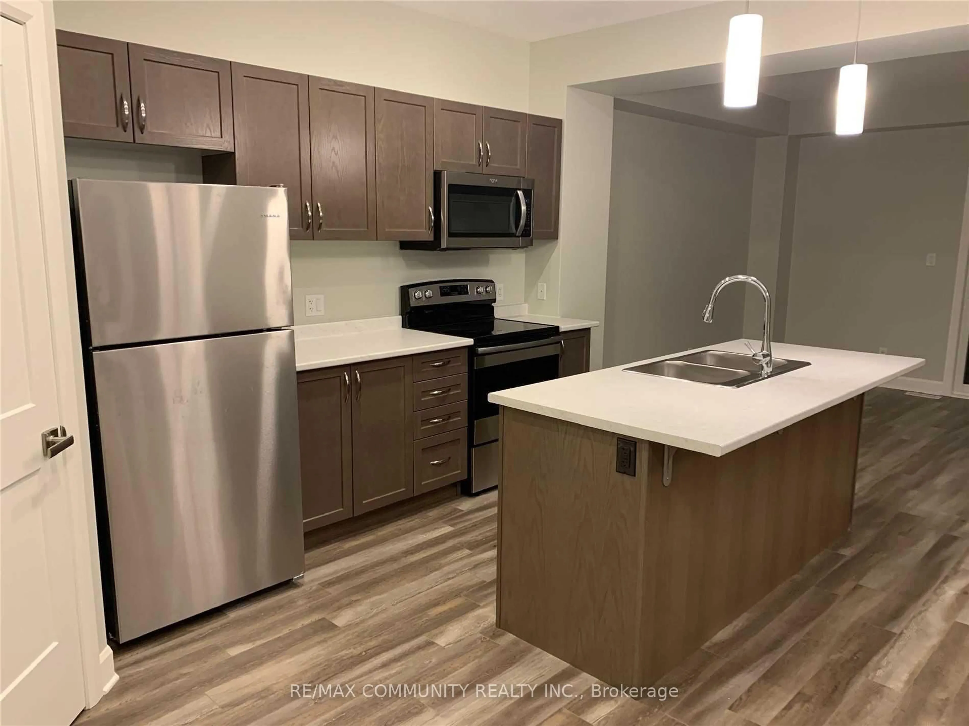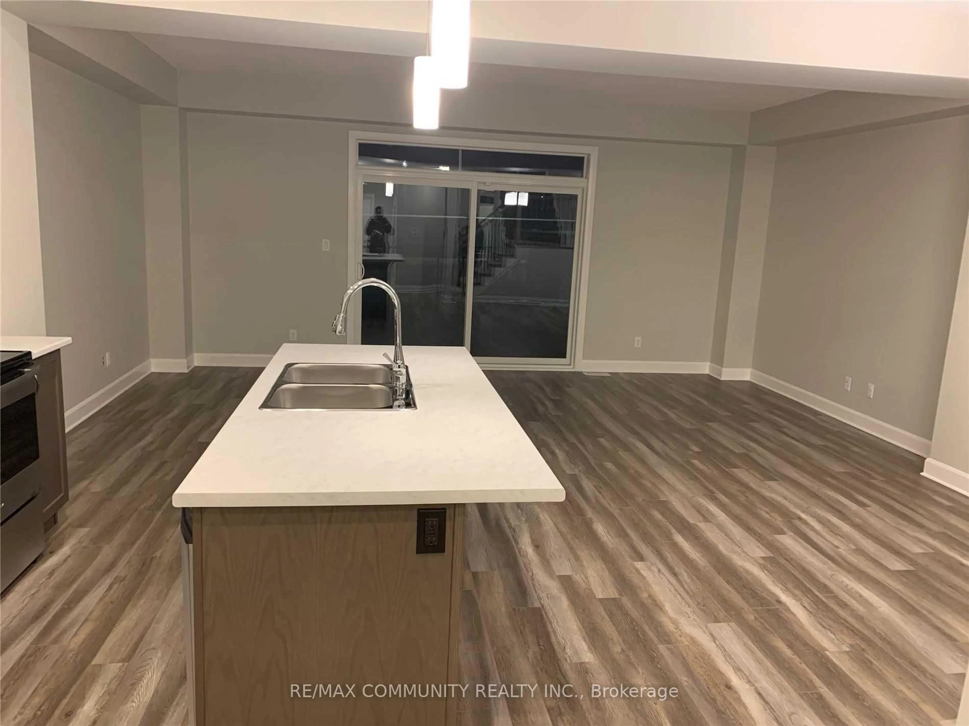1209 Max Cres, Kingston, Ontario K7M 3L8
Contact us about this property
Highlights
Estimated valueThis is the price Wahi expects this property to sell for.
The calculation is powered by our Instant Home Value Estimate, which uses current market and property price trends to estimate your home’s value with a 90% accuracy rate.Not available
Price/Sqft$361/sqft
Monthly cost
Open Calculator
Description
Welcome to this beautiful 1,705 sq ft residence, featuring 3 bedrooms, 2.5 bathrooms, and an attached garage. Nestled on a peaceful, tree-lined street in a well-established neighborhood, this home is a true gem. As you enter, you'll be greeted by a bright and airy atmosphere, highlighted by 9 ceilings on the main floor and an abundance of natural light. The open concept layout includes a contemporary kitchen equipped with a spacious island, breakfast bar, and a pantry for plenty of storage. Sleek laminate flooring extends throughout the living areas. Step outside to your private back deck, surrounded by serene greenery and offering complete privacy with no rear neighbors in sight! Additional practical features include a main-floor mudroom/laundry area with direct access to the garage and a convenient 2-piece bath. Upstairs, retreat to the generous primary suite, which boasts a walk-in closet and a luxurious 4-piece ensuite complete with a soaker tub, walk-in shower, and a bright vanity. Two more bedrooms and an additional 4-piece bathroom complete this level. The unfinished basement is a blank canvas, perfect for creating a home gym, entertainment area, or additional living space, and already includes bright windows and a rough-in for a bathroom. This move-in-ready property is ideal for first-time buyers or savvy investors, offering a perfect blend of modern comfort and unbeatable convenience. Dont miss the opportunity to call this slice of Kingston homeschedule your viewing today!
Property Details
Interior
Features
Exterior
Features
Parking
Garage spaces 1
Garage type Attached
Other parking spaces 1
Total parking spaces 2
Property History
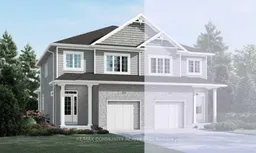
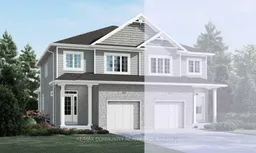 21
21