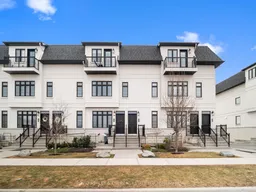Impeccable and Stylish, this oversized 3 bedroom townhouse condominium (1,762 sq ft.) oozes a "WOW" factor the moment you step into the main level and enter the Luxurious 3rd floor Primary bedroom. Built in 2019, this condominium's location is perfectly located in Kingston's west end with easy access to all of Kingston amenities and HWY 401. The unit features a thoughtfully designed Open Concept layout to maximize space with a newer renovated and upgraded kitchen, enhanced by additional cabinetry for a sleek, contemporary look. The open-concept kitchen, dining, and living area is bathed in natural light, creating an inviting space for everyday living and entertaining.The main floor offers two bedrooms with Juliet balconies, a 4-piece bathroom with in-unit laundry, and generous living space. Upstairs, the private primary suite spans the entire top floor, boasting a spacious bedroom, a 5-piece Ensuite, a walk-in closet, and access to a secluded balcony to enjoy your morning coffee. High-end finishes include Newer sparkling white Quartz countertops and contemporary backsplash in the kitchen. The oversized windows throughout allow for an abundance of natural light creating a warm and bright atmosphere. The building offers fantastic amenities, including a playground, visitor parking, a dedicated exterior parking space, and a heated tandem 2-car garage with extra storage for a workshop space, gym, or man-cave. Ideally located near Highway 401, top schools, and major shopping destinations such as Costco, Canadian Tire, The Cataraqui Centre, Walmart, and Loblaws. This home offers both convenience and modern comfort. A must-see property for the meticulous buyer!
Inclusions: Dishwasher, stove, fridge, washer, dryer, garage door remote, Hot water tank owned, window coverings
 48
48


