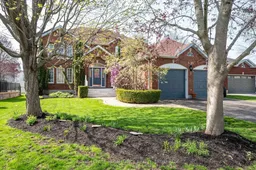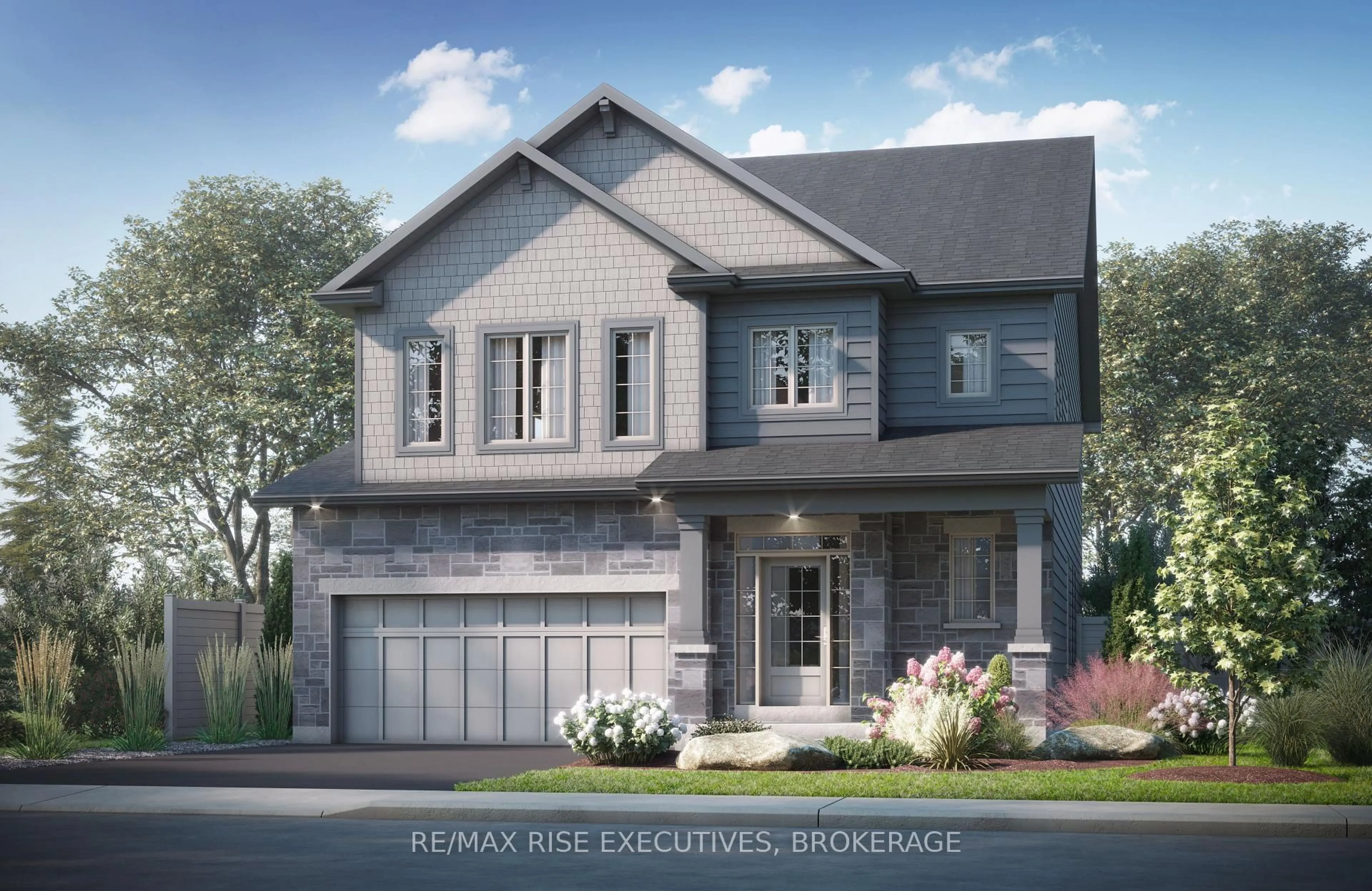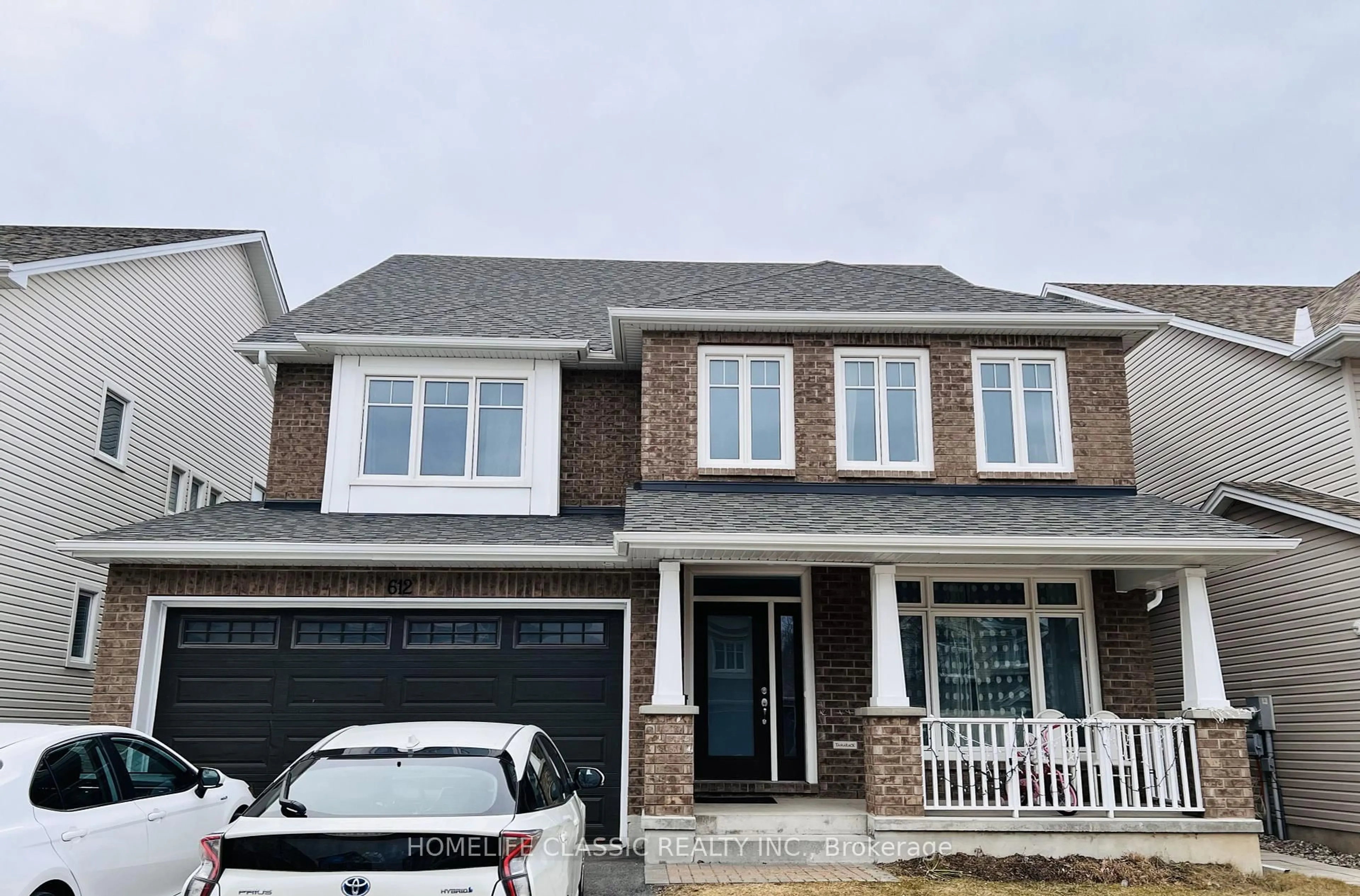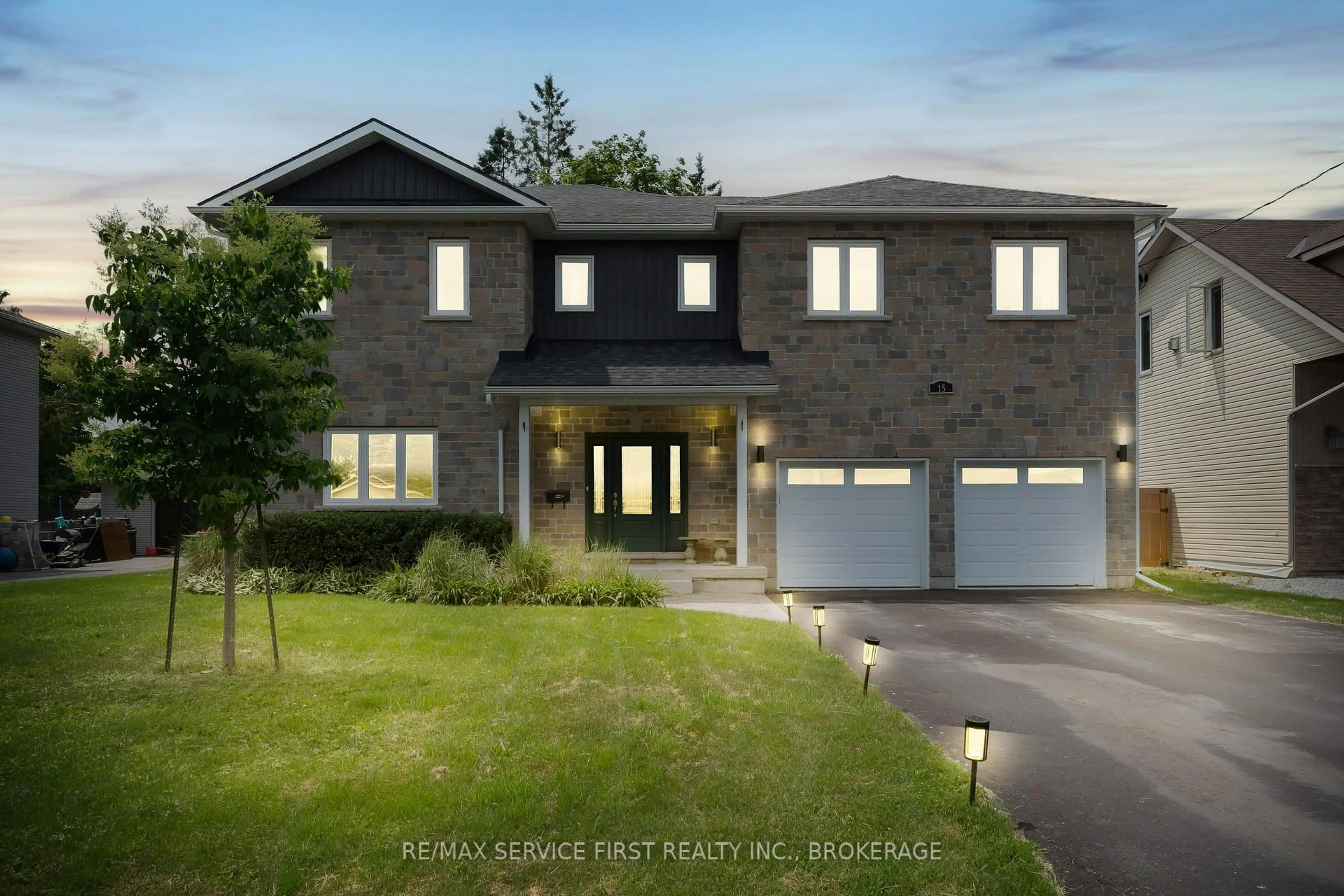This stunning all-brick, two-storey 4-bedroom, 2+2 bath home shines as a true gem in the desirable Auden Park neighborhood and provides ample room for comfortable living. This remarkable custom-built residence spans just over 4,400 square feet. As you step inside, be captivated by the gleaming hardwood floors that flow throughout the main floor. The elegant living room features a gas fireplace and seamlessly transitions into the formal dining room, perfect for hosting dinner parties. The expansive kitchen is a chef's dream, with abundant counter space, stylish cabinetry, a central island, and a charming breakfast nook ideal for savoring your morning coffee. Convenient access to your outdoor patio oasis awaits right from the kitchen. The main floor continues to impress with a cozy family room with another gas fireplace, a spacious mudroom equipped with generous closet space and direct access to your 2-car garage, and a 2-piece bathroom. Upstairs, embrace the magnificent primary bedroom, which includes a comfortable sitting area, a two-sided gas fireplace, a luxurious 5-piece ensuite featuring a deep jetted tub, a corner shower, double sinks, and a roomy walk-in closet. This level also boasts three additional generously sized bedrooms and a conveniently shared 5-piece bathroom. The fully finished, expansive basement is perfect for both recreation and storage, featuring a large exercise room, dedicated office space with a gas fireplace, a laundry room, and a convenient 2-piece bathroom. Outdoors, you will find an oasis with a beautiful fresh-water pool beckoning you to enjoy during the hot summer months or simply lounge on the patio and enjoy drinks with friends and family. Located on a quiet cul-de-sac in Kingstons west end you are moments from shops, restaurants, public transit, schools and parks and an easy commute to anywhere in town. In
Inclusions: See Schedule 'B'







