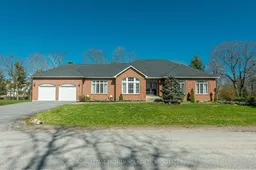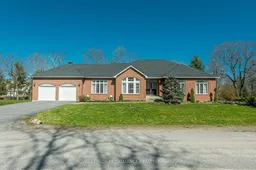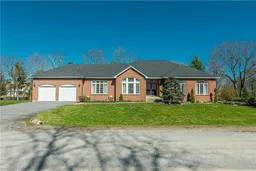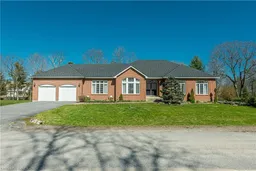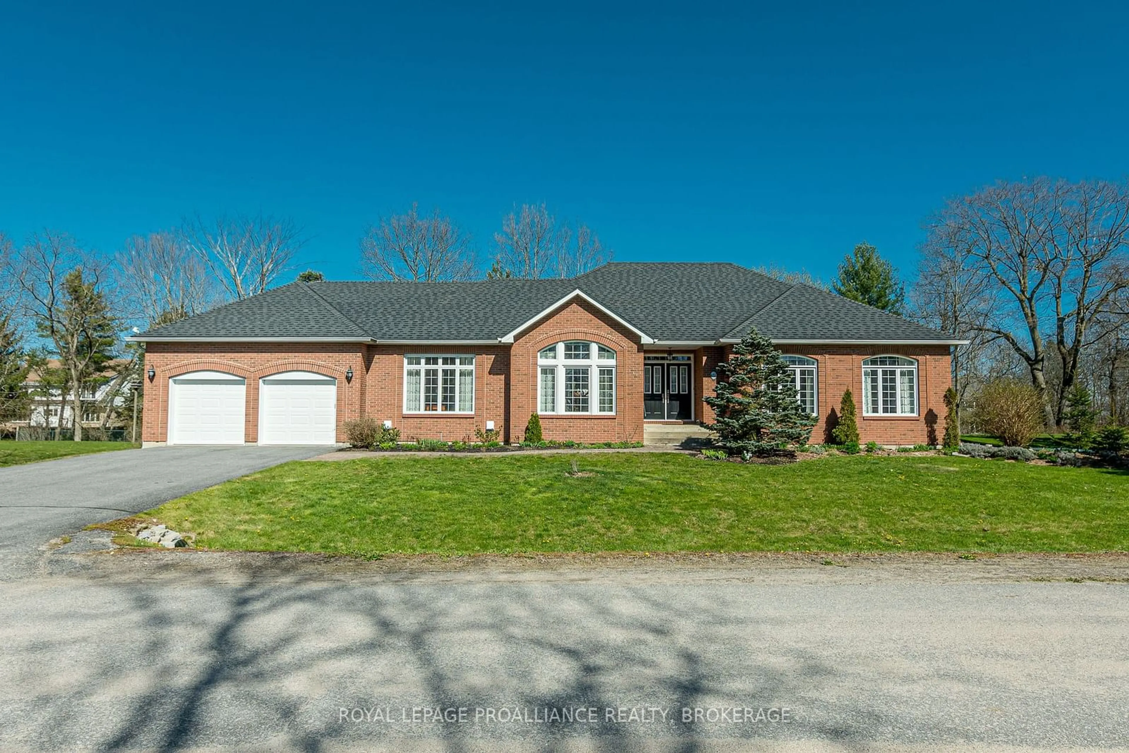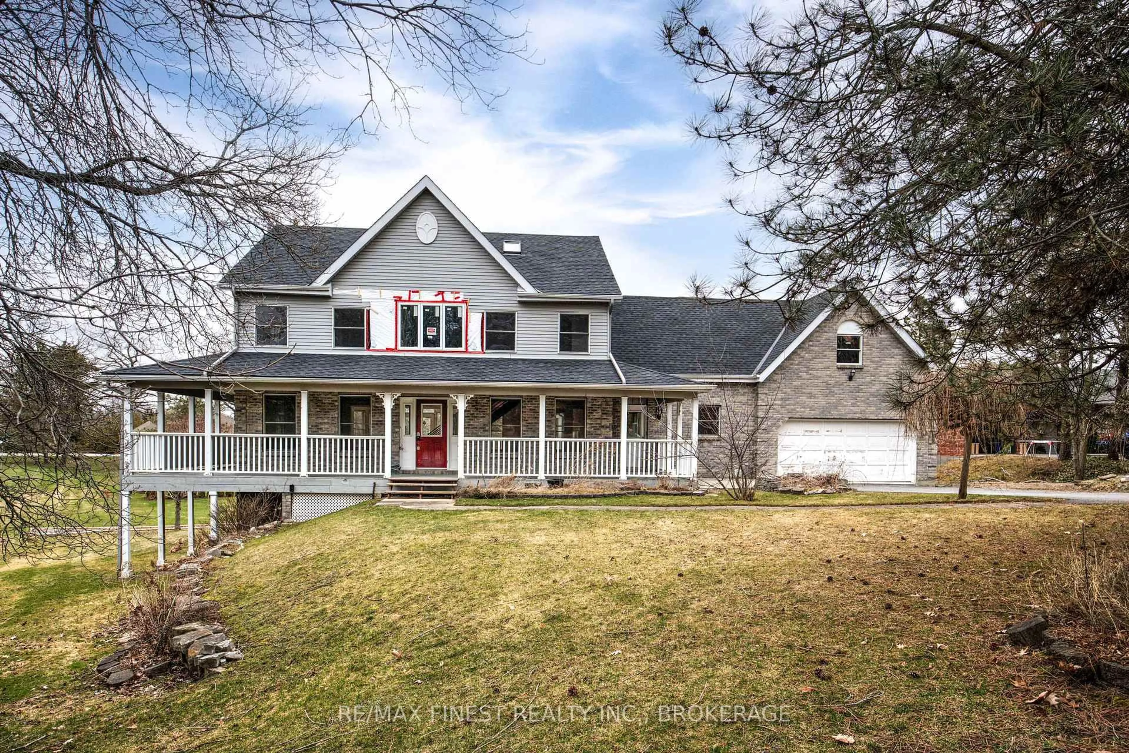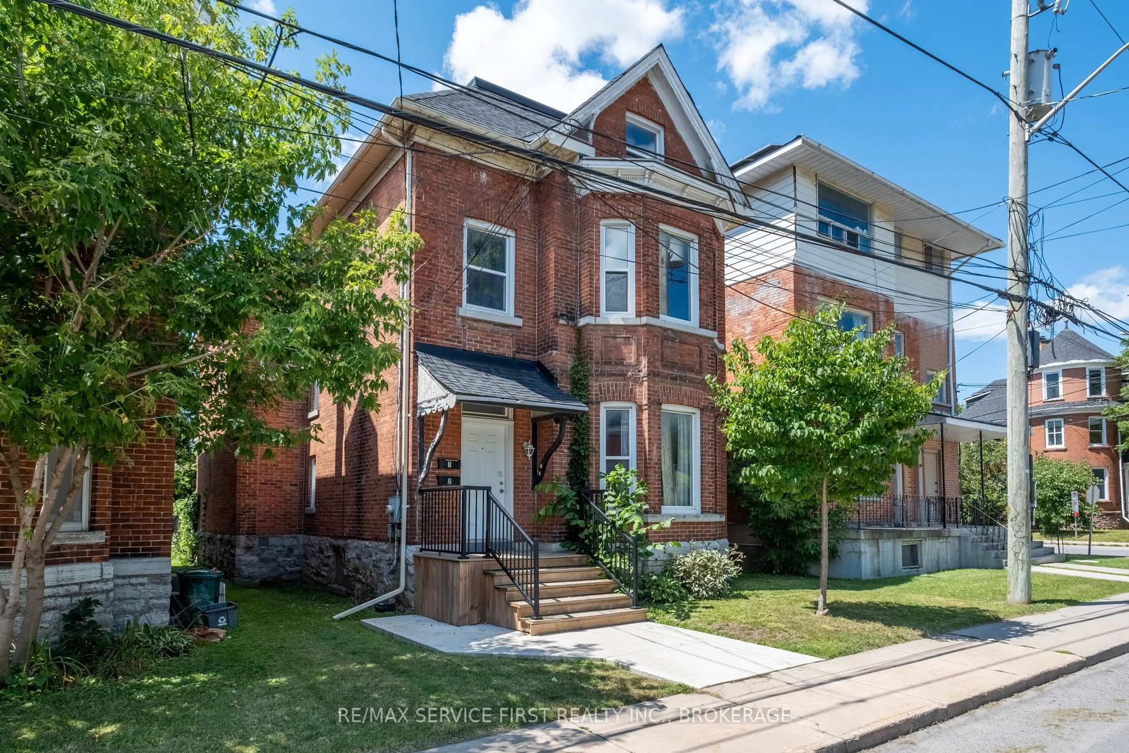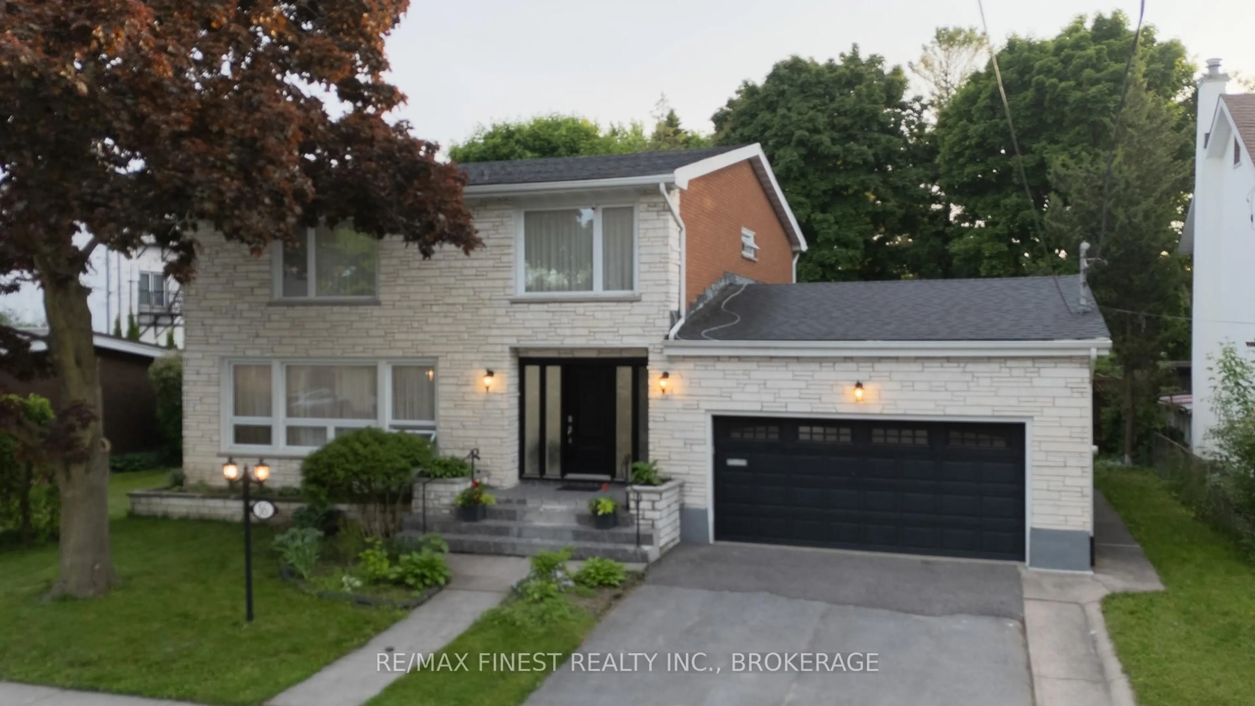Phenomenal all brick bungalow with 5 bedrooms, 3.5 bathrooms and an attached double car garage, located on a large 0.629 acre lot in an exclusive east-end neighbourhood on a beautiful cul-de-sac. The main level of this home offers a large foyer, an elegant living room with bright windows, a dining room close to the outstanding chefs kitchen which features a Sub-Zero refrigerator, dual Wolf wall ovens, a Wolf cooktop, granite countertops, and a walk-out to the deck, the family room which offers a gas fireplace, a large stunning laundry room and powder room, and the spacious primary bedroom with 3-piece ensuite bathroom and walk-in closet. The main floor is rounded out by 3 more ample bedrooms and the main 4-piece bathroom. The lower level is ideal for family gatherings with the large family room, the recreation room (exercise room), 2 more generous bedrooms, an office, and a 3-piece bathroom. The backyard is paradise, surrounded by mature trees and gardens offering privacy to the large back deck with pergola, the perfect place to enjoy a summer afternoon. Conveniently located just off of Highway 2 in Kingston's east-end, close to CFB Kingston, RMC, and the shops, restaurants, and entertainment of downtown Kingston.
