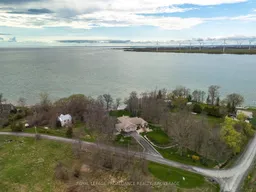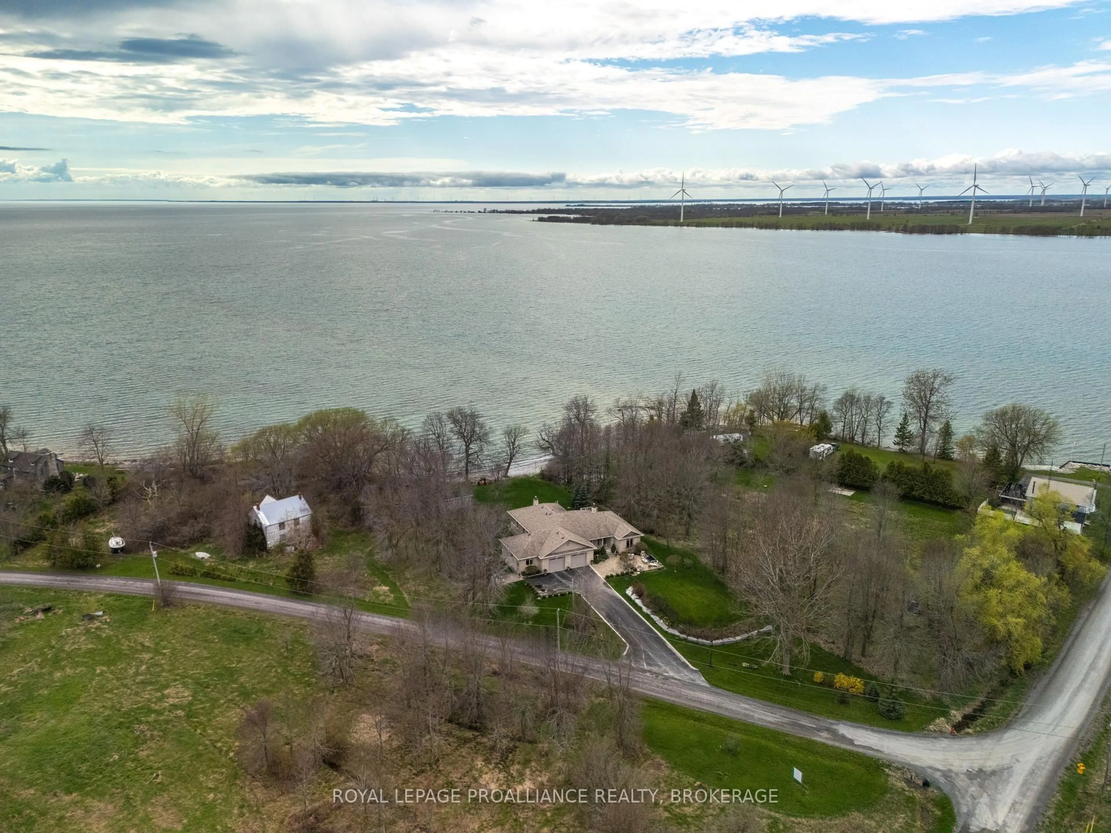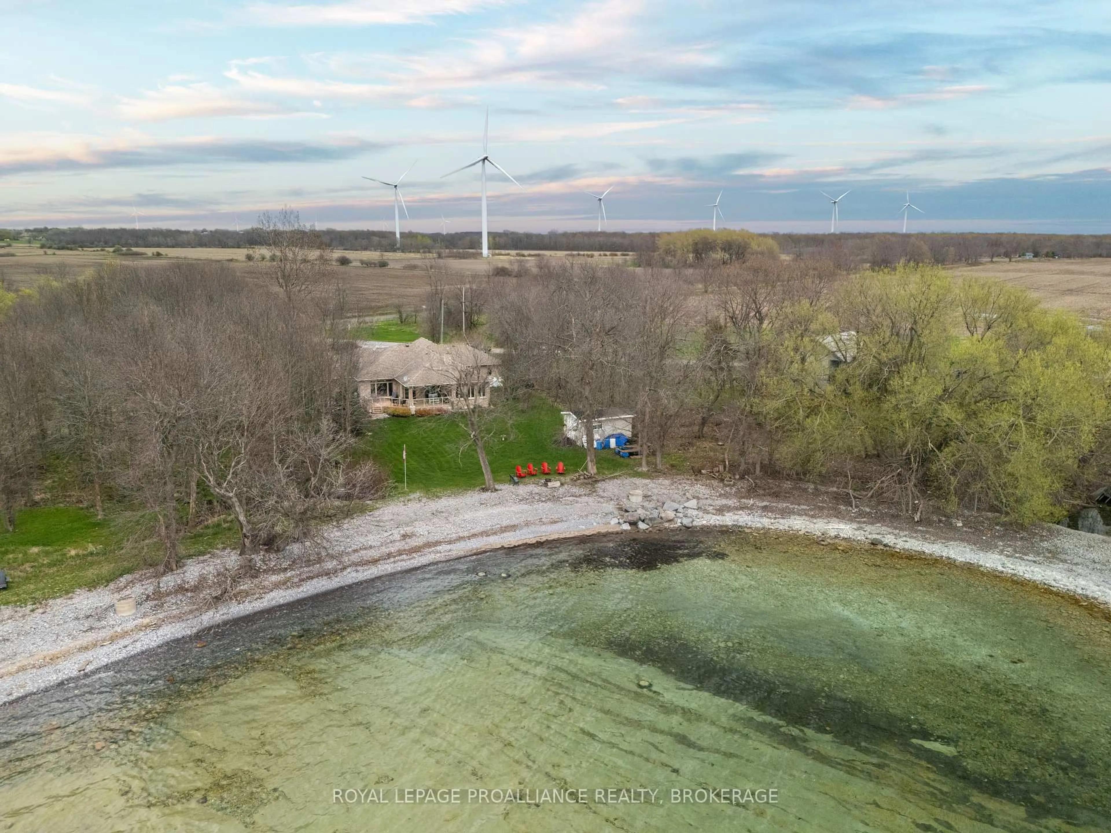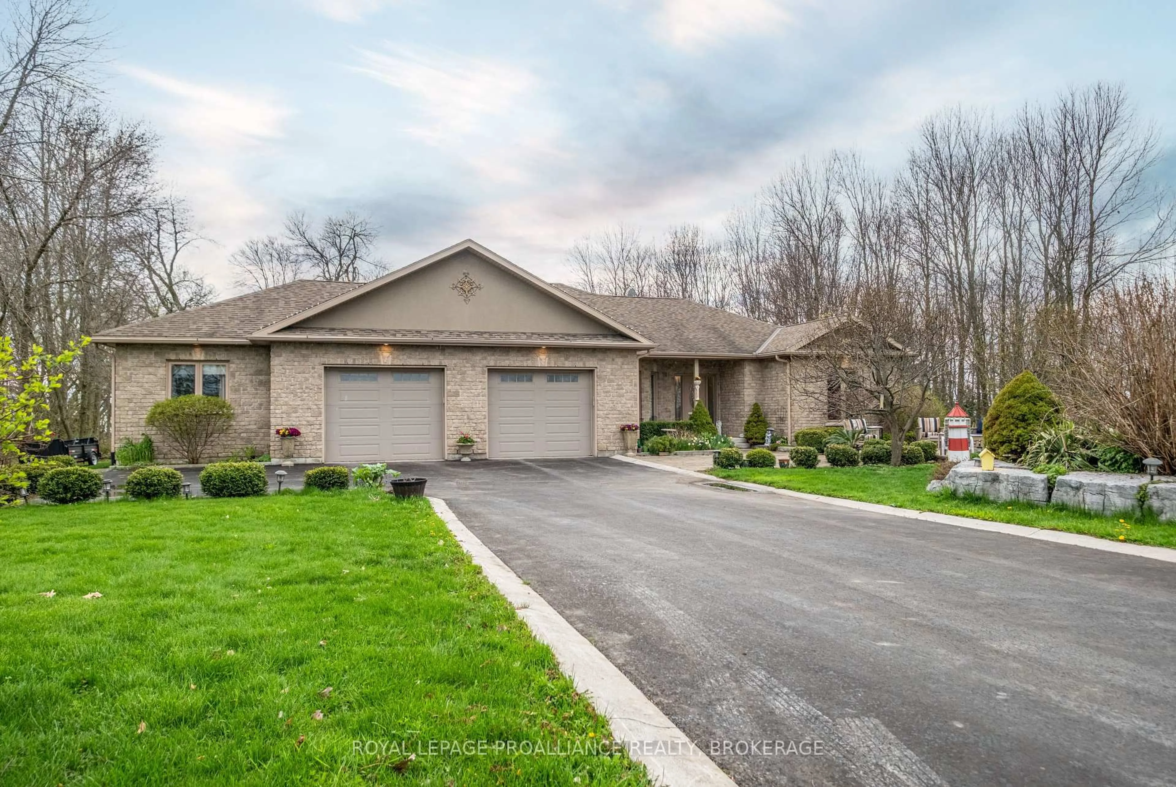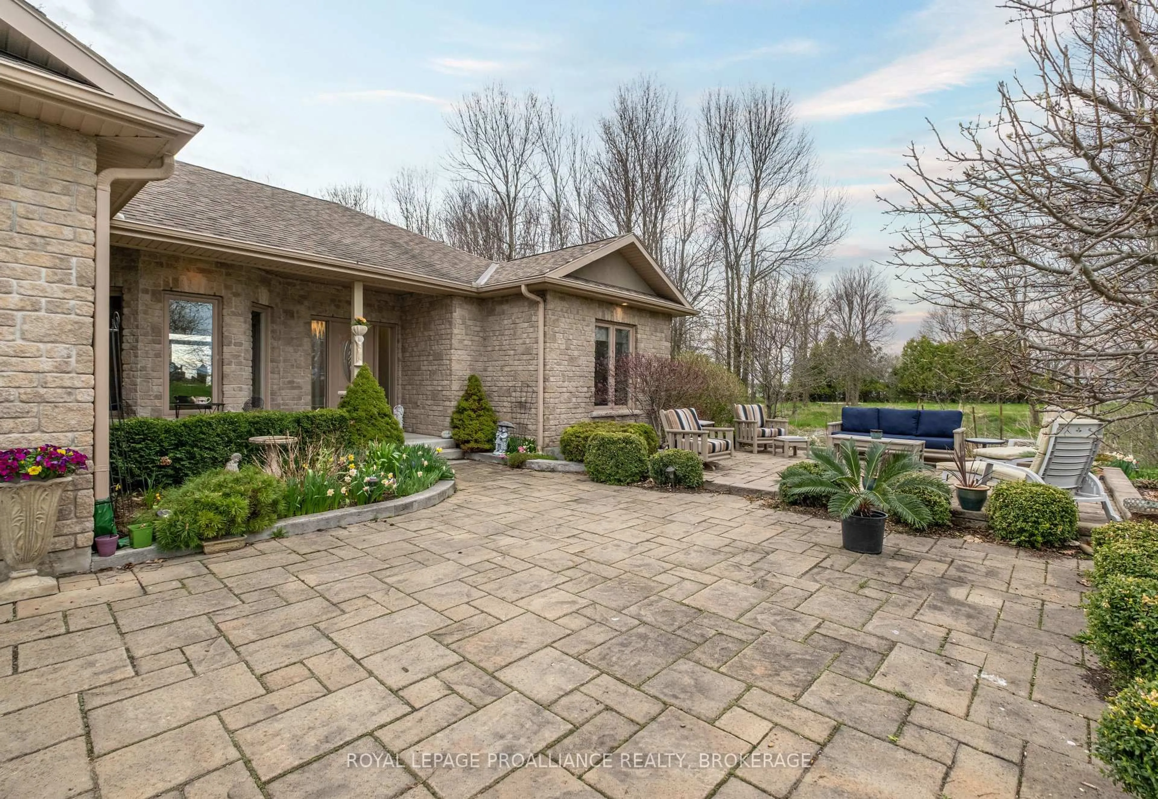12 Easy Lane, Wolfe Island, Ontario K0H 2Y0
Contact us about this property
Highlights
Estimated valueThis is the price Wahi expects this property to sell for.
The calculation is powered by our Instant Home Value Estimate, which uses current market and property price trends to estimate your home’s value with a 90% accuracy rate.Not available
Price/Sqft$531/sqft
Monthly cost
Open Calculator
Description
Is a high quality of life important to you? Are you looking for a house in a great community that you will always look forward to coming home to? This custom built, nearly 2700 square foot, bungalow located just steps away from Big Sandy Bay on Wolfe Island may be just what you are looking for. A well thought out design incorporates the western exposure waterfront views of Lake Ontario from nearly every room in the house. The main living space offers an open concept kitchen and living space with beautiful finishes and a propane fireplace for those cool evenings. For the entertainer or family unit, you will find a spacious formal dining area large enough for all your friends or family. The main section of the home offers 3 bedrooms, 2 full bathrooms, and a sunroom to sit and enjoy all those sunsets. The truly custom design of the home has incorporated an additional set up accessed by walking through your fully insulated 2 bay garage to an additional bedroom and full bathroom suite. This bonus space would be a perfect setup for those that have friends or family visiting often or are looking for a home office with a bit more privacy. If relaxation is what you seek, the large covered deck, patio with hot tub, or fire area by the lake are calling your name. This home is ready for you to simply unpack your possessions, kick back by the water and relax!
Property Details
Interior
Features
Main Floor
3rd Br
3.62 x 3.644th Br
5.85 x 3.45Bathroom
2.9 x 1.544 Pc Bath
Bathroom
4.12 x 3.495 Pc Ensuite
Exterior
Features
Parking
Garage spaces 2
Garage type Attached
Other parking spaces 12
Total parking spaces 14
Property History
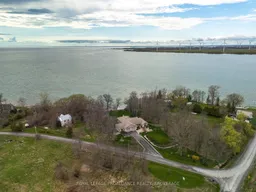 50
50