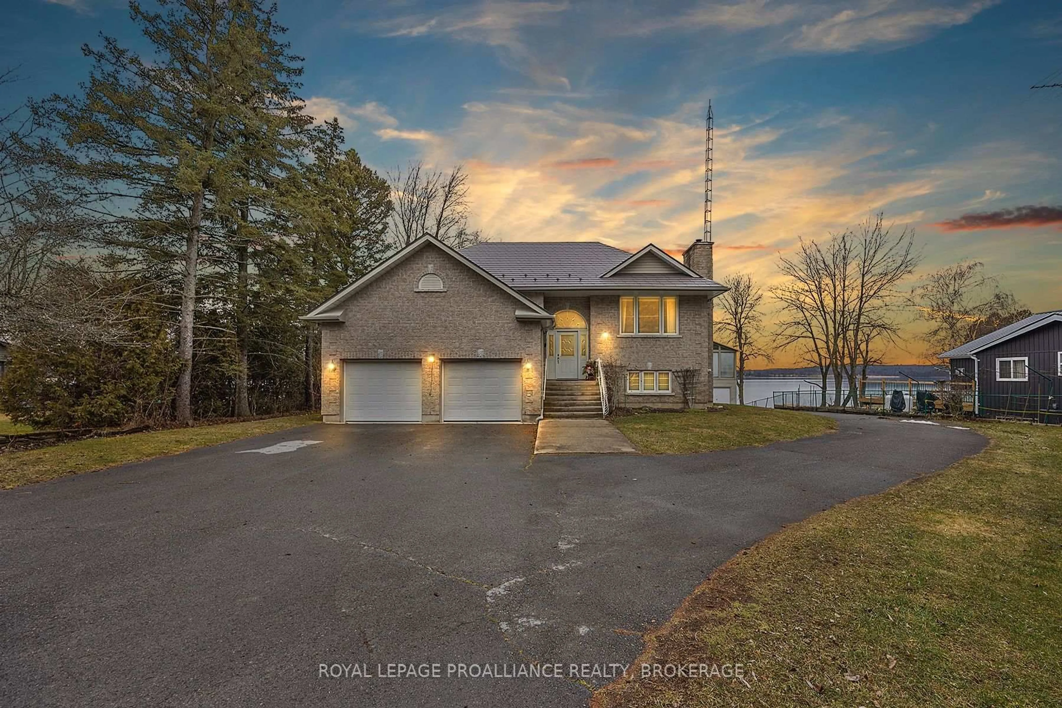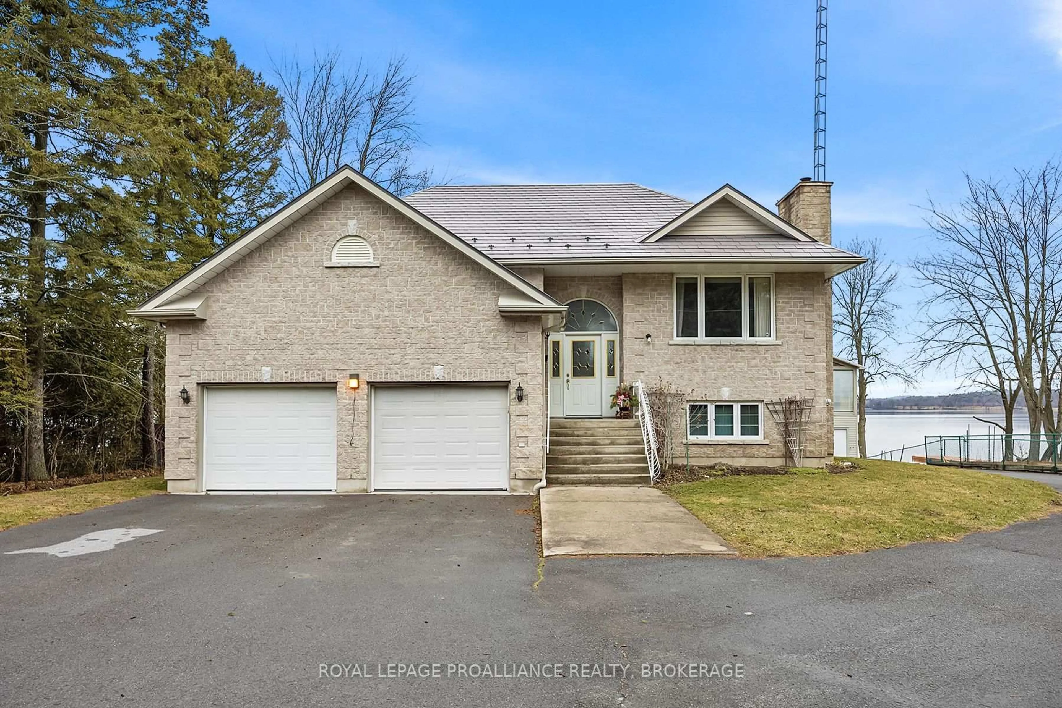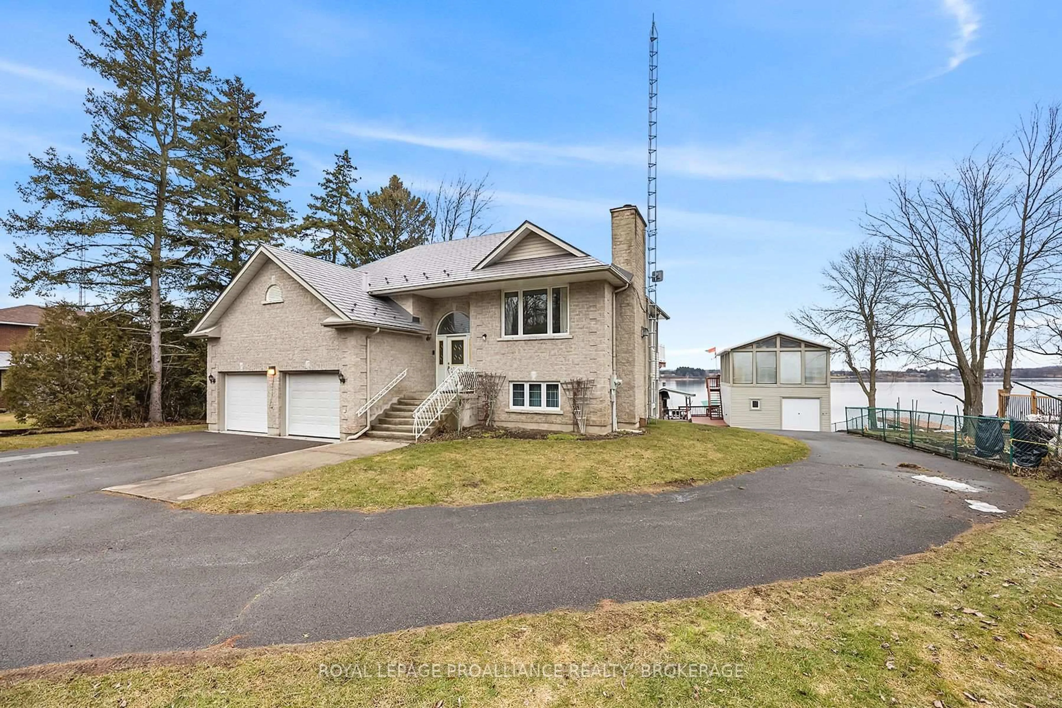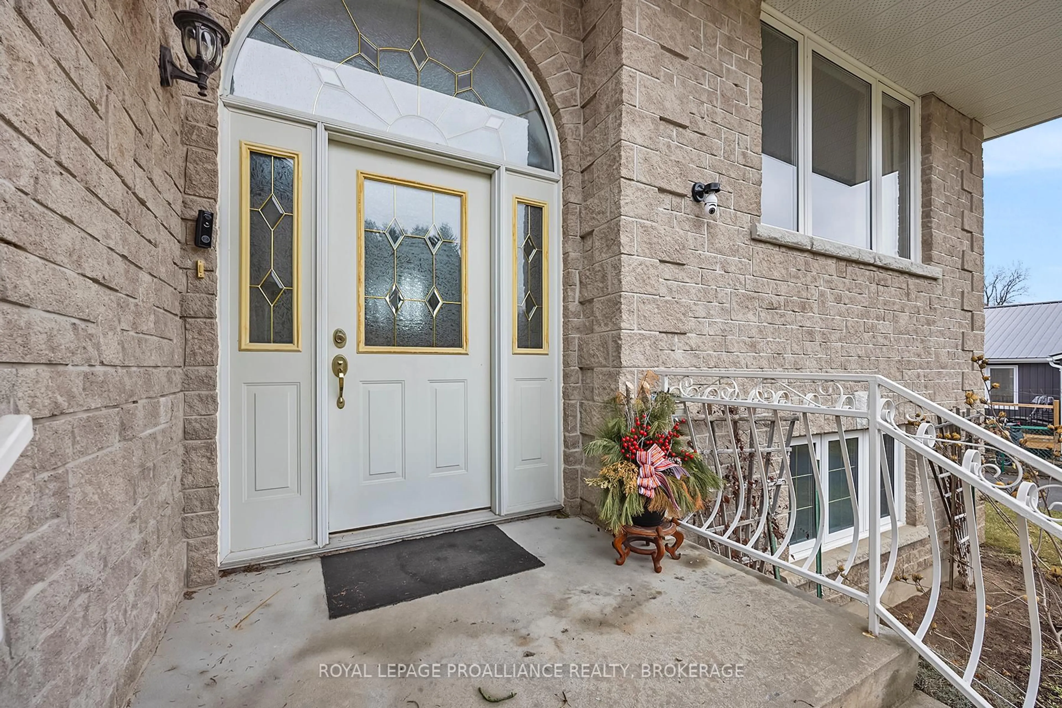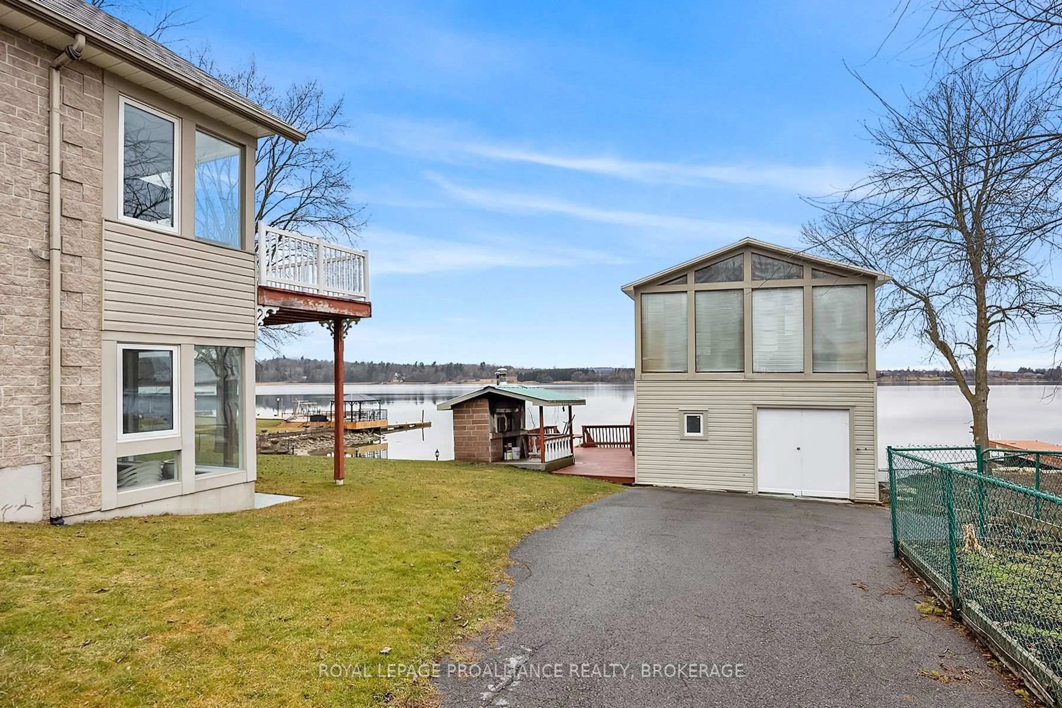1 LEAVIS SHORES N/A, Gananoque, Ontario K7G 2V6
Contact us about this property
Highlights
Estimated ValueThis is the price Wahi expects this property to sell for.
The calculation is powered by our Instant Home Value Estimate, which uses current market and property price trends to estimate your home’s value with a 90% accuracy rate.Not available
Price/Sqft$786/sqft
Est. Mortgage$4,286/mo
Tax Amount (2024)$4,793/yr
Days On Market12 days
Description
Opportunity knocks on Howe Island! This elevated bungalow, built in 1999, offers solid bones, a versatile layout, and unbeatable waterfront living. This all brick bungalow offers great spaces to work with from the cozy living room with propane fireplace to the massive sunroom off the dining room where you can start each day with a view that will not disappoint. The primary bedroom includes a four-piece ensuite and the guest room and main bath add lovely space and convenience to the main level. The fully finished lower level with nine foot ceilings, boasts a spacious recreation room with a bar and wood stove ideal for entertaining inside when the weather isn't cooperating. There is a laundry room, an additional three piece bath and a second sunroom with walk out to your waterfront oasis. The basement also boasts storage and walk up access to your attached double car garage. The backyard and waterfront access is perfect for entertaining, with a tiered deck, brick oven, and expansive water views. The boat house with second story party room is the spot to host this summer's gathering with all your friend's and family. This is your chance to own waterfront on the island. Bring your vision and unlock the potential of this charming island property! There was a new propance burning forced air furnace and heat pump installed in October of 2023.
Property Details
Interior
Features
Main Floor
Living
4.17 x 2.77Kitchen
3.2 x 2.77Dining
4.2 x 2.77Sunroom
7.22 x 2.43Exterior
Features
Parking
Garage spaces 2
Garage type Attached
Other parking spaces 2
Total parking spaces 4
Property History
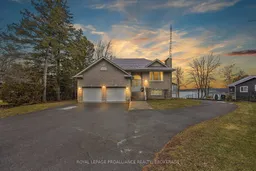 50
50
