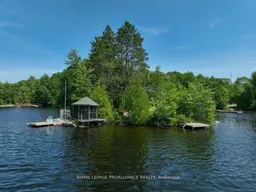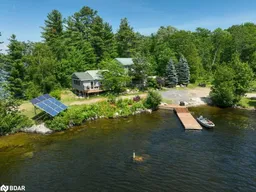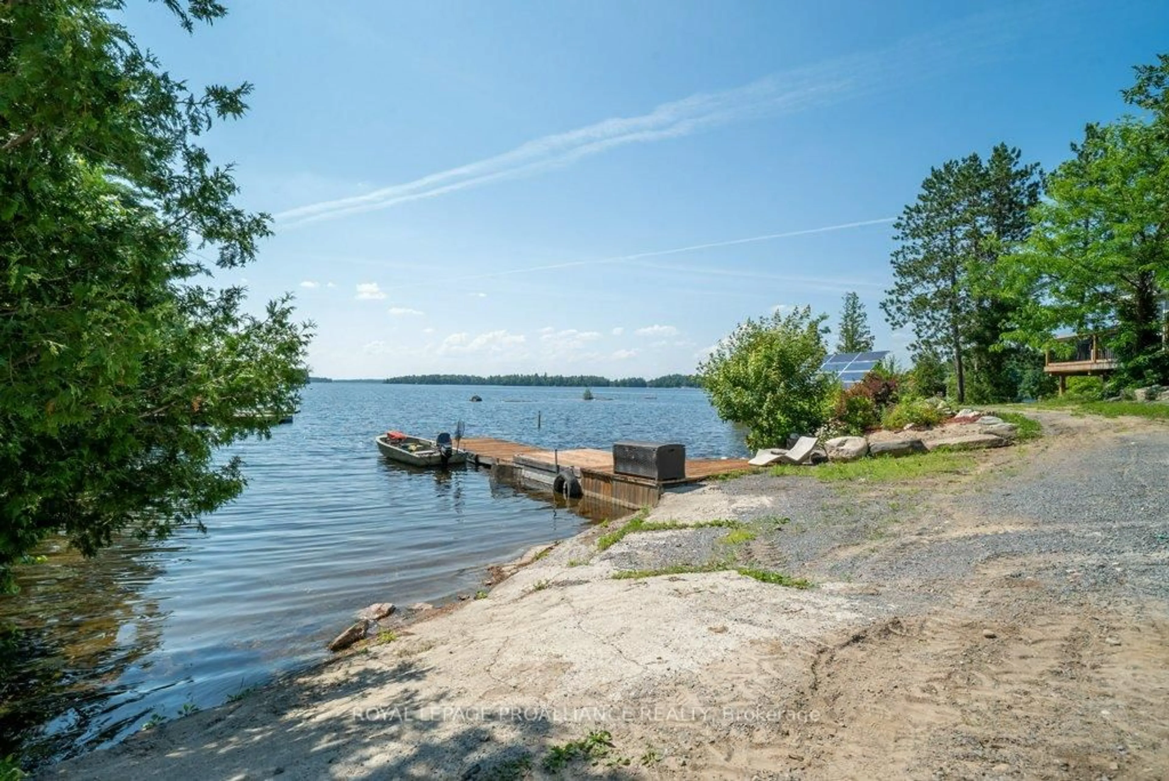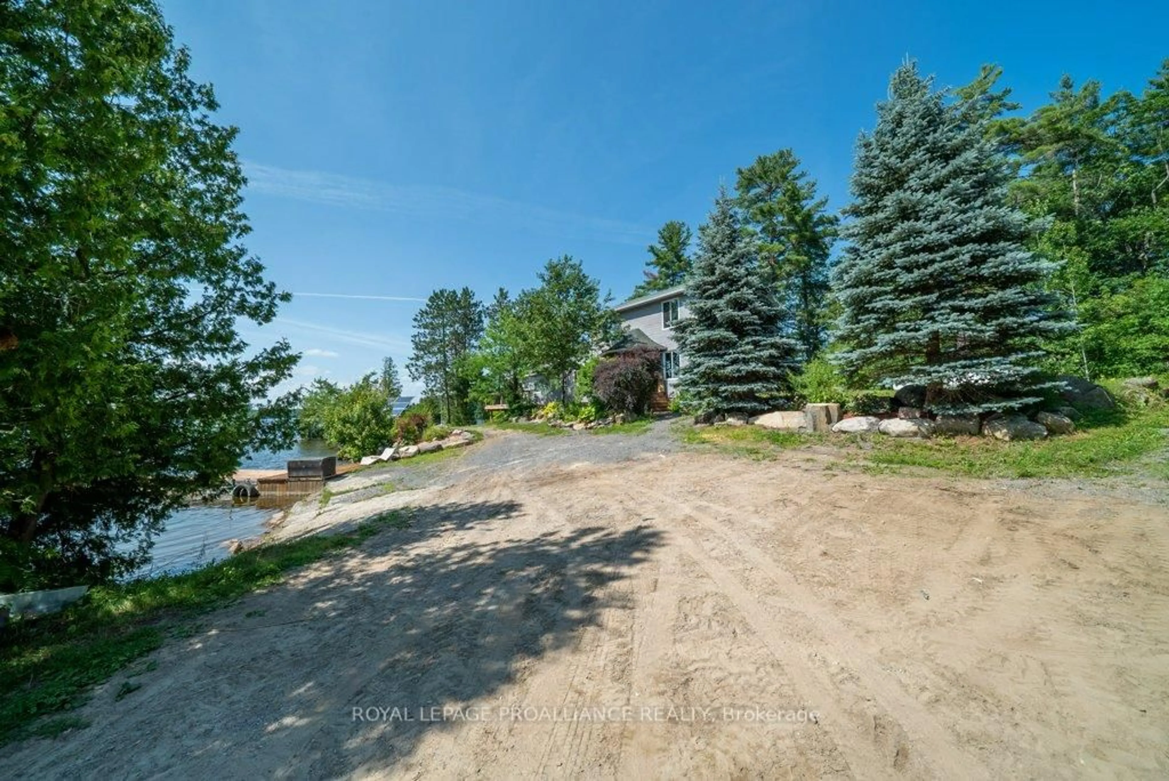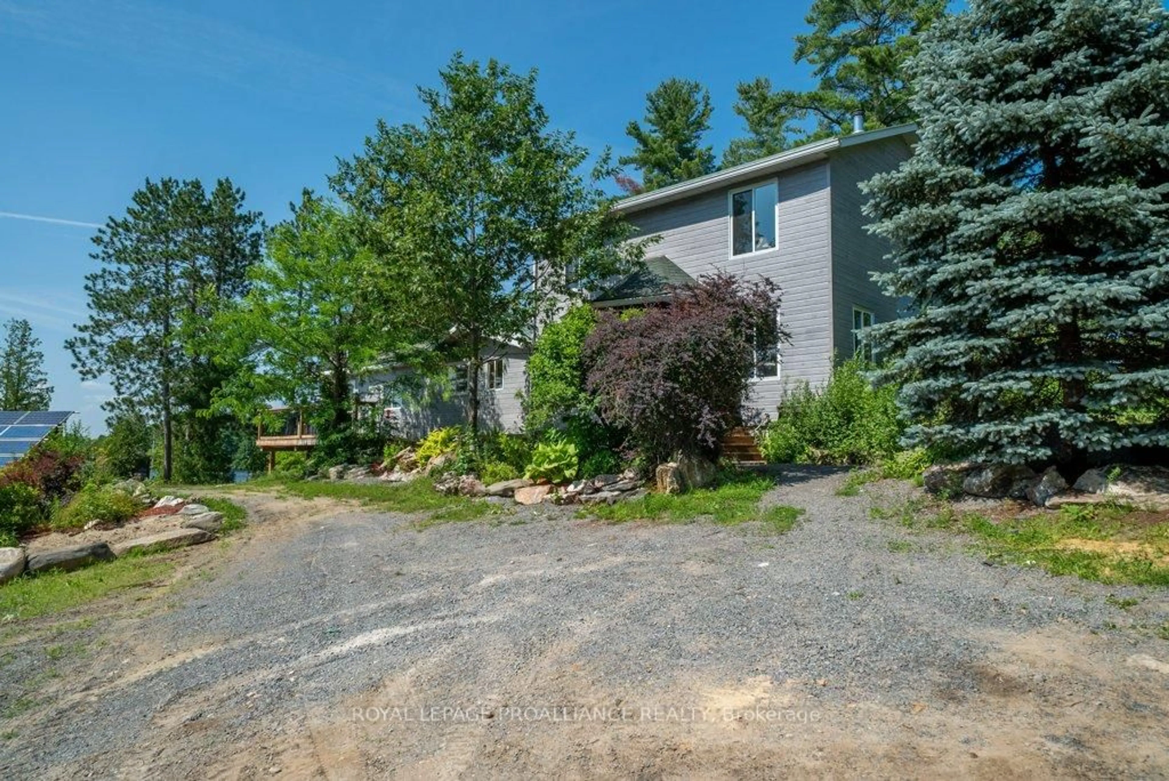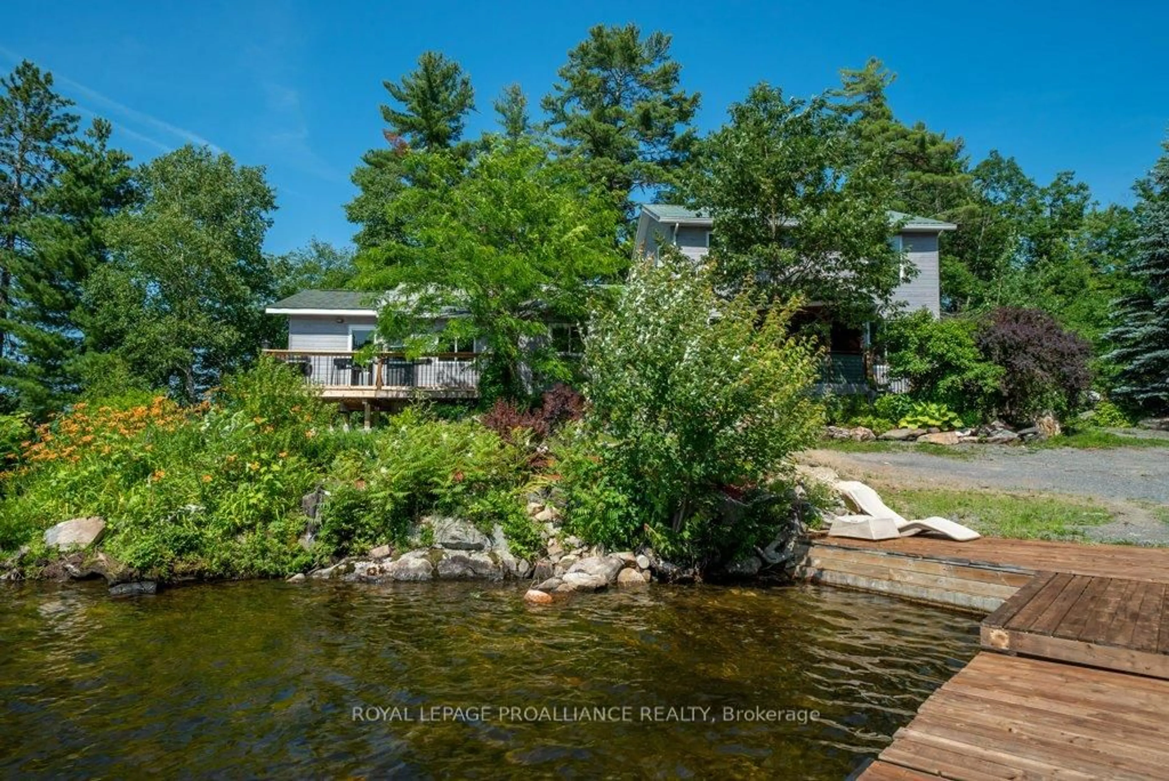2475 Alf's Bay Lane, Arden, Ontario K0H 1B0
Contact us about this property
Highlights
Estimated valueThis is the price Wahi expects this property to sell for.
The calculation is powered by our Instant Home Value Estimate, which uses current market and property price trends to estimate your home’s value with a 90% accuracy rate.Not available
Price/Sqft$384/sqft
Monthly cost
Open Calculator
Description
Nestled on 1.9 acres of land with an impressive 393 feet of waterfront access, this property features a private beach, docks for your watercraft, and deep swimming areas. As you gather in your lakeside gazebo, the west-facing orientation ensures you'll be treated to glorious sunsets sparkling over the lake and surrounding Canadian shield landscape every evening. This custom-built 4-season solar powered home is a sanctuary boasting 5 bedrooms, 2 bathrooms, a primary bedroom with en-suite, main floor laundry, an entertaining kitchen, a living/family room with a cozy stone fireplace and a dining/living room offering breathtaking lake views with a walkout to the screened sun porch. In addition the property provides a garage & workshop, boat port with steel shed, private boat launch, garden shed and bunkie with hydro and plenty of grounds for all your family entertainment. For those who crave adventure, fishing, hunting, and trails are just a stone's throw away from your future doorstep. Big Gull lake itself is an 18km long gem featuring 75% crown land for you to explore at your leisure. The lake is teeming with abundant fish species for the avid angler; 2 marinas with boat services and groceries. The Outback Solar system is capable of 2875 watts, 12 panel (250watts each), 12 batteries 6 volt (48 volt storage system) 100 amp service, house and garage; propane powered hot water tank on demand, stove, dryer and back up 2020 Cummins generator; 1 Napolean wood firestove and stone fireplace.
Property Details
Interior
Features
Main Floor
Office
3.32 x 3.29Kitchen
4.33 x 4.59B/I Dishwasher / B/I Range / Overlook Water
Dining
7.23 x 3.46Combined W/Family / Wood Stove / W/O To Sunroom
Br
2.48 x 2.19Exterior
Features
Parking
Garage spaces 1
Garage type Detached
Other parking spaces 9
Total parking spaces 10
Property History
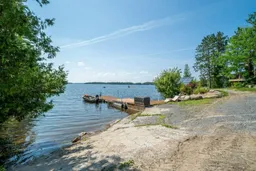 50
50