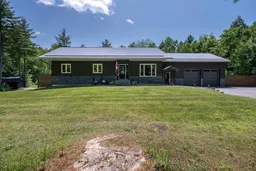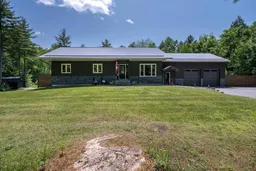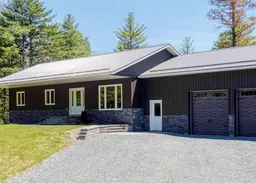Escape to nature without sacrificing comfort and convenience at this meticulously maintained 3-bedroom, 3 bathroom home tucked away on a serene and professionally managed 2.61+- acre lot. This property is one of the most beautiful country lots you will find and is just minutes from White Lake and steps to the scenic K&P Trail. Whether you're seeking solitude, a base for outdoor adventure, or a sanctuary where nature meets convenience, this property delivers. Peace, privacy, and modern comfort in one rare package. Inside, you'll find a spacious and inviting layout, making it easy to accommodate family and guests. The heart of the home is the spacious kitchen, complete with ample cabinetry, modern appliances, and a large island perfect for gathering with family and friends. The adjoining dining and living areas flow seamlessly together, creating an inviting space for both everyday living and entertaining. The spacious walk-out basement adds incredible versatility to the home, offering a bright and open lower level with endless possibilities. Whether used as a family room, games area, guest suite, or home office, there's plenty of room to spread out and make it your own.
Inclusions: Fridge, Stove, Washer, Dryer, Dishwasher






