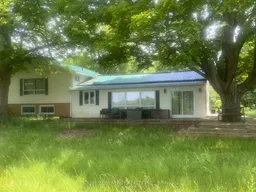Unlock the potential of this 3+1 bedroom, 3 bathroom home overlooking picturesque Silver Lake. Situated on a generous 1-acre lot with direct frontage on Highway 7, this property offers exceptional visibility and accessibility in one of the regions most sought-after cottage-country communities. The home is a complete fixer-upper, ideal for renovators, investors, or visionaries looking to design their dream retreat or income-generating property. Inside, the layout includes spacious principal rooms, a separate lower-level entrance, and a walk-out basement offering ample square footage and renovation flexibility. The detached garage provides added storage or workshop potential. Enjoy serene lake views from the comfort of your future home, with Silver Lake Provincial Park just minutes away and countless outdoor recreational opportunities nearby. Priced aggressively for a quick sale, this property is being sold as-is, where-is. A rare chance to buy into a prime location at an unbeatable value. Bring your contractor and imagination the possibilities are endless!
Inclusions: As is where is
 3
3


