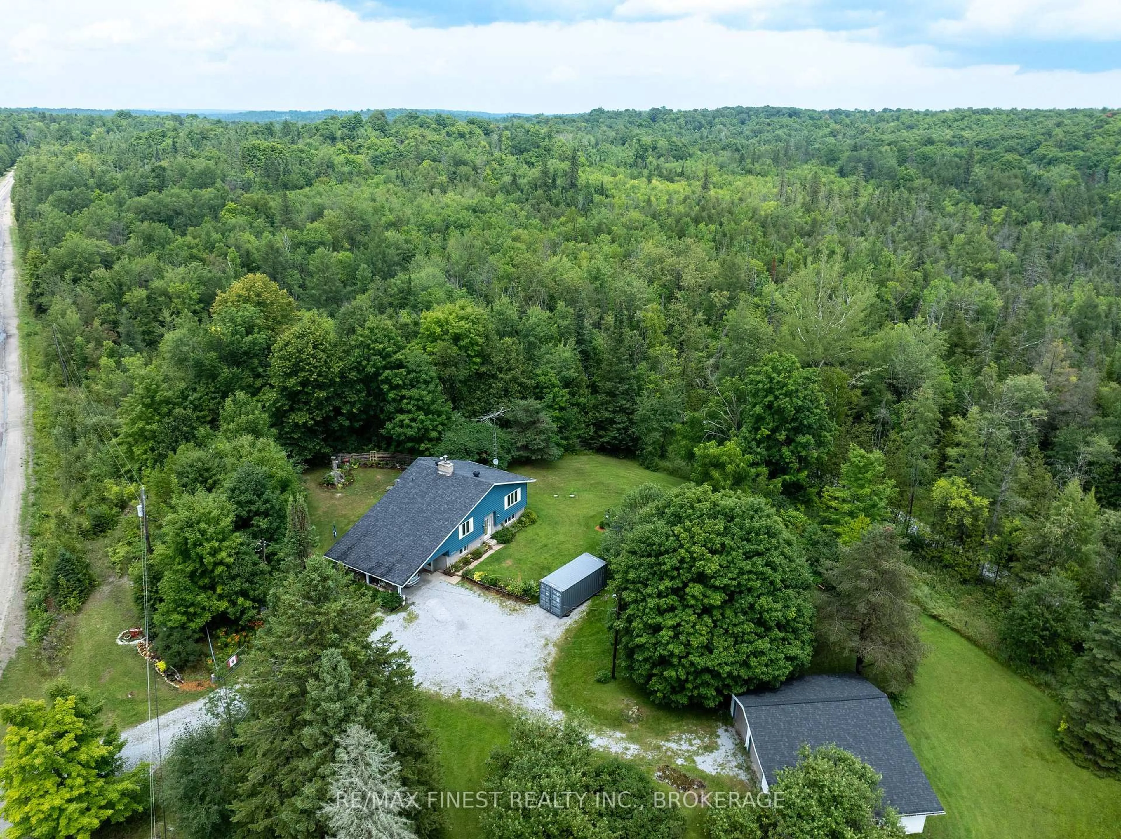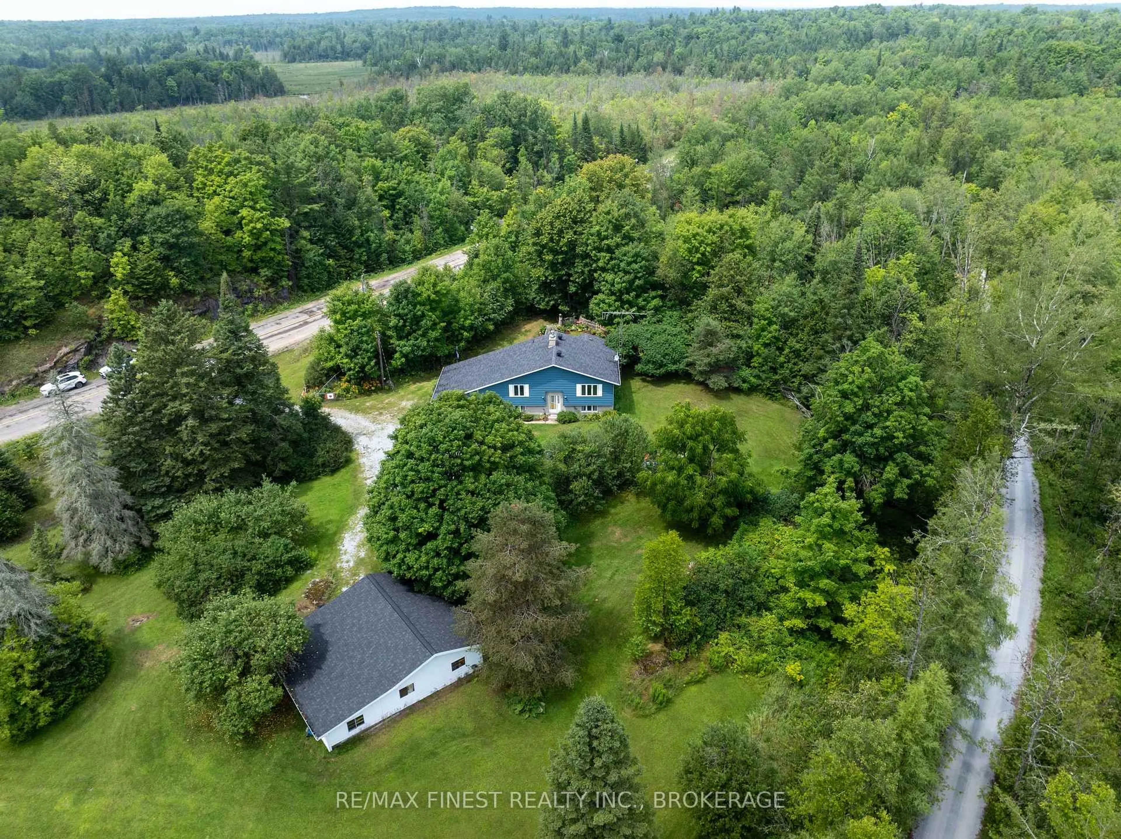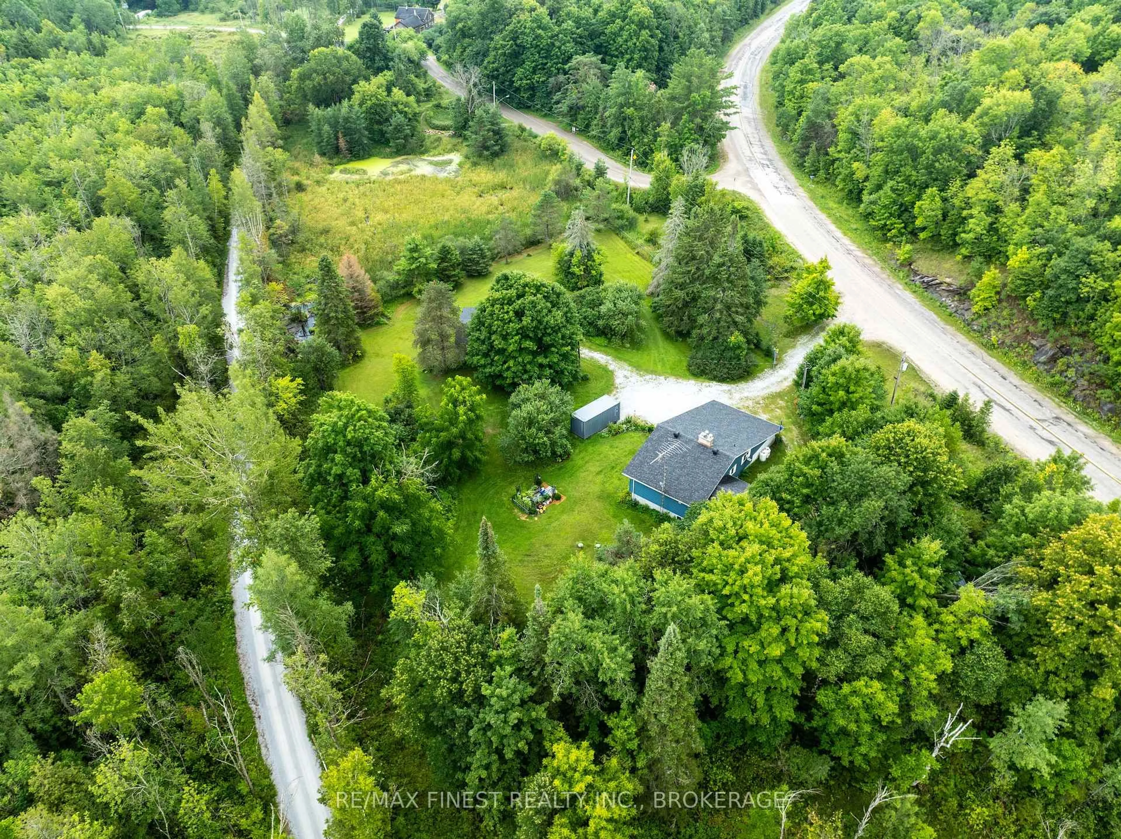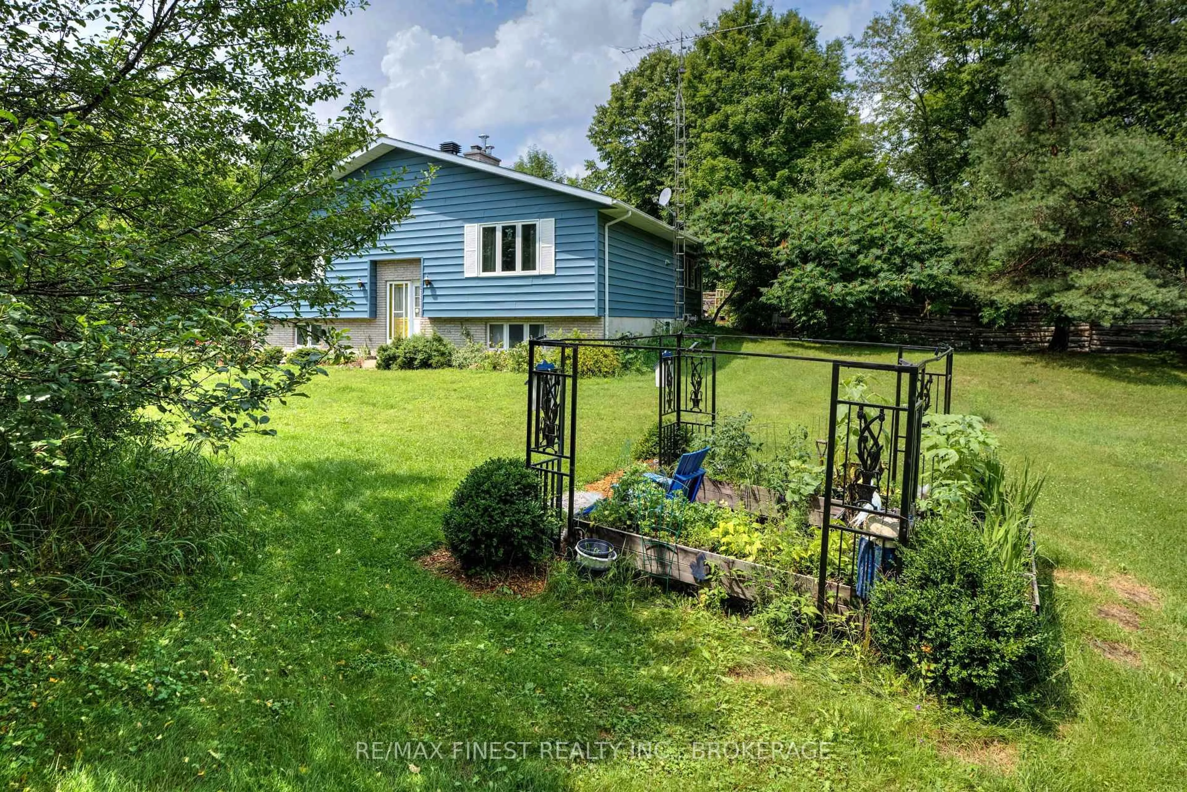15913 Road 509, Clarendon Station, Ontario K0H 1J0
Contact us about this property
Highlights
Estimated valueThis is the price Wahi expects this property to sell for.
The calculation is powered by our Instant Home Value Estimate, which uses current market and property price trends to estimate your home’s value with a 90% accuracy rate.Not available
Price/Sqft$701/sqft
Monthly cost
Open Calculator
Description
Peaceful 2.57 acre retreat on the K&P Trail - 3-bed bungalow with finished basement suite, just 1hr to Kingston. Imagine waking up to the whisper of pines and birdsong, strolling out onto your expansive property under a canopy of mature trees, then arriving at the front door of a cozy, updated bungalow. Located right off the K&P Trail - a paradise for hikers, snowmobilers, and nature lovers - this 2.57-acre property offers privacy, space and a slice of the rural life. Yet it's just a short drive to the shops, groceries, and lakeside community amenities of Sharbot Lake, with Kingston only an hour away. Inside, the main floor boasts a modern, custom kitchen (2010), freshly updated flooring, and large windows (2021) that flood the living room and bedrooms with natural light. Two generous bedrooms and a bright primary suite deliver comfort and convenience. Downstairs - ideal for extended family, guests or rental income - you'll find a fully equipped separate kitchen, full bath, spacious rec room and a brand-new third bedroom (2025). It's everything you'd expect in a home designed for versatility and long-term living. Major backbone upgrades: drilled well (2010), roof (2010), garage roof (2023), HWT (2024), new basement flooring (2022), plus updated HVAC for dryer (2024). With these behind you, all that remains is the joy of calling this place home. Outside, the generous acreage gives you room to roam, garden, or build out your own hobby-farm or workshop. Whether you're dreaming of evenings on a fire pit under stars, snowshoeing through private woods, or launching kayaks on nearby lakes - this property gives you the canvas to make that lifestyle yours. Private drive, a shed for tools, plenty of space for recreational vehicles, trailers or guests. Whether you're seeking a peaceful full-time residence, a weekend escape, multigenerational home or rental income - this property ticks the boxes. Book your private tour today and discover what rural living truly feels like!
Property Details
Interior
Features
Main Floor
Dining
3.45 x 3.23Living
4.87 x 4.02Primary
4.18 x 3.32nd Br
3.6 x 3.43Exterior
Features
Parking
Garage spaces 3
Garage type Detached
Other parking spaces 6
Total parking spaces 9
Property History
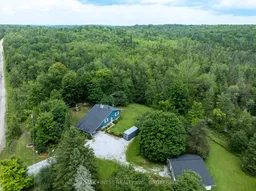 36
36
