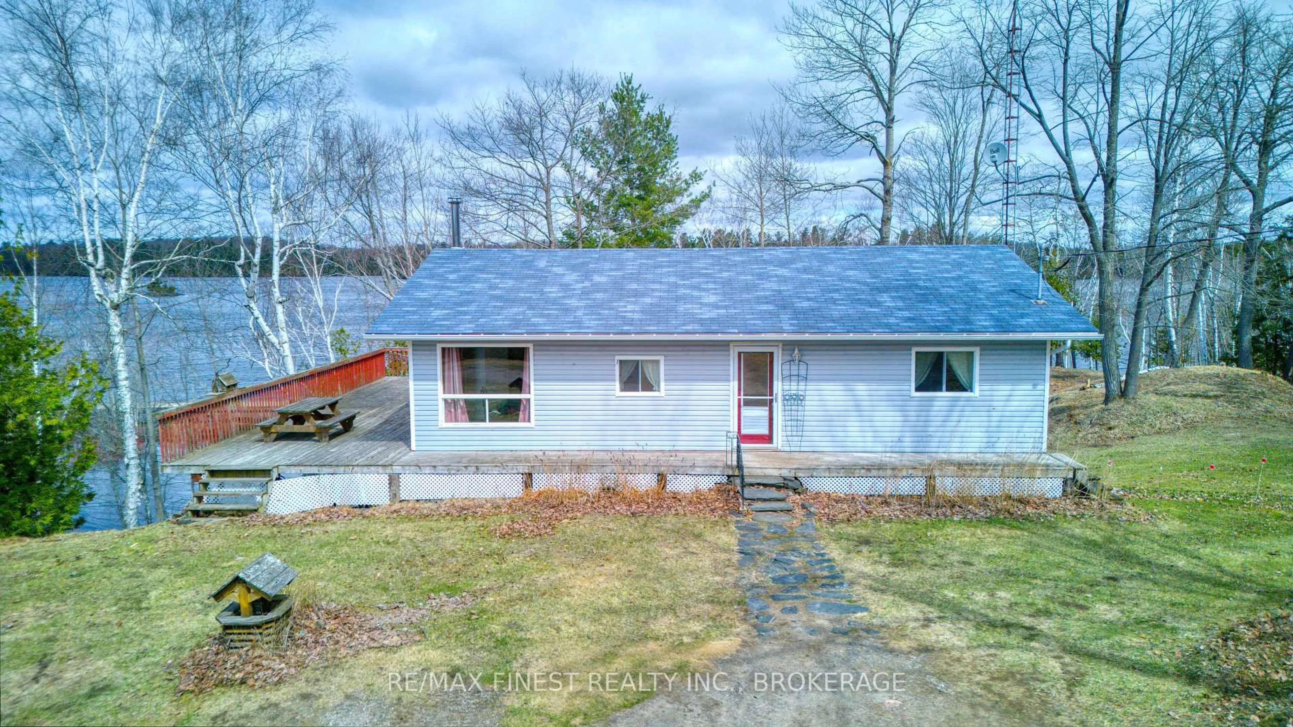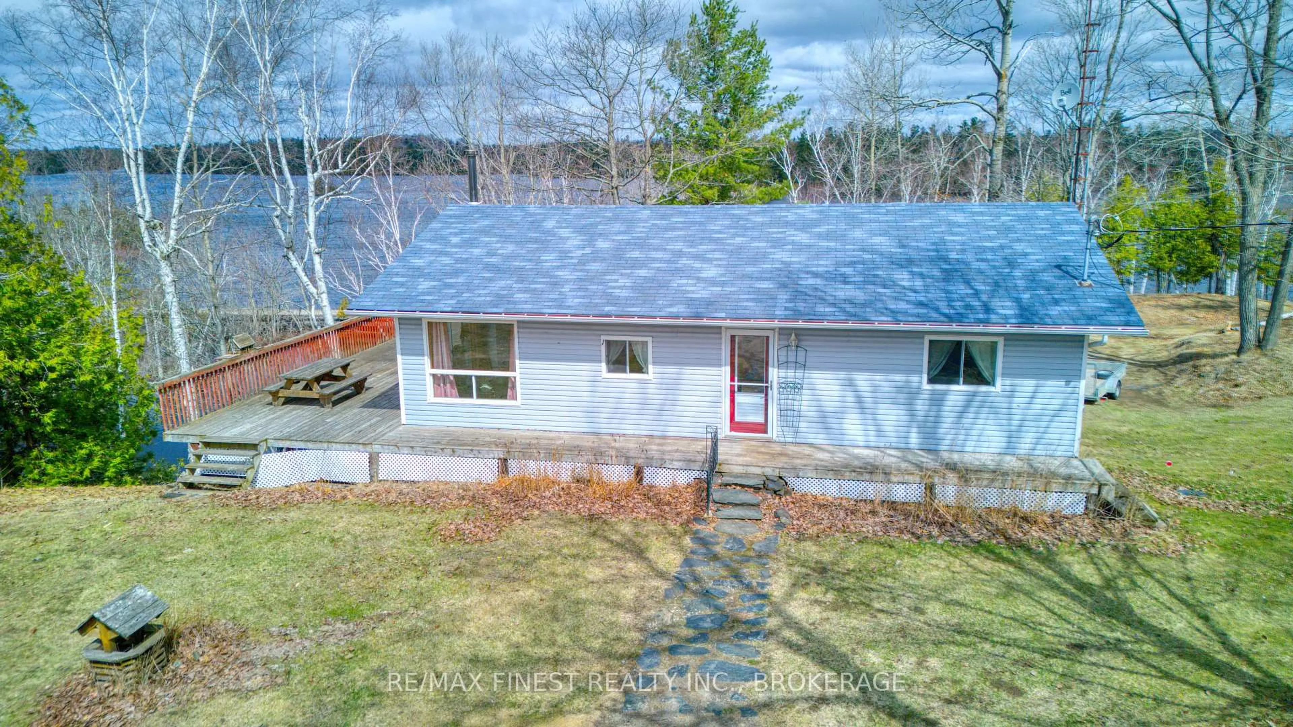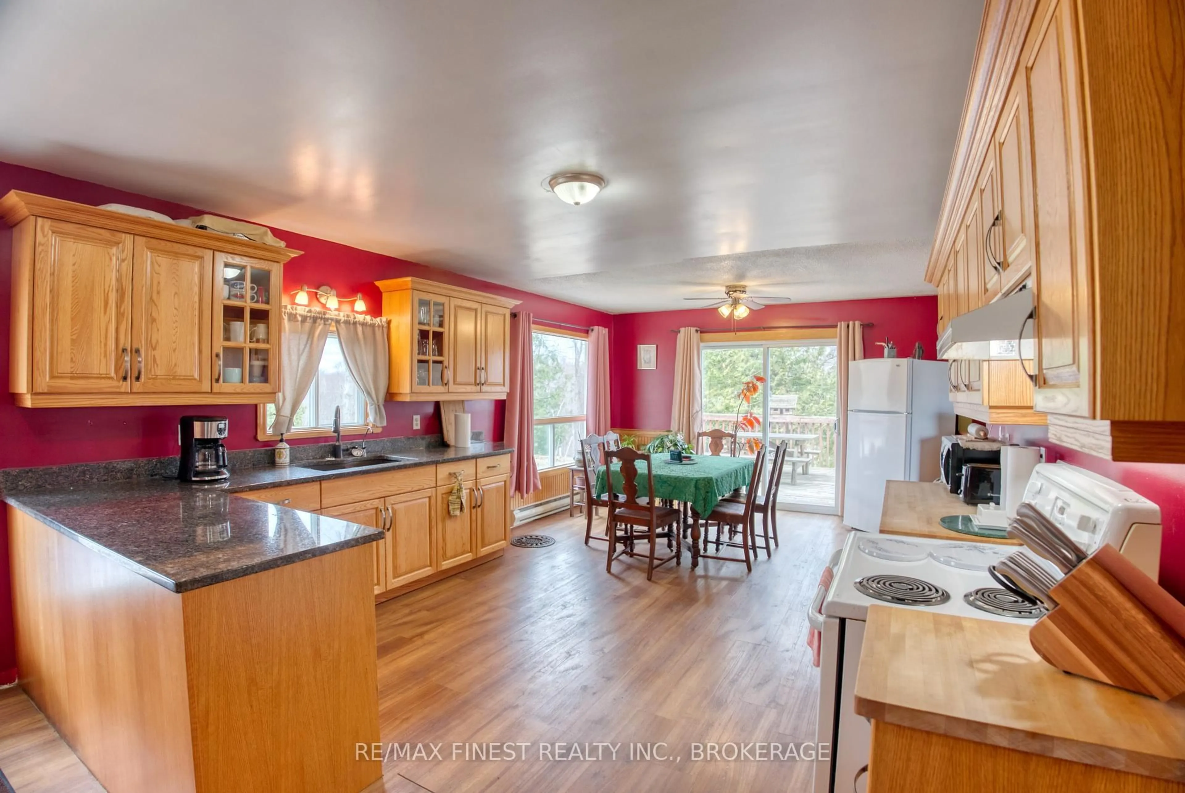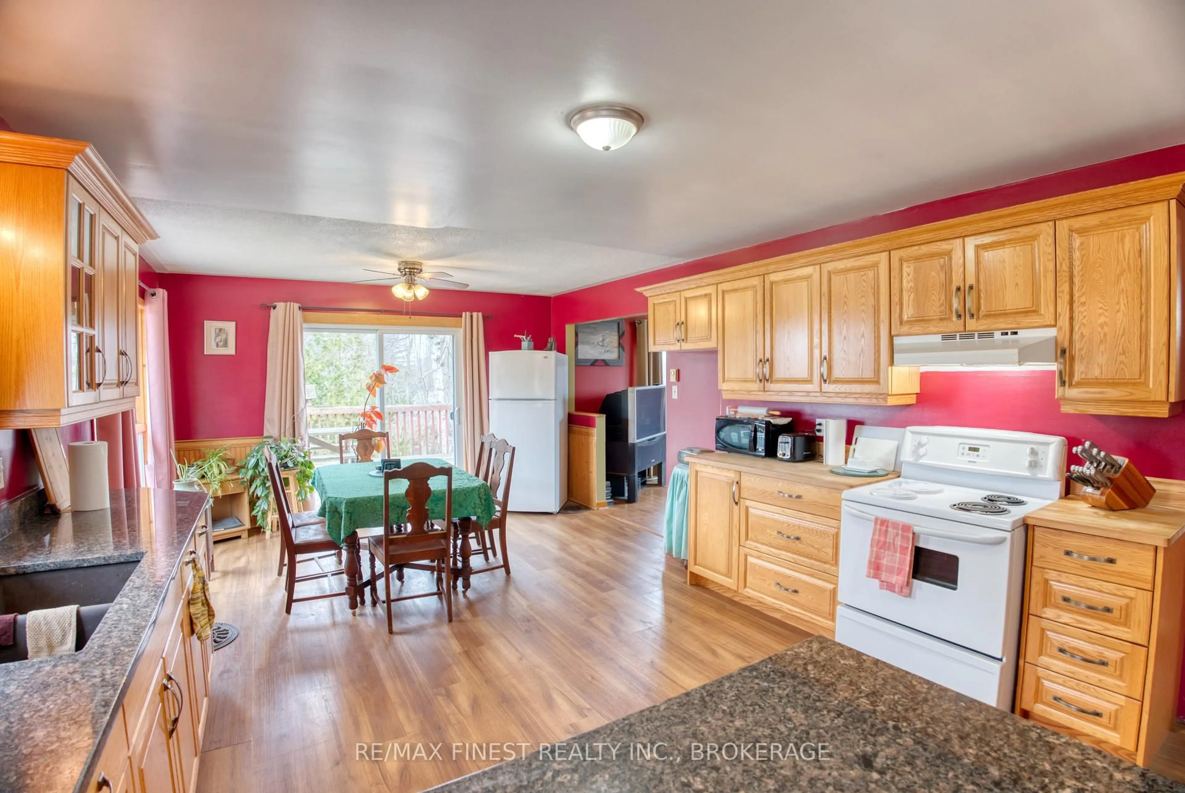1444 Brewer Rd, Sharbot Lake, Ontario K0H 2P0
Sold conditionally $579,900
Escape clauseThis property is sold conditionally, on the buyer selling their existing property.
Contact us about this property
Highlights
Estimated ValueThis is the price Wahi expects this property to sell for.
The calculation is powered by our Instant Home Value Estimate, which uses current market and property price trends to estimate your home’s value with a 90% accuracy rate.Not available
Price/Sqft$457/sqft
Est. Mortgage$2,490/mo
Tax Amount (2024)$1,888/yr
Days On Market62 days
Description
Living in the Heart of the Frontenacs. Your Sharbot Lake Retreat Awaits. Welcome to your private getaway nestled on 2.5 acres in the scenic heart of the Frontenacs, just minutes from the charming village of Sharbot Lake. This warm and welcoming home offers the perfect blend of comfort, nature, and adventure. Built in 1988, the home features a bright and functional layout with 2 bedrooms and 1 bathroom on the main level, plus an additional bedroom and 2 piece bath on the walkout lower level ideal for guests, family, or even a private retreat space. Cozy up by the woodstove in the walkout basement, or step outside to take in the serene lake views. A spacious deck spans the West side of the home, offering a front-row seat to stunning summer sunsets over Sharbot Lake. Whether you're sipping your morning coffee or hosting evening get-togethers, this outdoor space is made for memorable moments. Love the outdoors? This property backs directly onto a recreational trail perfect for walking, cycling, using recreational vehicles, cross-country skiing, or snowmobiling. The current owner enjoys convenient water access on the north side of the trail, where he keeps a dock and boat for easy lake adventures. Sharbot Lake is well known for its excellent boating and fishing, making this a dream location for outdoor enthusiasts or anyone seeking peace and natural beauty in every season. This is a great place to call home or to use as a city escape!
Property Details
Interior
Features
Main Floor
Living
4.13 x 4.31Bathroom
3.08 x 2.79Primary
4.13 x 4.792nd Br
4.1 x 3.55Exterior
Features
Parking
Garage spaces -
Garage type -
Total parking spaces 4
Property History
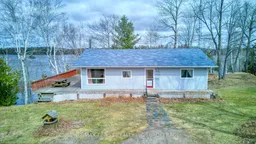 47
47
