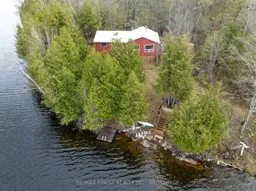Welcome to 1407 South St Andrews Lake Lane- Your Private Waterfront Retreat. Tucked away on the tranquil shores of St Andrews Lake, this rare 3.1-acre fully furnished gem offers the perfect balance of privacy, natural beauty, and lakeside living. With only eight cottages on the lake, you'll enjoy peace and seclusion on this quiet body of water ideal for swimming, fishing, and unplugging from the world. Boasting 486 feet of pristine, west-facing shoreline, this property features a variety of waterfront landscapes- from sandy bottom and smooth flat rock to deep, clean water. Whether you're swimming, casting a line for pickerel or bass, or soaking in the sunsets, this shoreline delivers. The charming fully furnished 3-bedroom summer cottage sits nestled among mature hardwoods, creating a truly private and wooded setting. Inside, recent updates blend comfort and rustic charm with a refreshed kitchen, new flooring, and windows. Natural pine accents add warmth to the principal living spaces, while newer metal roof and siding ensure durability and low maintenance. A spacious lakeside deck and floating dock complete the outdoor experience, perfect for entertaining or simply enjoying the view. The 3-piece bath features a shower, sink, and an eco-friendly composting flush toilet, with the main unit tucked neatly under the cottage. Access is via a private road, with maintenance costs shared among neighbouring property owners. If you've been dreaming of a secluded, turn-key cottage at a reasonable price- this is it. St Andrews Lake is known for its excellent fishing, peaceful surrounding's and untouched natural beauty. Book your private showing today and discover the serenity of lakeside living.
Inclusions: Inside: fully furnished. Everything not in a bin marked "personal" is included. Outside: canoe, kayak, deck box, floating dock, all outdoor furniture and firepit
 29
29


