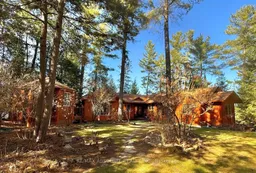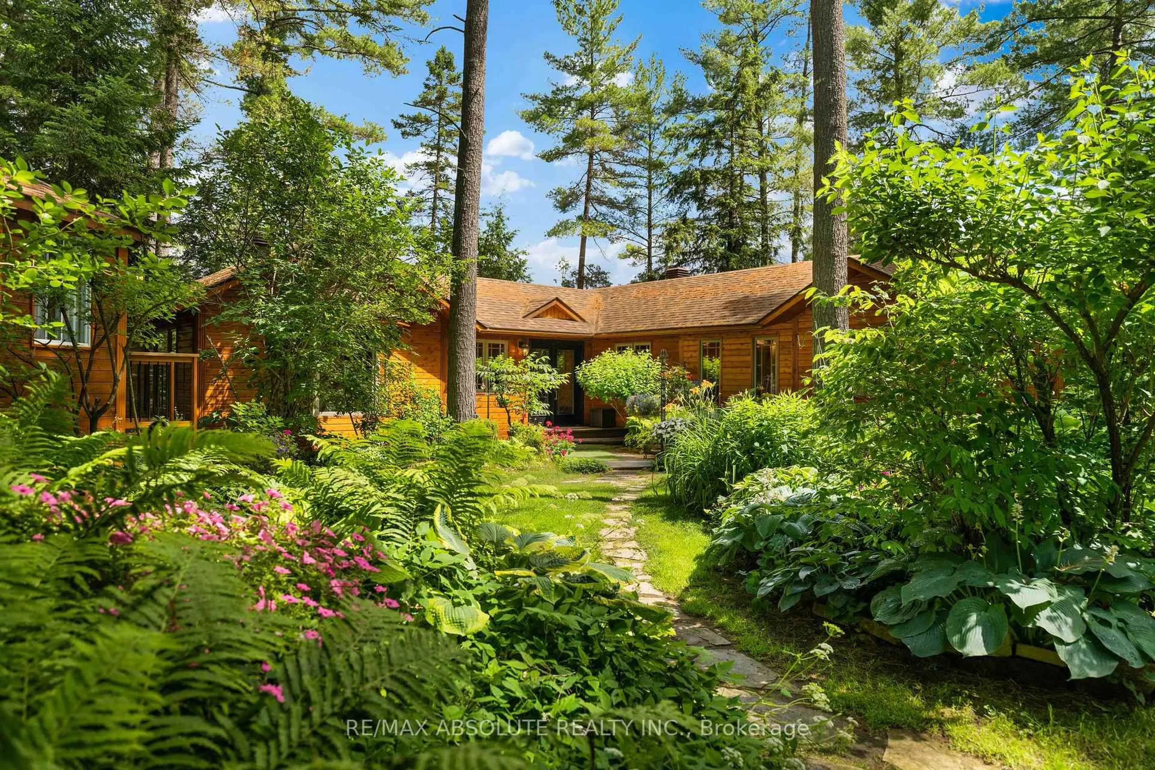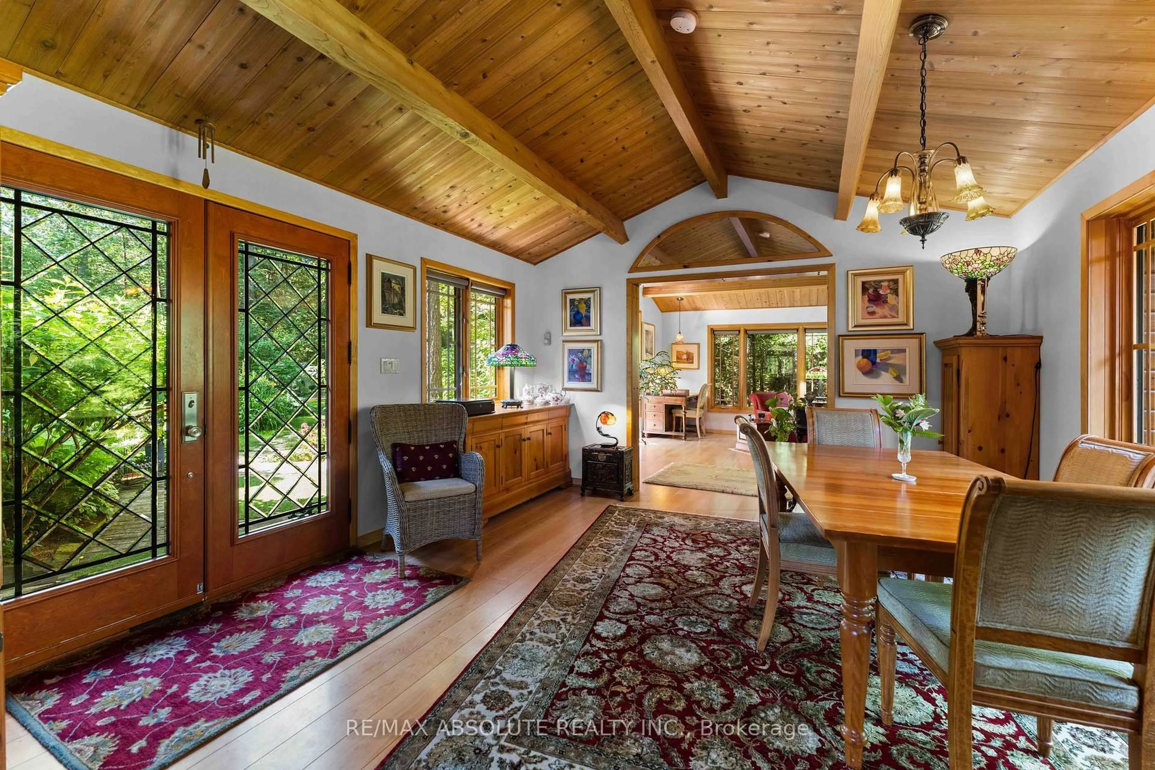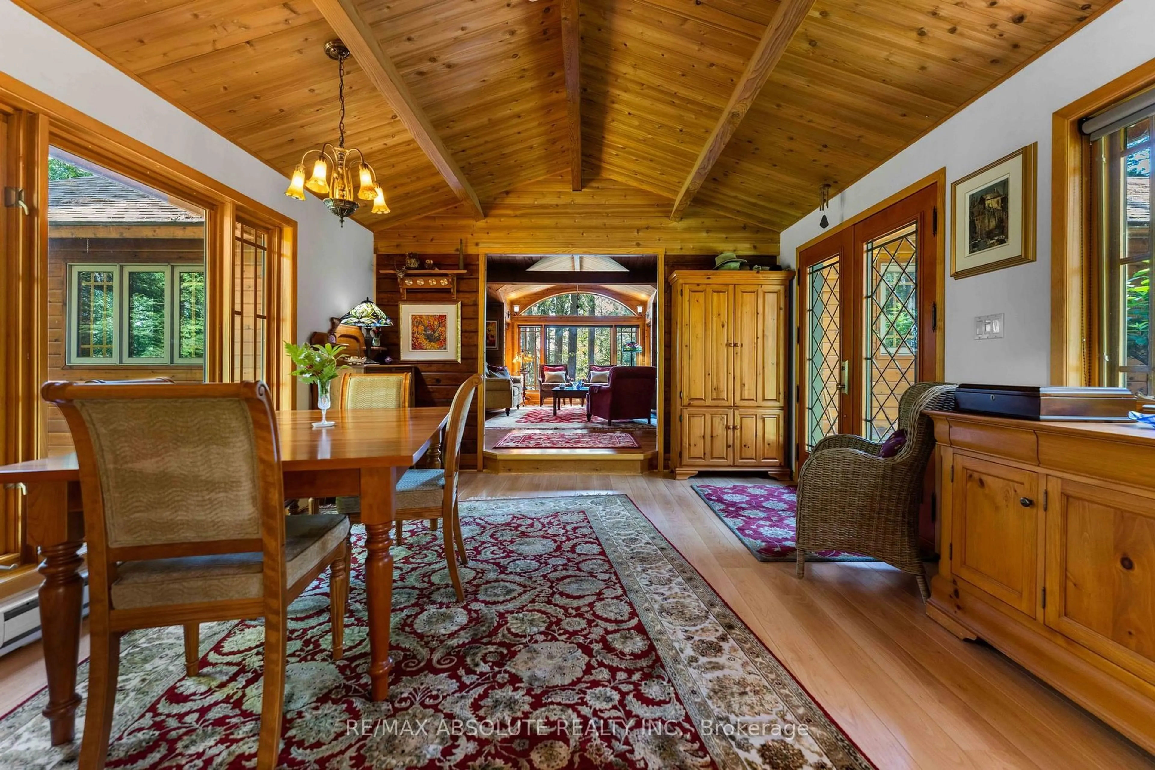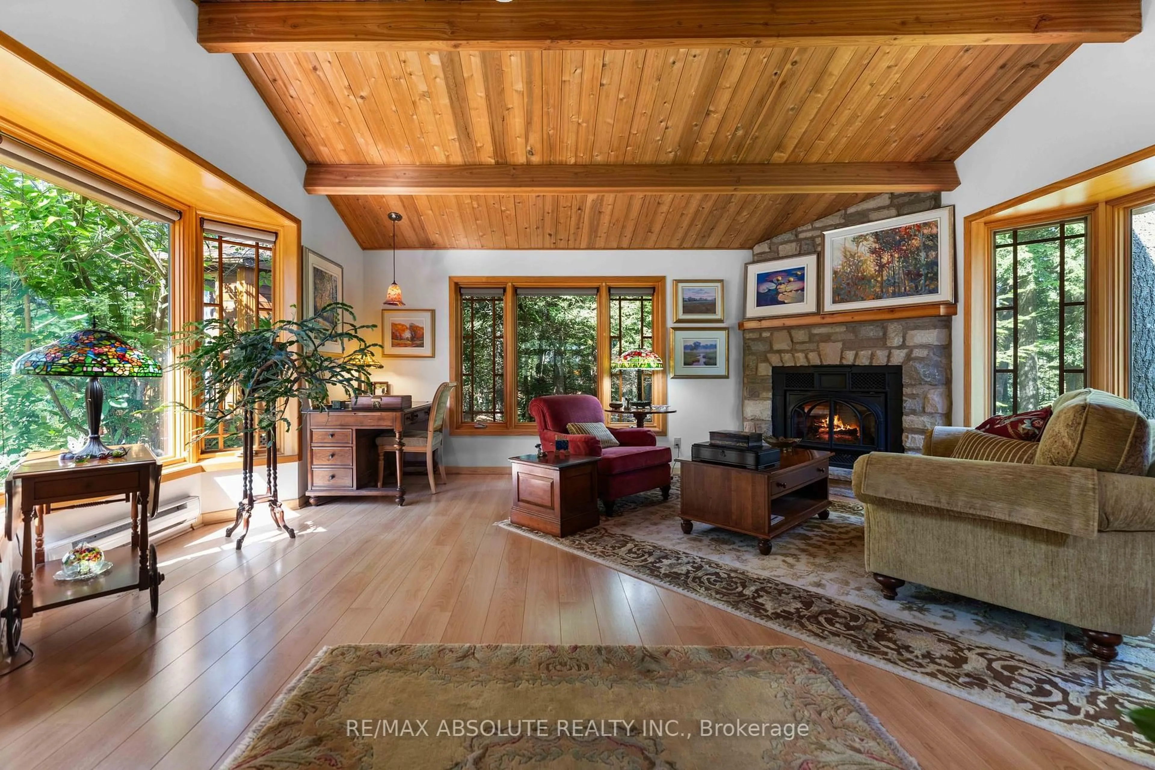1384 C Centennial Lake Rd, Clarendon Station, Ontario K0H 1J0
Contact us about this property
Highlights
Estimated valueThis is the price Wahi expects this property to sell for.
The calculation is powered by our Instant Home Value Estimate, which uses current market and property price trends to estimate your home’s value with a 90% accuracy rate.Not available
Price/Sqft$583/sqft
Monthly cost
Open Calculator
Description
Absolutely stunning year-round cottage on Green Lake. Main building is constructed with Pan Abode-profiled, tongue-and-groove western red cedar with views of the lime stone bottom lake from every room. Both the living room and family room are each graced with a propane fireplace and large windows overlooking the beautiful lake. The primary bedroom includes patio doors to the lakeside deck, perfect for morning coffee. A 2nd bedroom with generous windows that look into the gardens includes a handy laundry area. The main bath has a volcanic, limestone, claw foot tub, and walk-in shower. Outside are low maintenance manicured, perennial gardens and mature trees. 2 fully winterized buildings reside on this property; one is used as an art studio and the other, a guest cabin with powder room. Working from home could be a dream in these lovely spaces. There is a detached garage as well, where the whole, house generator is and ensures uninterrupted power. The 2 acre property is fully fenced, with split rail fencing and secure enough to retain medium to larger sized dogs on the property. The lake is stocked with trout and home to all sorts of wildlife. The back of the property borders hundreds of acres of crown land, offering opportunities for hiking, snow shoeing and simply enjoying nature. The ski hill in Calabogie is a 14 minute drive away. This is truly a one of a kind, gorgeous, woodland gem!
Property Details
Interior
Features
Exterior
Features
Parking
Garage spaces 1
Garage type Detached
Other parking spaces 3
Total parking spaces 4
Property History
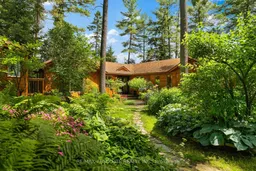 35
35