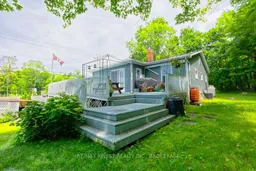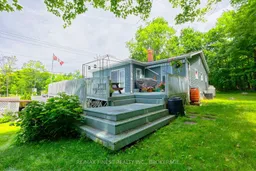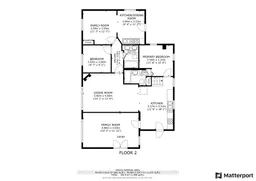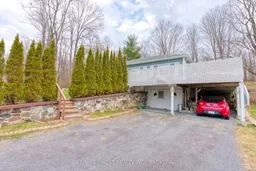Welcome to 13698 Road 38, just minutes from the heart of Sharbot Lake. With 2000 square feet of living space, this 3-bedroom, 2 bathroom property offers flexibility and comfort for a variety of lifestyles perfect for families, multi-generational living, or potential additional income. Inside, the home is bright and open, with a spacious kitchen that flows into both the livingroom and dining room. French doors off the dining room lead to a large deck -perfect for BB0s,outdoor dining, or simply enjoying the fresh air and sunshine. The primary bedroom features a private 4-piece ensuite. Down the hall you will find a 1-bedroom in-law suite; with its own living area, small kitchen, and bathroom, it offers excellent potential for multi-generational living, guest accommodations, or rental income. For those wanting a larger single -family space. It easily functions as one larger home. Updates include a propane forced air furnace(2019), central air conditioning, a newer septic system (2022), and a drilled well (2013) . Located on a generous lot with mature perennials with room to relax and unwind, you're just moments from the village of Sharbot Lake-where you '11 find local restaurants and cafe, a grocery store, pharmacy, medical center, restaurants. Located across the road from Om the K&P trail for the recreational enthusiasts.
Inclusions: Refrigerator, stove, microwave, dishwasher, freezer , blinds, shades, curtains, picnic table, gazebo on deck







