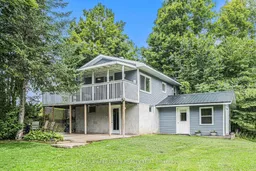Water views, acreage & affordability! Enjoy stunning west-facing views over St. Georges Lake without the waterfront price tag on this picturesque 31 acre retreat with direct access to the K&P Trail. This beautifully updated raised bungalow offers the perfect blend of privacy, comfort, and adventure, just minutes from town. Set on a flat, well-maintained lot with mature trees, a tranquil pond, and a spacious patio, the property welcomes you with natural charm. Step inside to a bright open-concept main floor featuring a modern kitchen with granite counter tops, a dining area perfect for entertaining, and a cozy living room with beautiful views of the lake. Walk out from the main living space to a generous deck ideal for relaxing or hosting guests. This level also includes two bedrooms and a 4-piece bath. Downstairs, you will find a generously sized office and a spacious oversized rec room complete with a wood stove for those cooler evenings. Walk out to a private lower patio perfect for relaxing while overlooking your personal slice of paradise. Outdoor enthusiasts will love the direct access to the K&P Trail ideal for hiking, biking, snowmobiling, or ATV adventures. Relax by the pond, spot local wildlife, or simply take in the peaceful surroundings. Whether you're searching for a year-round residence or a weekend escape, this one-of-a-kind property delivers incredible value, unmatched views, and endless possibilities.
Inclusions: Fridge, Stove, Washer, Dryer, Microwave
 33
33


