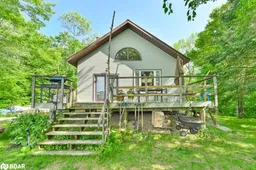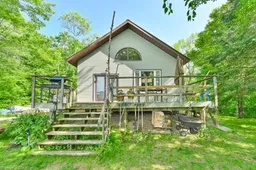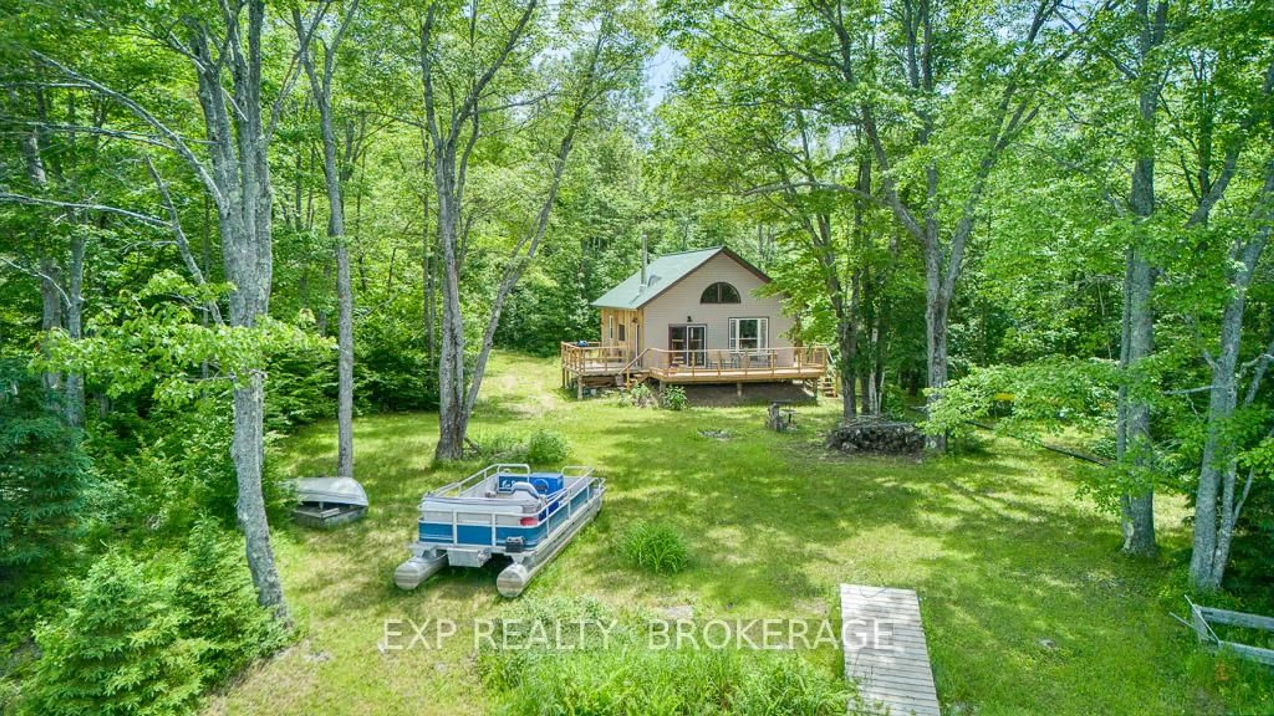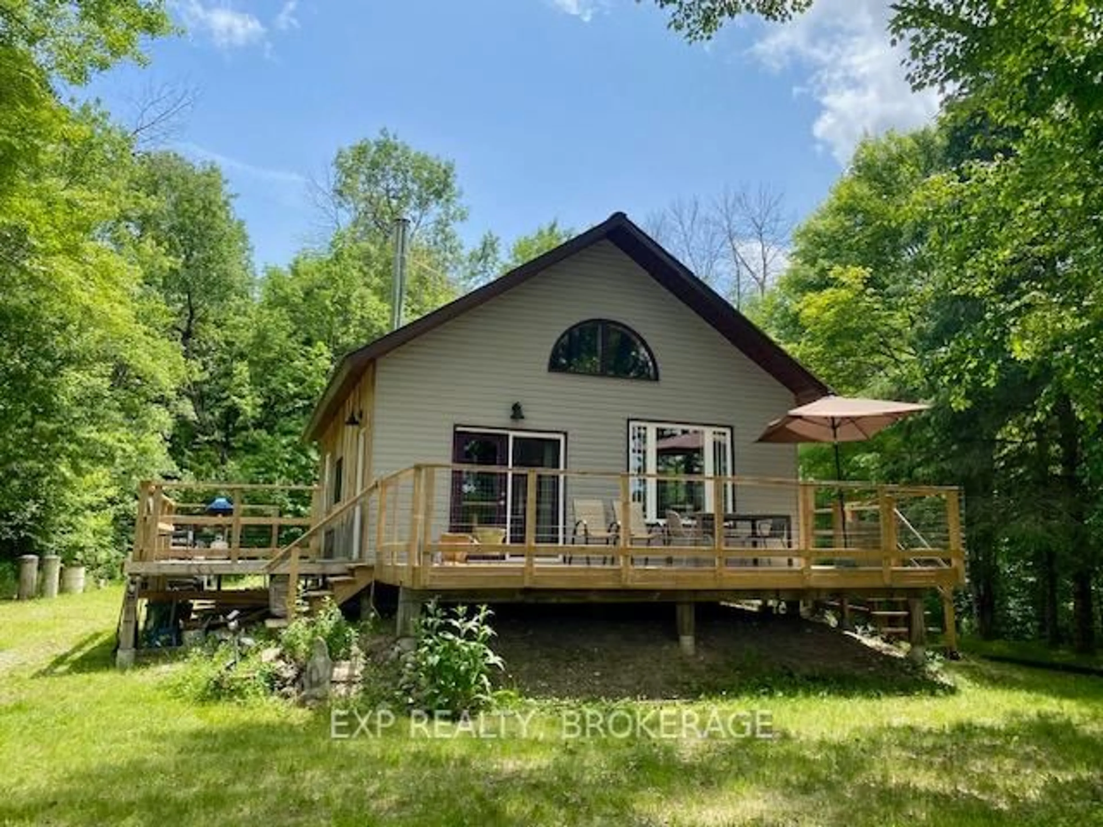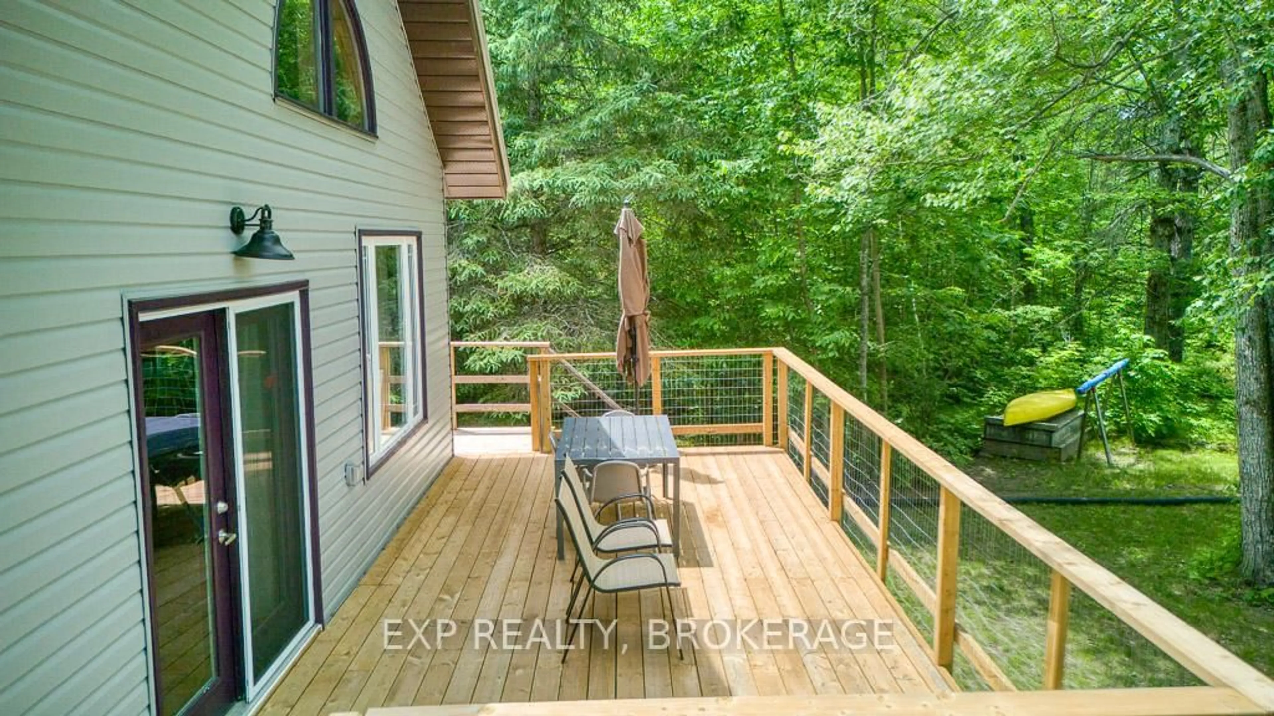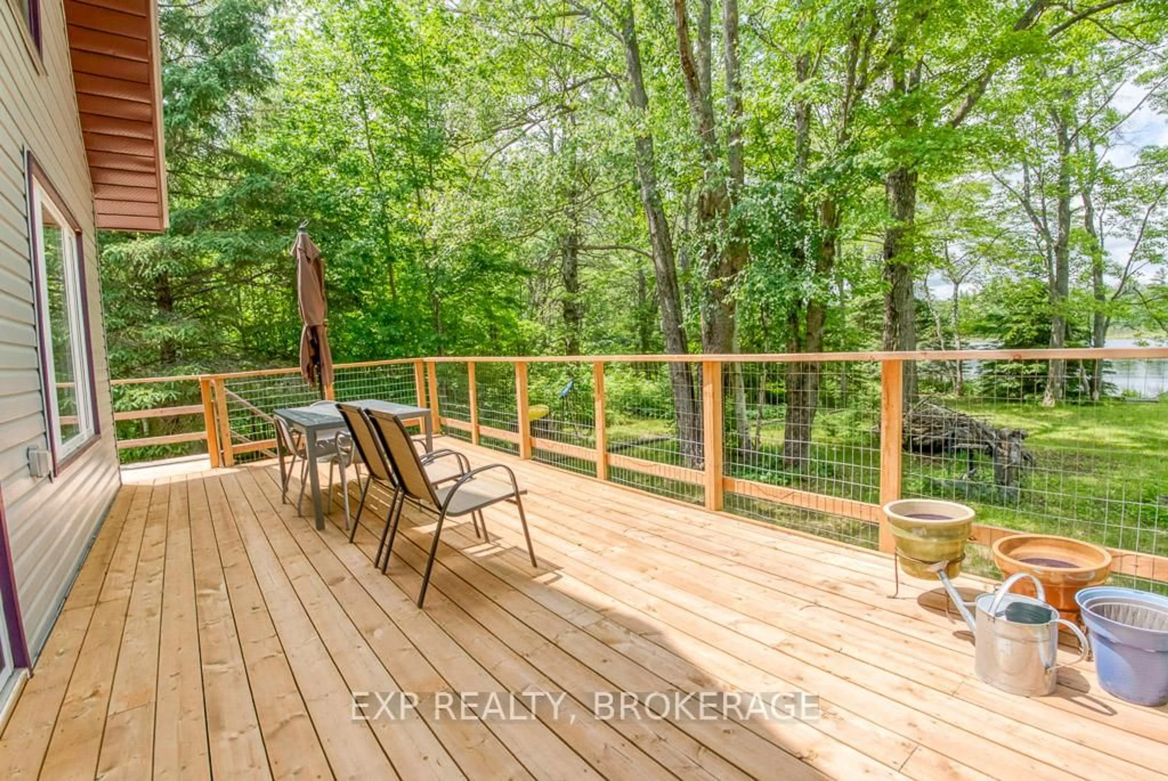1305 Thunder Lane, Arden, Ontario K0H 1B0
Contact us about this property
Highlights
Estimated valueThis is the price Wahi expects this property to sell for.
The calculation is powered by our Instant Home Value Estimate, which uses current market and property price trends to estimate your home’s value with a 90% accuracy rate.Not available
Price/Sqft$485/sqft
Monthly cost
Open Calculator
Description
Welcome to 1305 Thunder Lane! Come discover this charming Off Grid, 2-Bedroom w/loft, 1 Bath cottage on Thompson Lake. Located approximately 1km off the main road, the lot offers 1.58 acres with dense trees on either side providing you with excellent privacy. The building constructed in 2004 has an open concept with a spacious kitchen, dining and living room for fun, family gatherings and plenty of sleeping space to accommodate your guest. The vaulted ceilings and insulated walls keep the cottage cool in the summer while offering a grand feeling inside. The cottage is powered with a 650-watt solar system with room to expand, lake intake and a septic system installed in 2019. The lot offers plenty of level space from the cottage to the waterfront which makes it ideal for family members of all ages and room for all your favourite outdoor activities. Sit out and enjoy the sun on the wrap around deck, enjoy a late-night bonfire or take advantage of being in a Dark Sky area to look up at the stars. The cottage comes with most furnishings....ready to enjoy the summer! Thompson Lake is excellent to enjoy fishing, leisure boat rides (electric motors recommended on the lake) or just a nice peaceful paddle in your canoe. The lake is home to only a handful of residence making it a real paradise to be able to sit back, listen to the Loons and take in the sounds and beauty that surrounds you. The town of Arden or Sharbot Lake are only a short drive away for all your essential amenities.
Property Details
Interior
Features
Main Floor
Br
2.74 x 3.42Br
3.39 x 2.5Bathroom
2.34 x 1.49Kitchen
6.97 x 5.91Exterior
Features
Parking
Garage spaces -
Garage type -
Total parking spaces 4
Property History
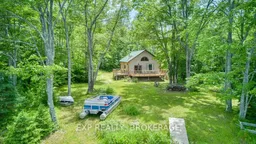 33
33
