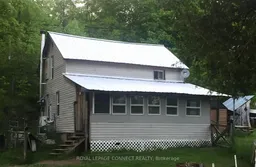33 Acres of Wild Potential on the Salmon River Yours to Shape! Tired of overpriced, overdone cottages with no room to dream? Say hello to your next adventure just outside Arden, Ontario in Central Frontenac a 2-bed, 1.5-storey, 700 sq ft year-round cottage on a jaw-dropping 33 acres with 1,000+ ft of Salmon River waterfront. This isn't just a getaway it's a full-on nature-powered playground. Zig-zagging trails crisscross the property, perfect for ATVs, hikes, snowshoeing, or just wandering until the stress melts away. Paddle down the peaceful river, fish till sunset, or park your canoe and soak in the stillness. Yes, the cottage needs TLC but that's where the magic is. Build your dream escape with on-site lumber just need a sawmill. You've got a drilled well, septic, a generator, plus extras like a ride-on mower, multiple outbuildings, and plenty of gear to get you started. Located just 2.5 hours from Toronto and 1.5 from Ottawa, it's far enough to feel off-grid but close enough to escape for a weekend or forever. Bring your crew. Light a riverside fire. Roast the marshmallows. Tell stories under the stars. This is more than property its a blank canvas for your wildest cottage dreams. Affordable, accessible, and full of opportunity you won't find many like this. Book your showing. Bring your vision. Make it yours. The wild is calling. Book your showing now before this property is sold.
Inclusions: Porta shelters, 6 wheeled argo, spare parts argo and misc parts, wood splitter, steel garage on skid in driveway, generator, misc yard equipment as found in porta shelters, anything else left behind by seller. All inclusions are in AS IS condition.
 19
19


