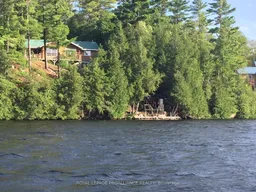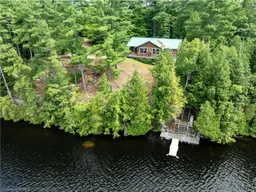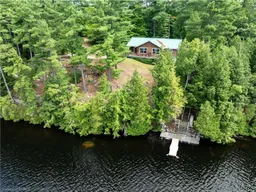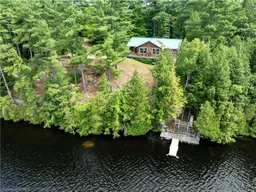Discover your dream 4-season cottage on the pristine shores of Big Gull Lake, where tranquility meets modern comfort in this stunning property. This 1,355 +sq. ft. private retreat combines modern comfort with natural beauty. The open-concept log cottage features 3 spacious bedrooms, 2 bathrooms including a primary suite with ensuite plus a living room, dining area, full kitchen, and main floor laundry. The 1297 sq. ft lower level offers a workshop, utility room, and a bedroom with a walkout to lakeside gardens. Set on 1.04 private acres with 196 feet of deep waterfront, enjoy stunning sunset views from the screened porch, soak in the afternoon rays on your front deck or gather around the firepit under the stars. The waterfront is clean deep water, excellent for swimming, boating and water sports. With a large dock, you have plenty of room for family & friends and all your water toys. The detached garage has plenty of space for your vehicle, toys and addition storage. The grounds itself are level and provide ample space for guests to venture in for a visit and stay a little longer!!!With year-round access, forced air oil heat, a metal roof, hydro, and filtered water, this fully serviced cottage is perfect for those seeking serenity in the Land O'Lakes. Just 3 hours from Toronto, 2 hours from Ottawa, and 1 hour from Kingston. The Land O' Lakes Region boasts pristine lakes, diverse waterways, and stunning Canadian Shield landscapes. Enjoy fishing, water activities, and explore miles of scenic trails for year-round adventure. Big Gull Lake has over 75% Crown Land, 18 kms long and has 2 marinas for boating services and the occasional ice cream! Its a safe, family-friendly community perfect for those who love the great outdoors!
Inclusions: Refrigerator, Stove, Washer & Dryer, Dishwasher, Window Coverings, Electric Fireplace







