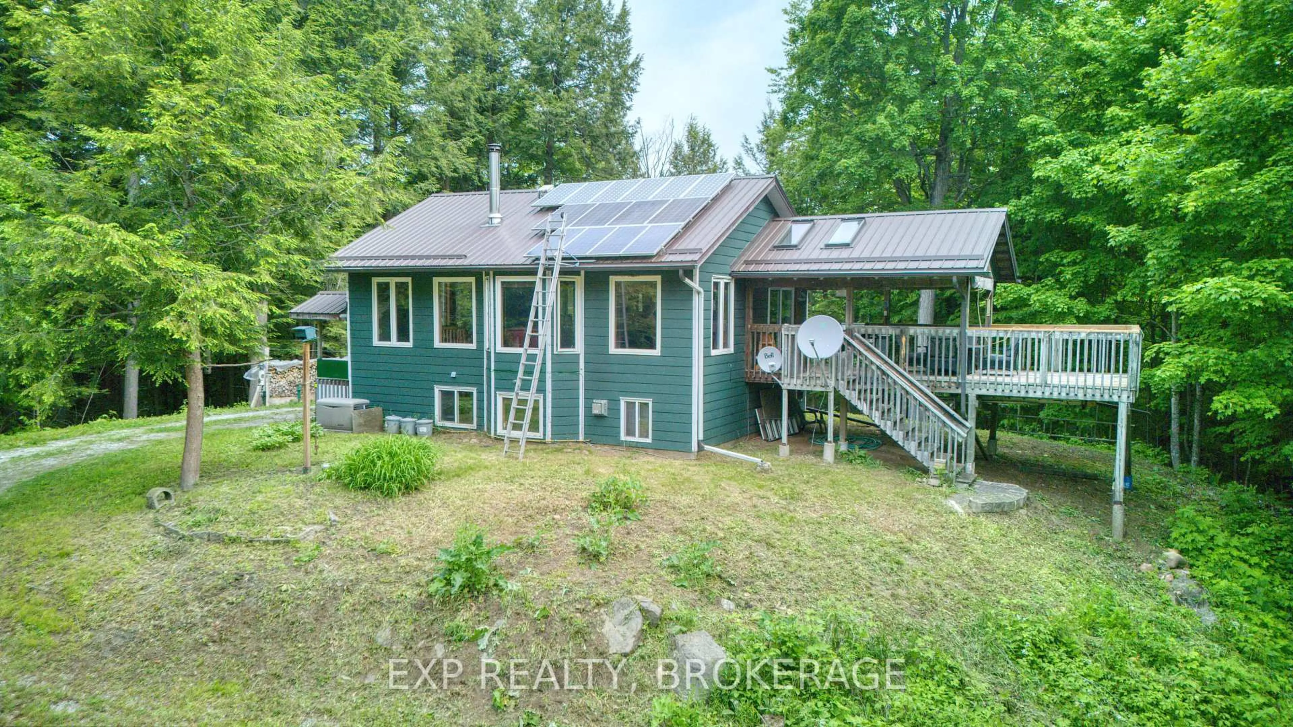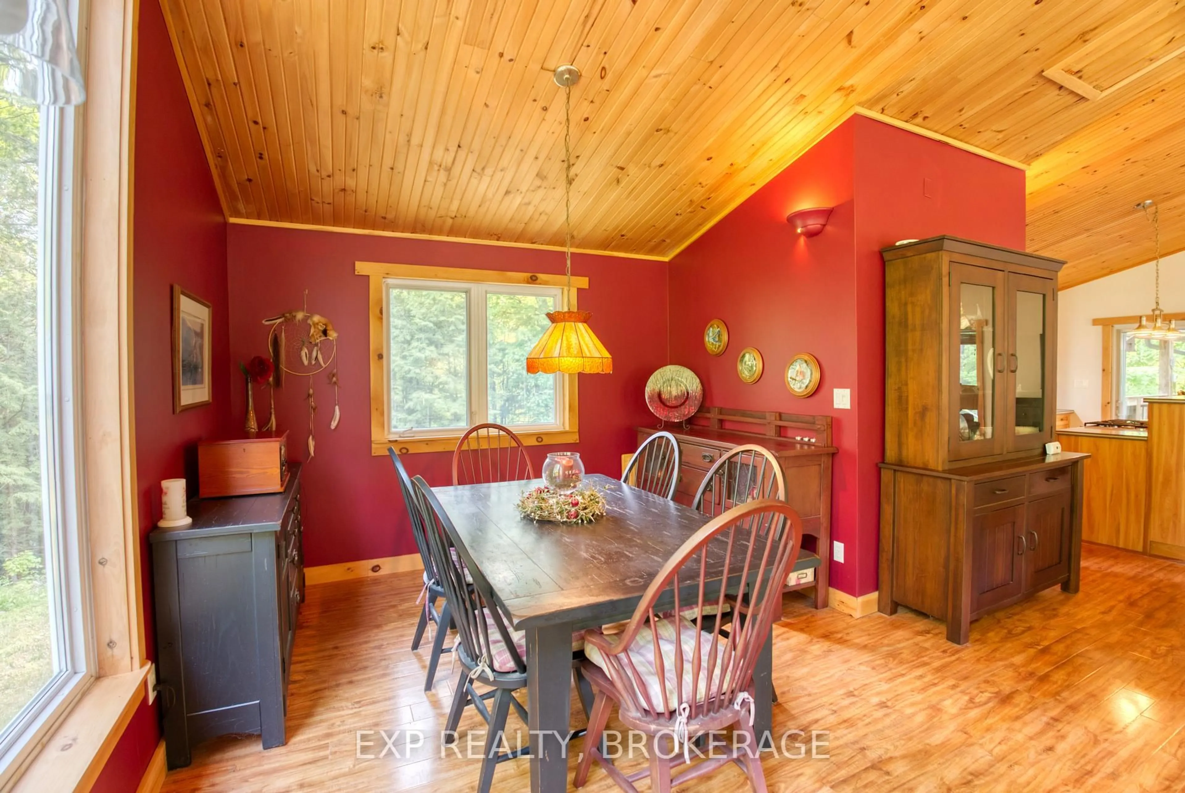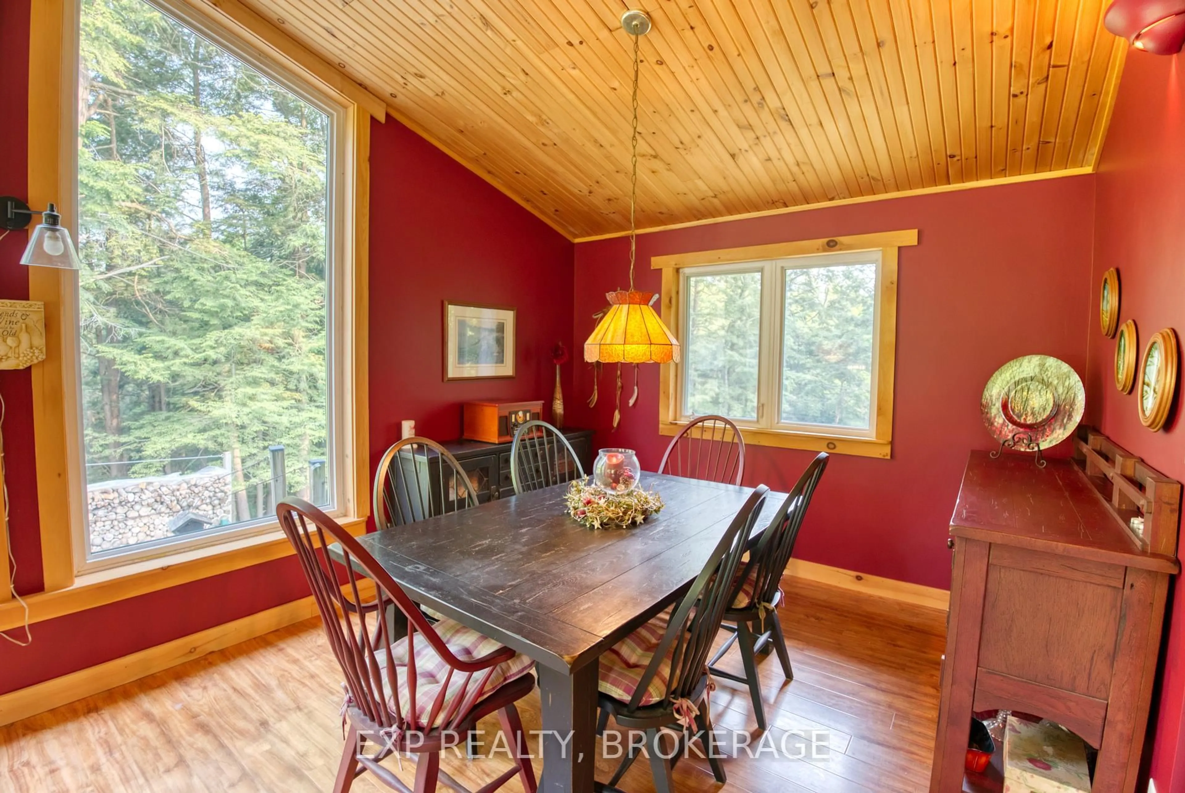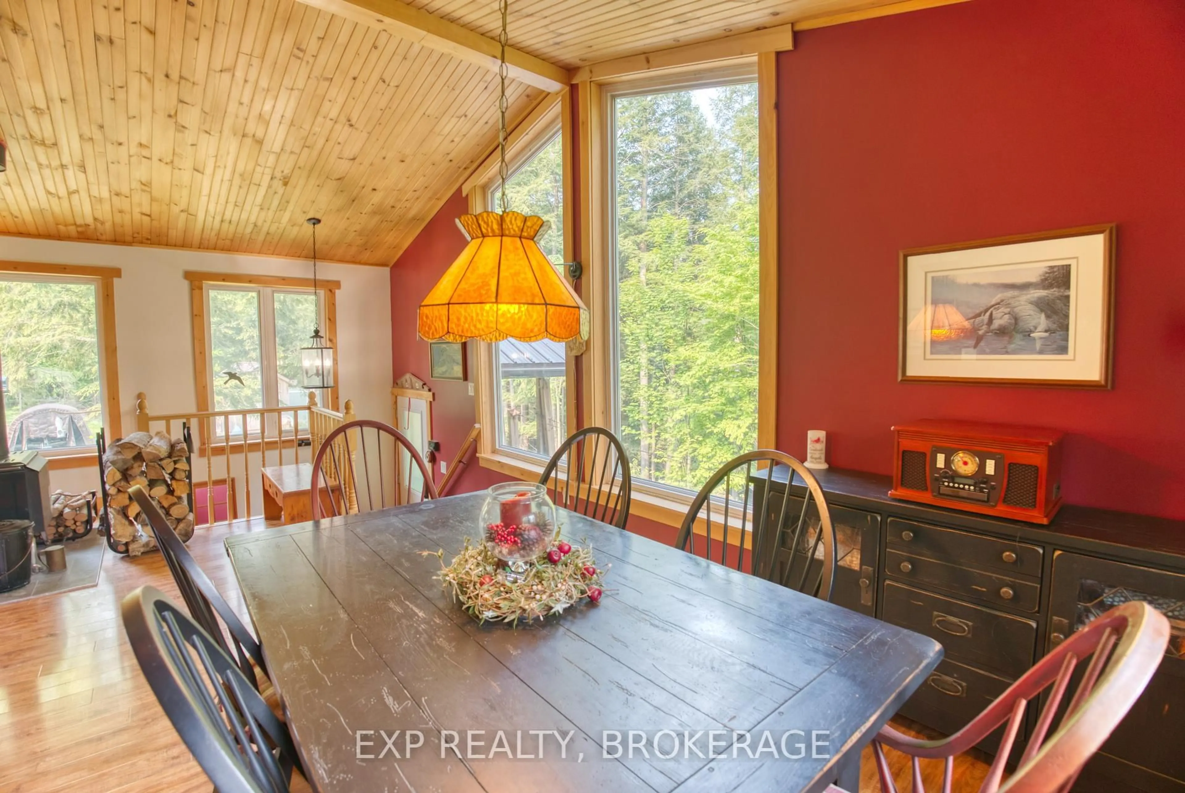1191 Rock Lake Rd, Maberly, Ontario K0H 2B0
Contact us about this property
Highlights
Estimated valueThis is the price Wahi expects this property to sell for.
The calculation is powered by our Instant Home Value Estimate, which uses current market and property price trends to estimate your home’s value with a 90% accuracy rate.Not available
Price/Sqft$584/sqft
Monthly cost
Open Calculator
Description
Country Living at Its Best on 26 Acres. Nestled in the heart of nature, this charming 2-bedroom, 2-bathroom home offers the ultimate country escape on 26 acres of serene, private land. Ideal for those seeking tranquility and self-sufficiency, the home is powered by solar energy, with a backup generator ensuring reliability. Enjoy the warmth of propane stoves throughout the home, including a cozy wood-burning stove on the main level and a propane stove in the primary bedroom for added comfort. Step inside to find an open-concept living room, dining room, and kitchen that flow seamlessly, providing an inviting space for family and friends. The primary bedroom features a walk-in closet and its own propane stove, offering a cozy retreat on the lower level. The homes partially covered deck is perfect for outdoor gatherings, with a BBQ hooked up to the propane line for ease. Metal roofing ensures durability, and the drilled well and septic system add to the convenience of rural living. Whether you're relaxing on the deck, exploring the vast acreage, or enjoying the peaceful surroundings, this property is the perfect sanctuary. Don't miss your chance to live the country dream!
Property Details
Interior
Features
Upper Floor
Living
9.71 x 7.19Combined W/Dining
Kitchen
4.41 x 3.35Bathroom
1.96 x 1.722 Pc Bath
Exterior
Features
Parking
Garage spaces -
Garage type -
Total parking spaces 6
Property History
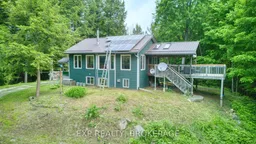 34
34
