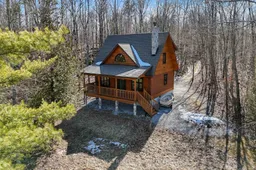Nestled in a private and tranquil location, this stunning 6-year-old log home offers the perfect blend of rustic charm and modern comforts surrounded by mature trees offering full privacy. Situated on highly desirable Kennebec lake, this property promises a peaceful retreat with breathtaking views and direct access to crystal-clear waters. Crafted with attention to detail, this year round home features solid milled pine logs, stone woodburning fireplace , creating a cozy and inviting atmosphere. The open-concept kitchen, dining and living area is perfect for entertaining or relaxing, with large windows that flood the space with natural light and showcase the picturesque surroundings. With the second floor boasting two spacious bedrooms, and a three piece bathroom, this cottage provides ample space for family and guests. Step outside to your own private paradise onto a sprawling deck overlooking the lake, ideal for summer barbecues, morning coffee, or simply unwinding as you enjoy the serenity of your surroundings. With direct lake access, you can spend your days kayaking, swimming, or enjoying peaceful boat rides. Whether you're looking for a weekend getaway or a year-round home, this welcoming log home offers the ultimate in privacy, comfort, and natural beauty. Don't miss the opportunity to make this lakeside retreat your own.
Inclusions: Washer, Dryer, Stove and Fridge
 43
43


