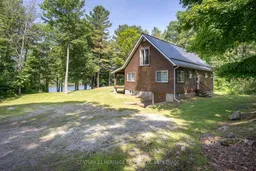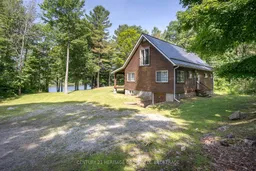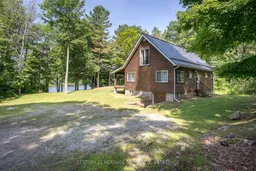Escape to nature and unwind at this peaceful year-round waterfront retreat. Set on over 3 acres, this serene property offers the perfect blend of comfort, seclusion, and natural beauty. The main cottage features a warm, inviting interior with an open-concept living space, cozy wood accents, a well-equipped kitchen, spacious main floor bedroom, 4-piece bathroom with laundry and a beautiful loft ideal for an extra bedroom or more living space, perfect for relaxing weekends or extended stays. Whether you're curling up with a book in the cooler months or enjoying summer mornings on the lakeside covered porch, this cottage or home is designed for relaxation in every season. The property includes a bunkie ideal for guests, a studio, or extra sleeping space making it perfect for hosting friends and family. With over 3 acres to explore, you'll enjoy total privacy and the simple joy of nature all around you. Enjoy swimming, canoeing, paddleboarding, fishing or just listening to the loons from your private shoreline. In the winter, take advantage of nearby snowshoeing, skating, and snowmobiling for four-season enjoyment. A detached one-car garage provides plenty of room for all your gear and equipment. This property will not disappoint! Just a short drive to the village of Sharbot Lake, you're close to amenities while still feeling miles away from it all.
Inclusions: Fridge, Stove, Washer, Dryer






