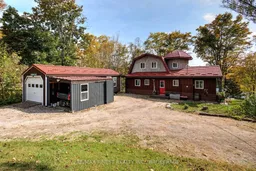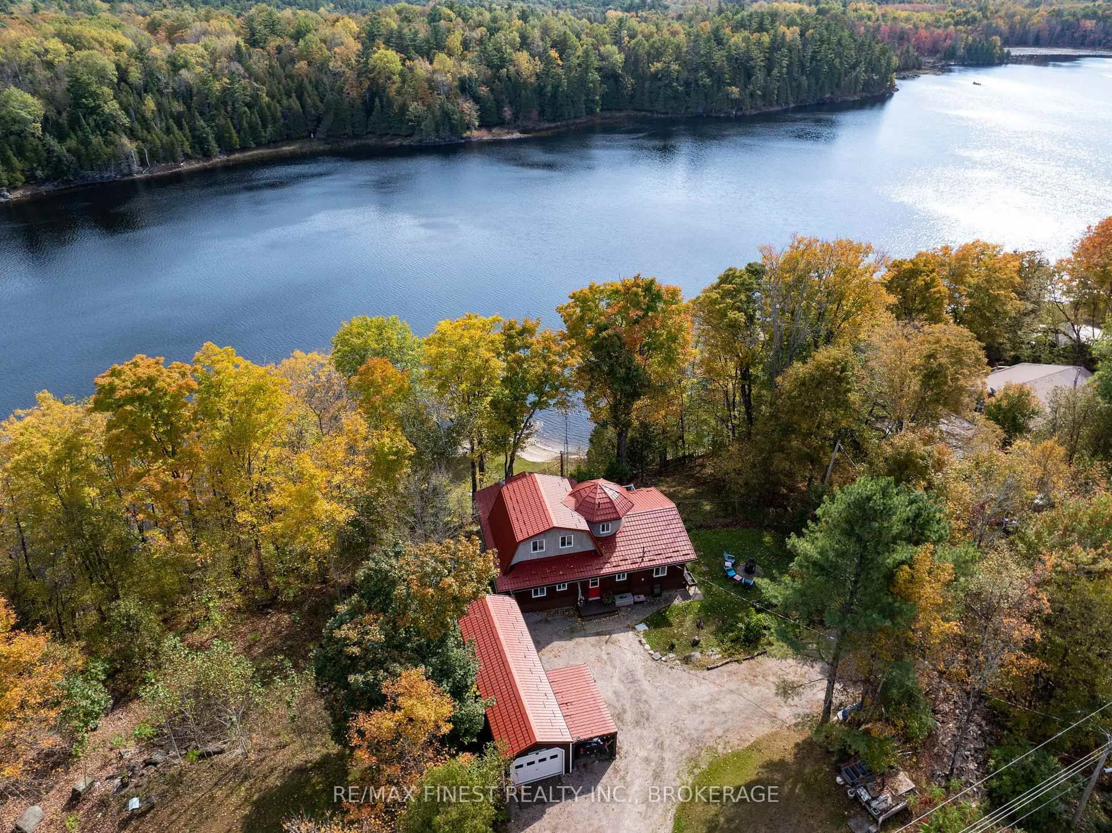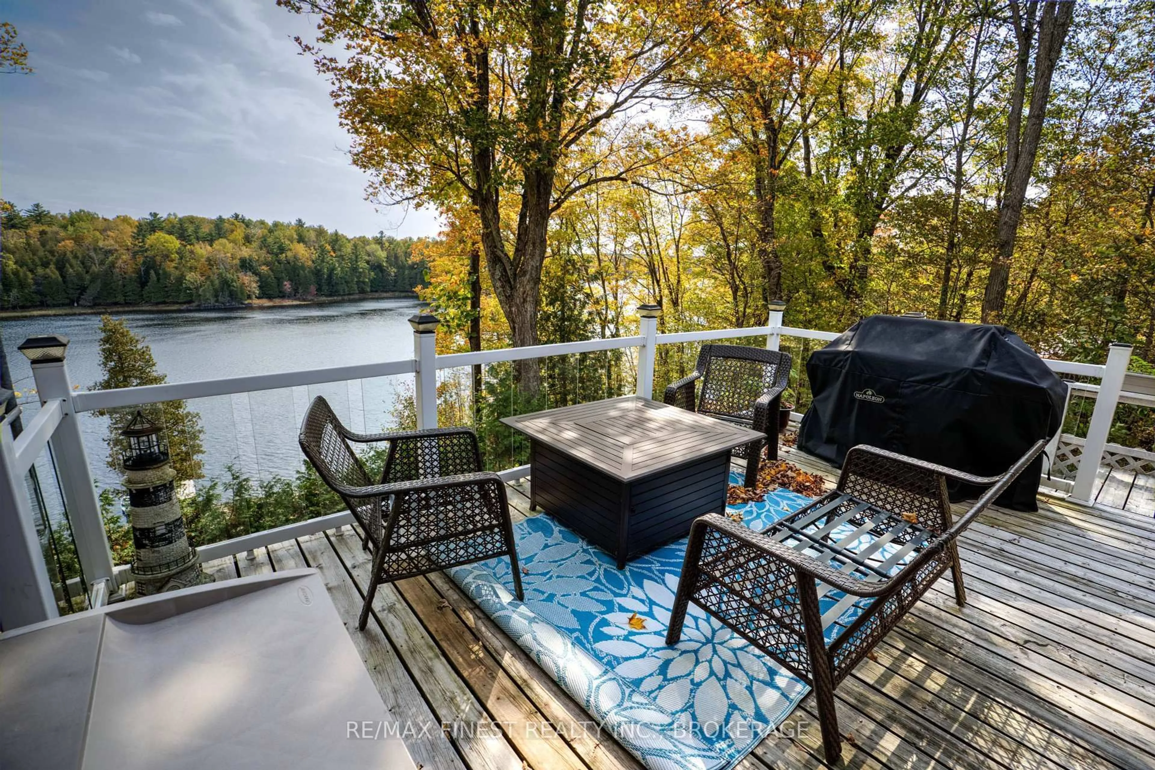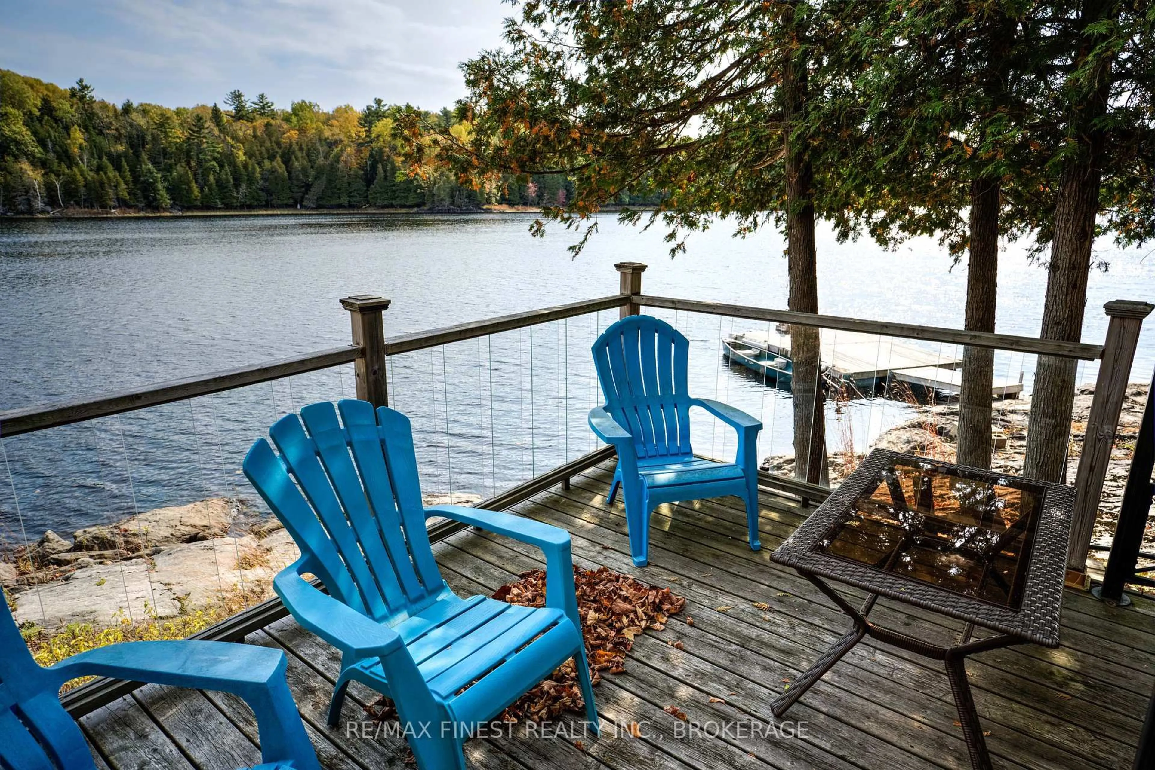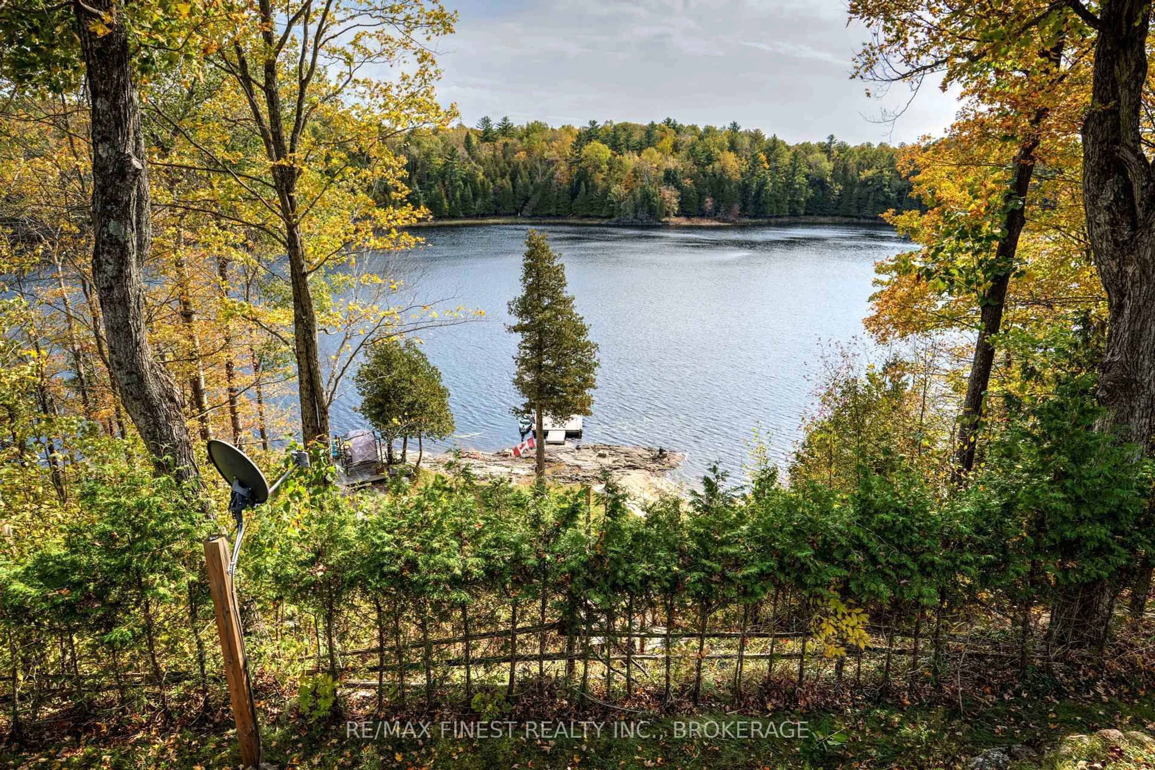1126 Fisherman Cove, Arden, Ontario K0H 1B0
Contact us about this property
Highlights
Estimated valueThis is the price Wahi expects this property to sell for.
The calculation is powered by our Instant Home Value Estimate, which uses current market and property price trends to estimate your home’s value with a 90% accuracy rate.Not available
Price/Sqft$610/sqft
Monthly cost
Open Calculator
Description
Exceptional Lakefront Living on Bull Lake Discover the perfect blend of cottage charm and modern comfort with this beautifully maintained, custom-built waterfront home on the serene shores of Bull Lake-part of a scenic chain of four connected inland lakes, great for extended boating, fishing, and year-round recreation. Designed to maximize lakeside enjoyment, this property offers a unique combination of sandy, shallow shoreline ideal for families and children, as well as deep-water access off the dock-perfect for swimming, diving, and mooring your boat. Inside, the home exudes warmth and character with pine-accented interiors, an inviting open-concept living and dining area, and a well-appointed kitchen featuring granite countertops. Step out onto the glass-railed deck and take in sweeping views of the lake-your own private haven. The spacious second-floor primary suite offers a peaceful retreat, while a cedar-lined indoor sauna adds a touch of luxury. A detached, multi-purpose bunkie / workshop provides additional guest space or creative potential. Notable upgrades include: Metal roofs on both the main home and bunkie /garage (2018)Professionally crafted 45-step stairway to the lake (2019)Woodstove and chimney for cozy, efficient winter heating (2020)Renovated countertops, flooring, windows, and doors (2021)Whether you're seeking a four-season home, a weekend escape, or a future retirement retreat, this rare lakefront gem offers unmatched tranquility and lifestyle potential. Don't miss the opportunity to own your piece of waterfront paradise on Bull Lake.
Property Details
Interior
Features
Main Floor
Foyer
1.6 x 1.52Laundry
2.08 x 1.91Kitchen
3.05 x 4.01Dining
5.44 x 3.0Exterior
Features
Parking
Garage spaces -
Garage type -
Total parking spaces 3
Property History
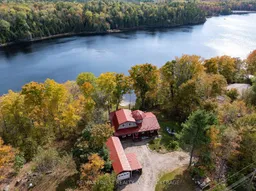 33
33