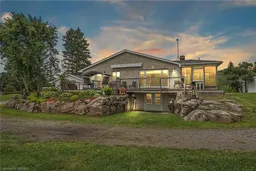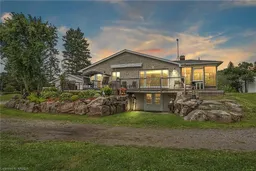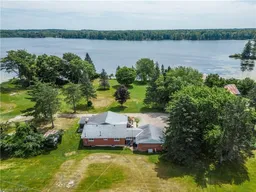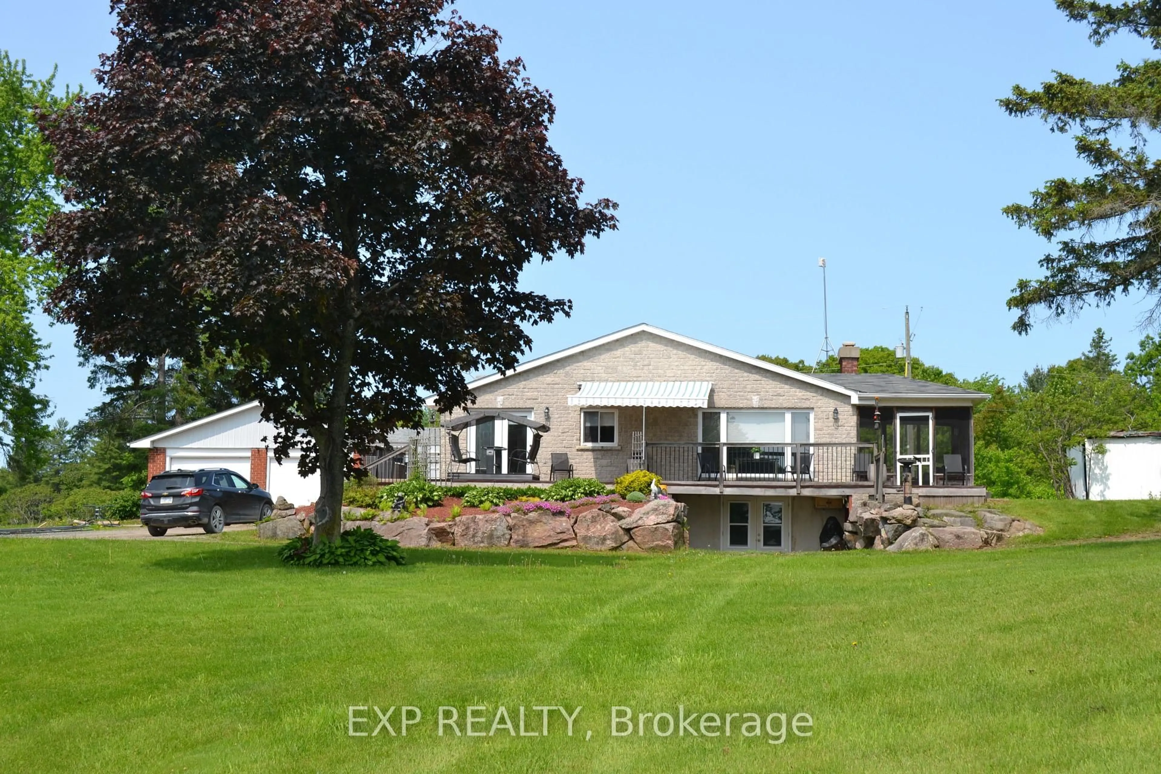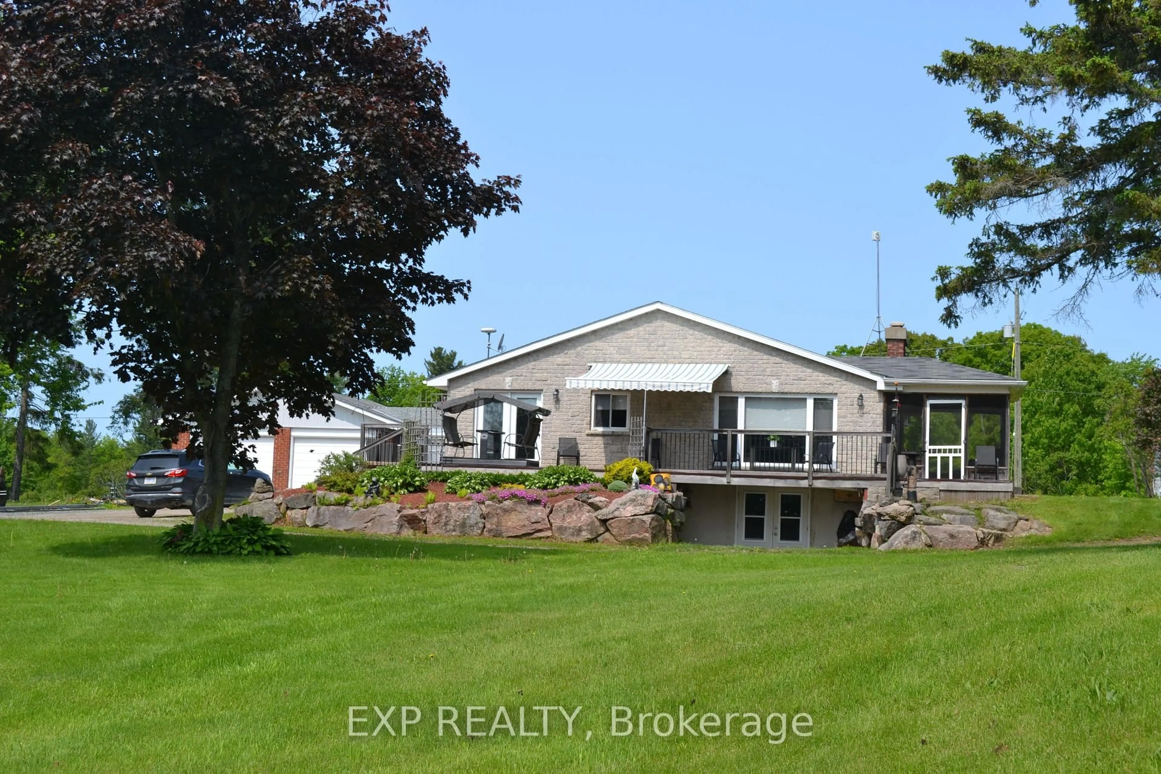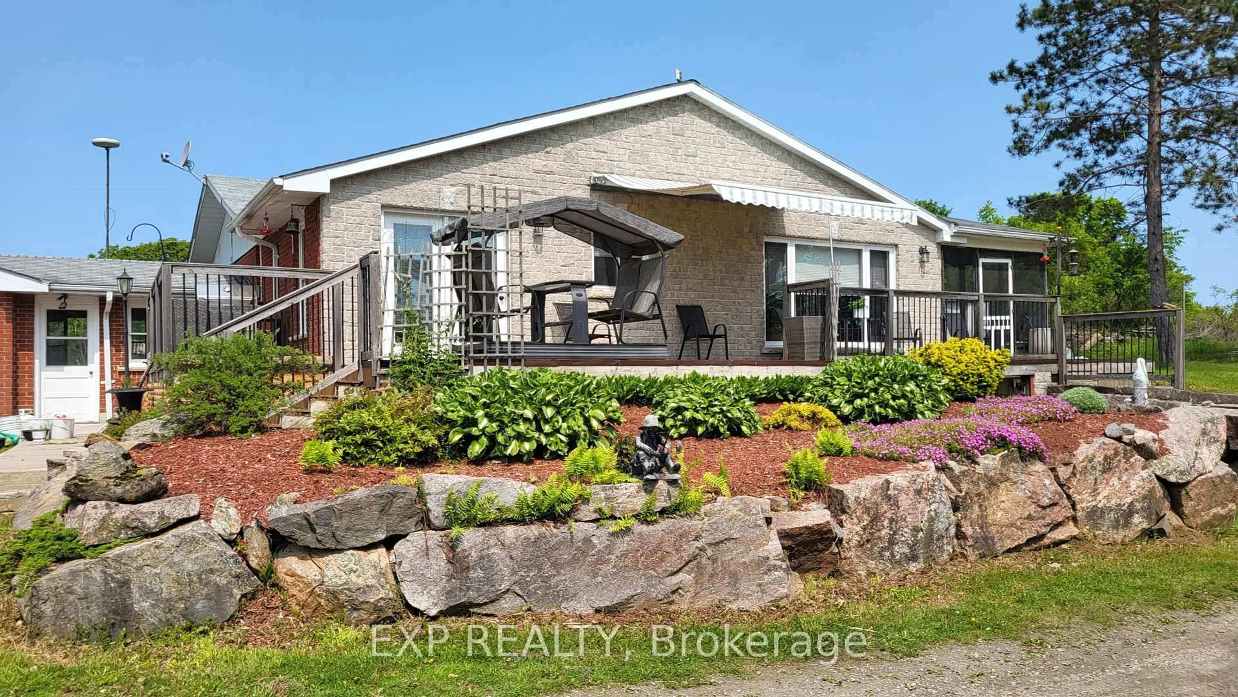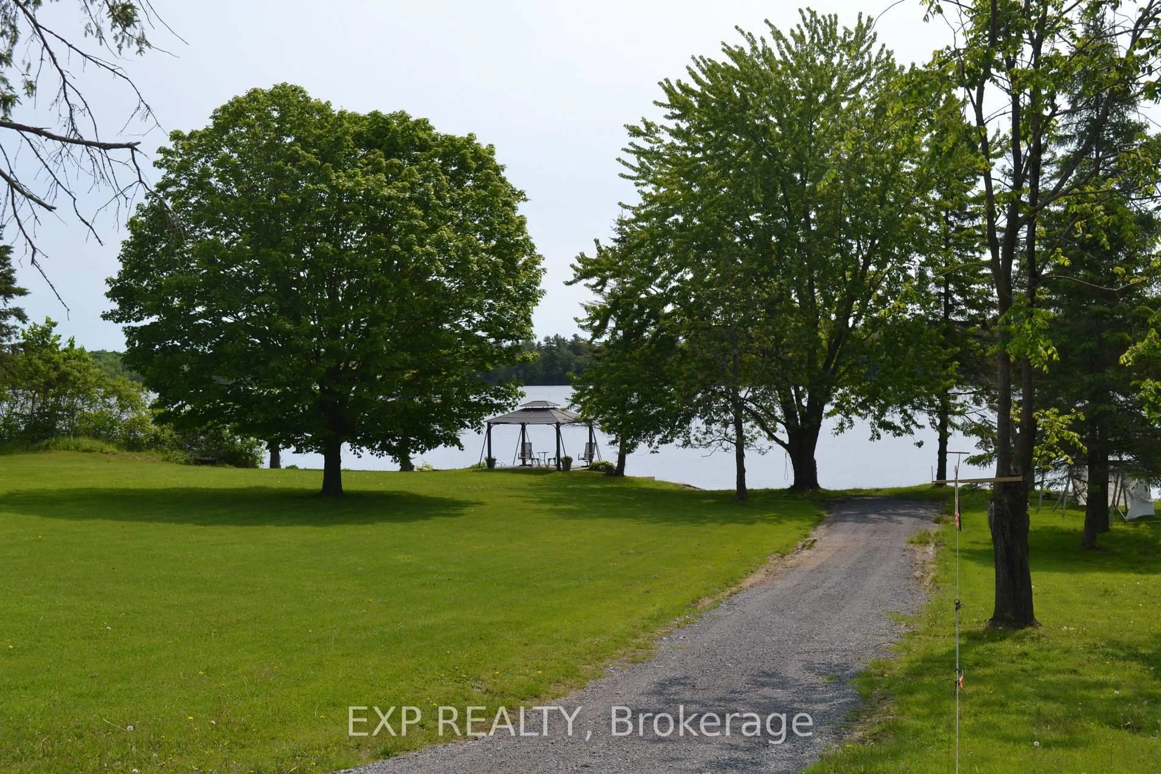1125 Dalton Lane, Godfrey, Ontario K0H 1T0
Contact us about this property
Highlights
Estimated valueThis is the price Wahi expects this property to sell for.
The calculation is powered by our Instant Home Value Estimate, which uses current market and property price trends to estimate your home’s value with a 90% accuracy rate.Not available
Price/Sqft$748/sqft
Monthly cost
Open Calculator
Description
Your own private Waterfront sanctuary on Cole Lake! This charming 2+2 bedroom bungalow sits on 5.2 acres of meticulously landscaped grounds, complete with lush gardens, multiple sheds and a dock in place. Enjoy prime waterfront living with excellent swimming, boating and some of the best fishing in the region right off your dock. Tucked away on a quiet private road, this property offers the peace and seclusion you have been dreaming of. Open concept living and dining area with serene lake views, lower level features a walk out basement. All this just 25 minutes north of Kingston, giving you a balance of nature and convenience. Please allow 24 hours irrevocable on all offers
Property Details
Interior
Features
Main Floor
Dining
4.88 x 2.44Laundry
3.43 x 1.52Sitting
5.18 x 3.66Fireplace
Living
5.18 x 3.66Exterior
Parking
Garage spaces 2
Garage type Attached
Other parking spaces 8
Total parking spaces 10
Property History
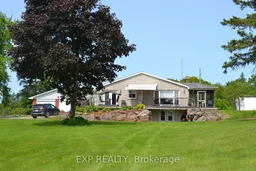 42
42