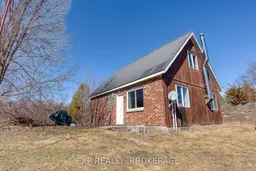Your 95-Acre Escape Awaits! Looking for your own slice of peace and privacy? This 3-bedroom, 1-bathroom home on approximately 95 acres is exactly what you've been searching for. With 2 bedrooms on the main floor and a third bedroom upstairs, there's plenty of space for the family, or even a quiet getaway. The kitchen is equipped with an Amish-made Baker's Choice cook stove, perfect for anyone who loves cooking with a bit of old-world charm.The home sits on a concrete foundation and features an upstairs sitting room where you can kick back and relax. With a metal roof, 125-amp electrical service, and baseboard heating, this home is ready for you to make it your own. Step outside, and you will find garden sheds, a spacious garden, and a pond all tucked into the privacy of your own 95-acre oasis. The property also boasts beautiful wetlands, adding to its natural charm and providing a peaceful, serene setting for wildlife and outdoor exploration. Theres plenty of room to explore, unwind, and make the most of nature. While the home will need a well and the septic system completed, its located just under an hour from Kingston so you get the best of both worlds: seclusion and easy access to city amenities. If you're looking for a place to escape to, grow, and make your mark, this is it. This 95-acre property is waiting for someone to come and enjoy the peace and quiet that only country living can offer. Could it be you?
 44
44

