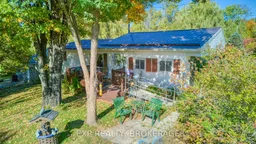Welcome to 1103 Harold Road in Mountain Grove, ON a charming and practical 3-bedroom, 1-bathroom home, perfect for first-time buyers! Situated on 1 acre of land, this well-maintained property features a sturdy block foundation, durable metal roof, and vinyl siding, ensuring low-maintenance living for years to come. Inside, enjoy the warmth of an oil-heated home and an unfinished basement with direct access from the 2-car attached garage, offering convenience and endless potential for storage or finishing. Outside, a large separate insulated workshop provides the perfect space for hobbies, projects, or creative pursuits. A barn, drilled well, septic system, and established gardens round out this versatile property. A wheelchair ramp adds accessibility and ease of living. Set on a spacious 1-acre lot in peaceful Mountain Grove, this home blends comfort and practicality, ideal for a starter home or weekend retreat. 1103 Harold Road offers an affordable opportunity to step into homeownership and enjoy country charm!
Inclusions: Refrigerator, Stove, freezers x2
 24
24


