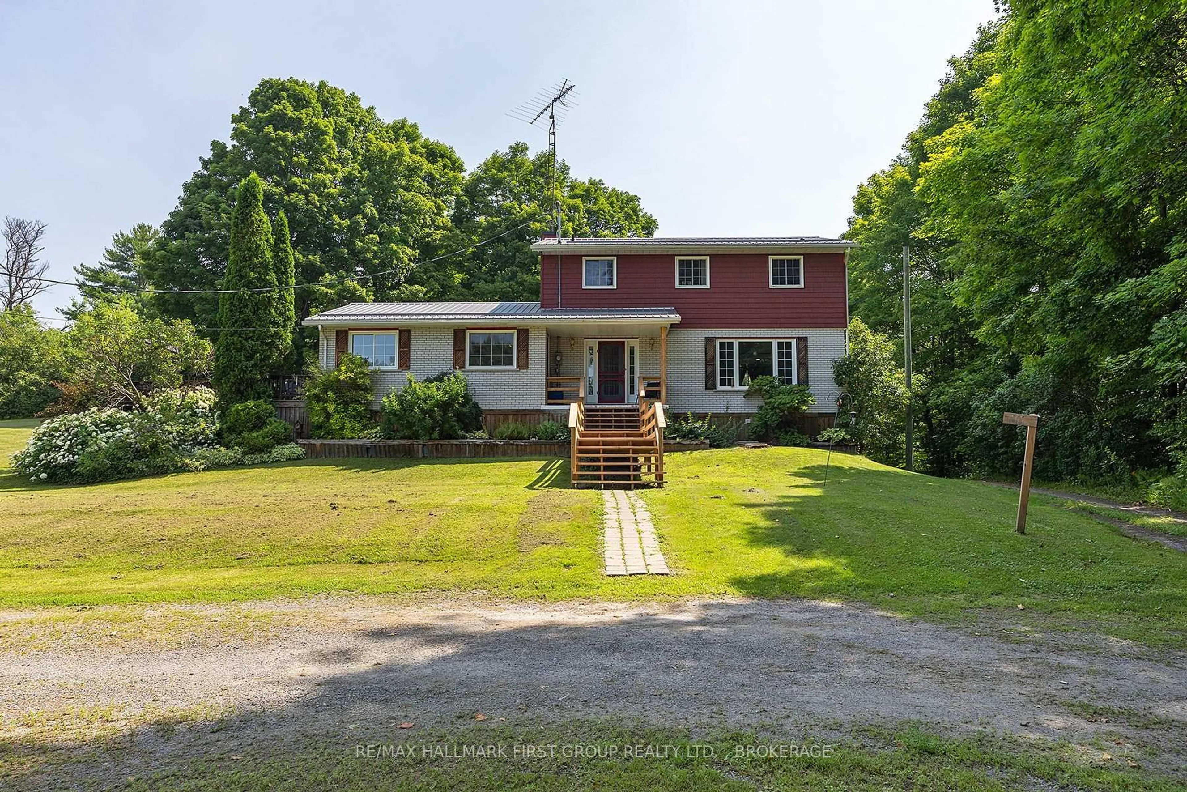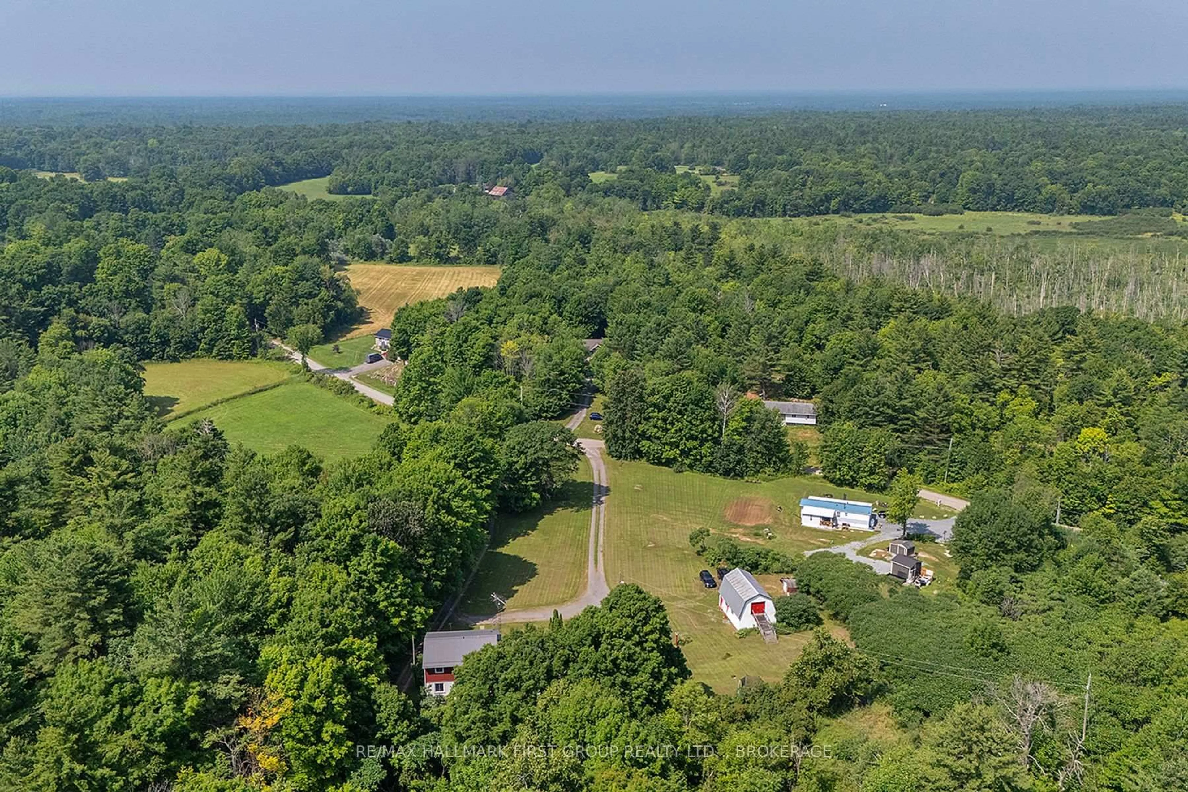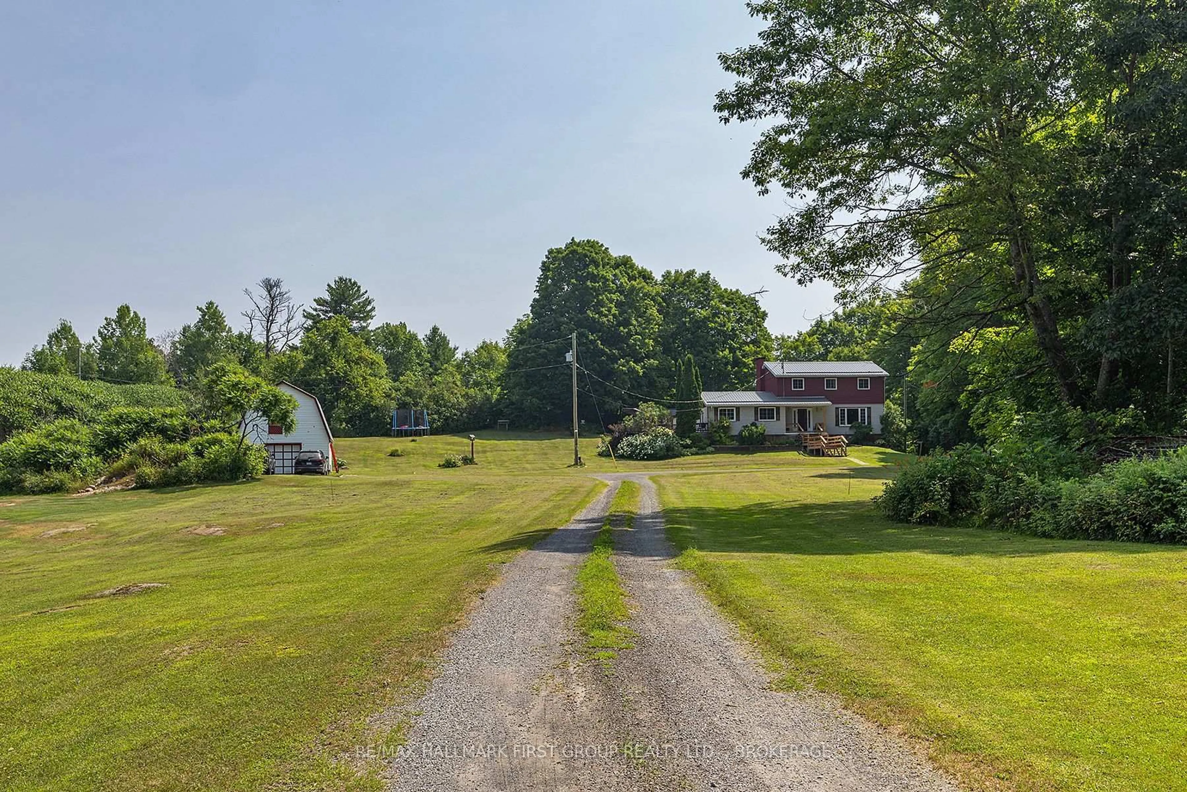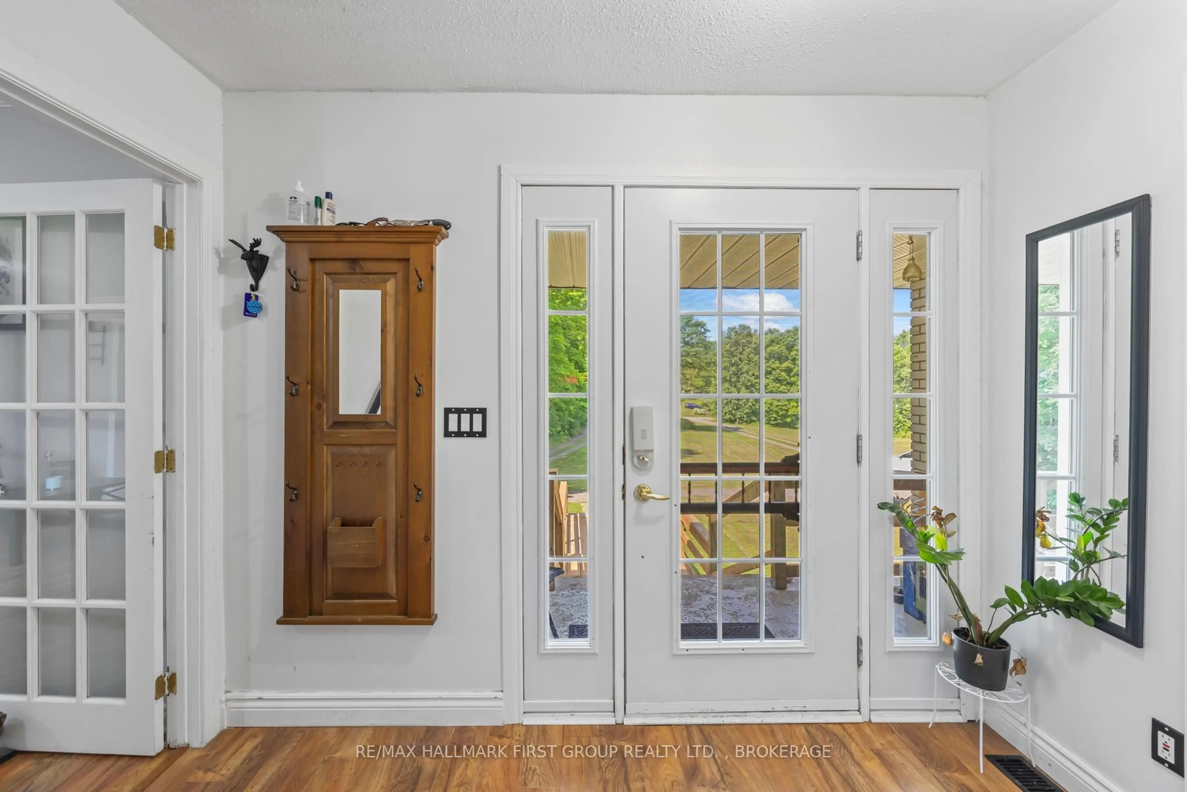1086 Moon Rd, Godfrey, Ontario K0H 1T0
Contact us about this property
Highlights
Estimated valueThis is the price Wahi expects this property to sell for.
The calculation is powered by our Instant Home Value Estimate, which uses current market and property price trends to estimate your home’s value with a 90% accuracy rate.Not available
Price/Sqft$326/sqft
Monthly cost
Open Calculator
Description
Nestled on a quiet dead-end road, this beautifully maintained two-story home offers the perfect blend of comfort, space, and country charm all set on a picturesque 2.4-acre lot just 5 minutes from Verona's lakes, golf course, and local amenities. 35 minutes to Kingston Step inside to discover a sprawling layout designed with family living in mind. The main floor features an oversized family room with patio doors that lead to a generous outdoor deck, perfect for relaxing or entertaining. The eat-in kitchen includes ample cabinetry, granite countertops, and easy access to the backyard deck overlooking a screened-in gazebo ideal for enjoying peaceful country evenings. Room for large gatherings with a formal living and dining room with powder room all on the main level. Upstairs, you'll find three large bedrooms, including a spacious primary suite with walk-in closet, additional closet and a private 2 piece ensuite. The main bath offers both a shower and separate tub, perfect for families. The lower level, with a large workshop, laundry space and gym area provides great storage and holds excellent potential for a rec room or additional living space. Outside, the unique barn-style garage (15 x 30) features a finished and insulated loft perfect for a studio, home office, or hobby space. Many updates include: propane furnace (2017), steel roof and septic tank (2012), upgraded insulation (2014), concrete decking (2015), and deck facing (2018). Surrounded by trees in the back yard and boasting a huge circular driveway with parking for over 10 vehicles, this property offers privacy, space, and endless potential for outdoor enjoyment. Whether you're raising a family or looking to escape city life, this property offers a rare opportunity to enjoy peaceful rural living with modern conveniences close at hand.
Property Details
Interior
Features
Main Floor
Living
3.71 x 4.91Breakfast
5.21 x 2.77Rec
6.88 x 6.46Bathroom
0.0 x 0.02 Pc Bath
Exterior
Parking
Garage spaces -
Garage type -
Total parking spaces 10
Property History
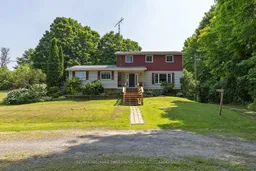 42
42
