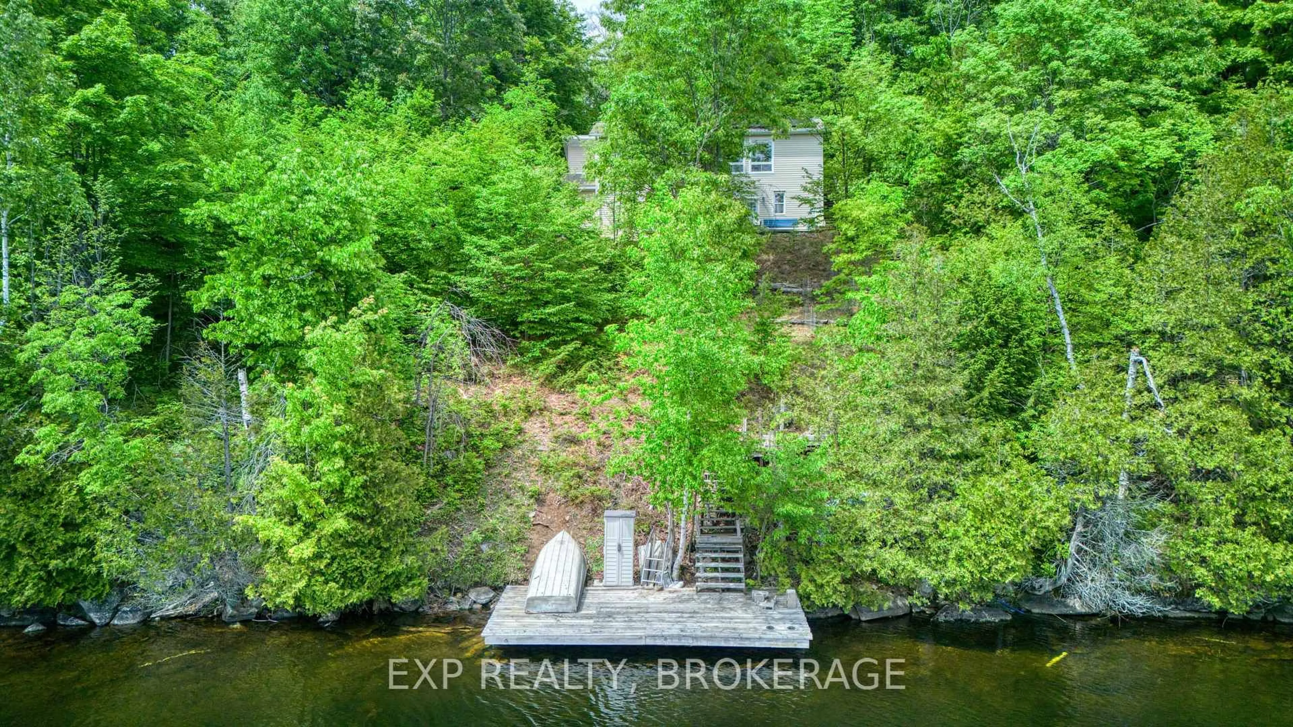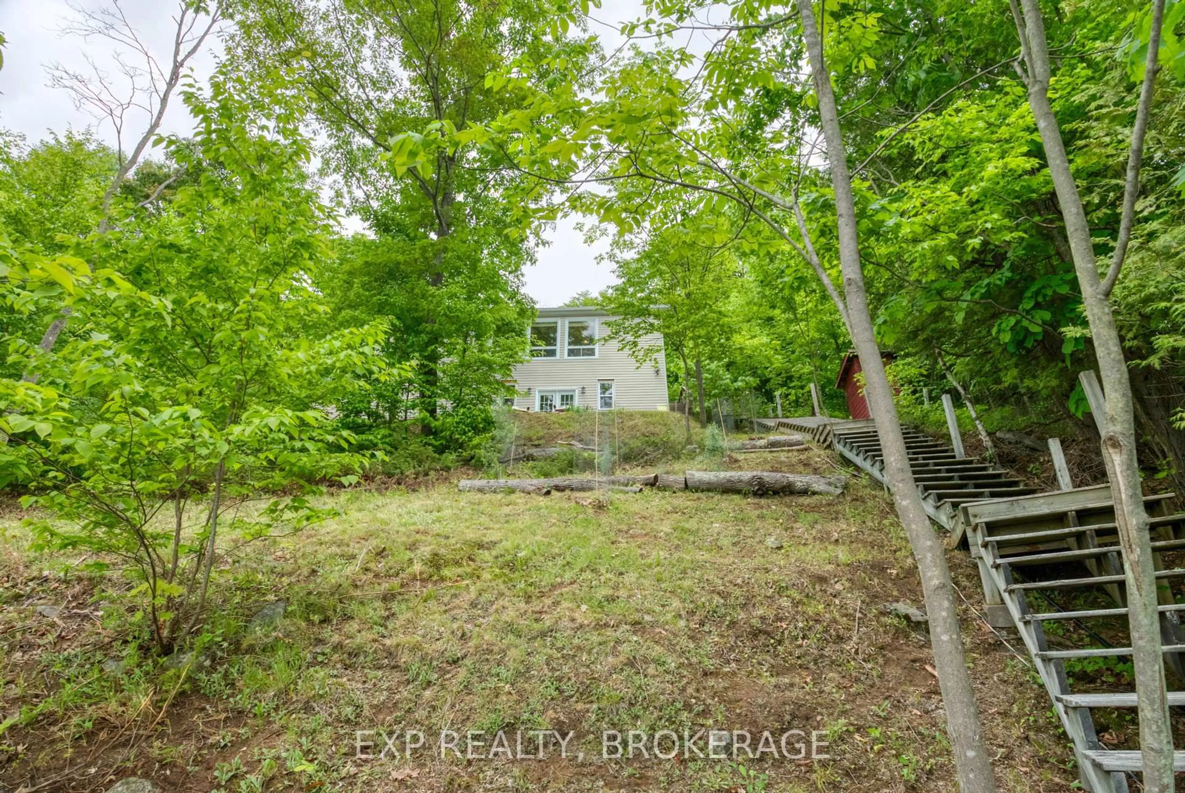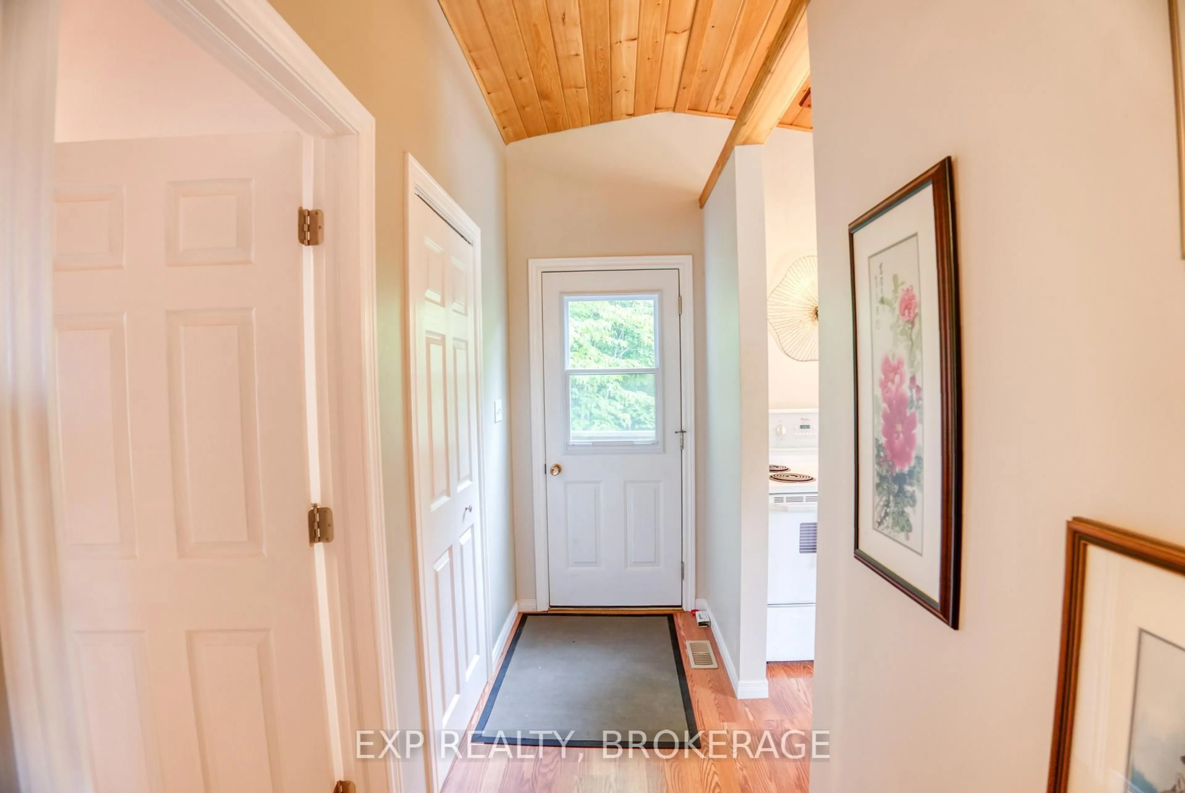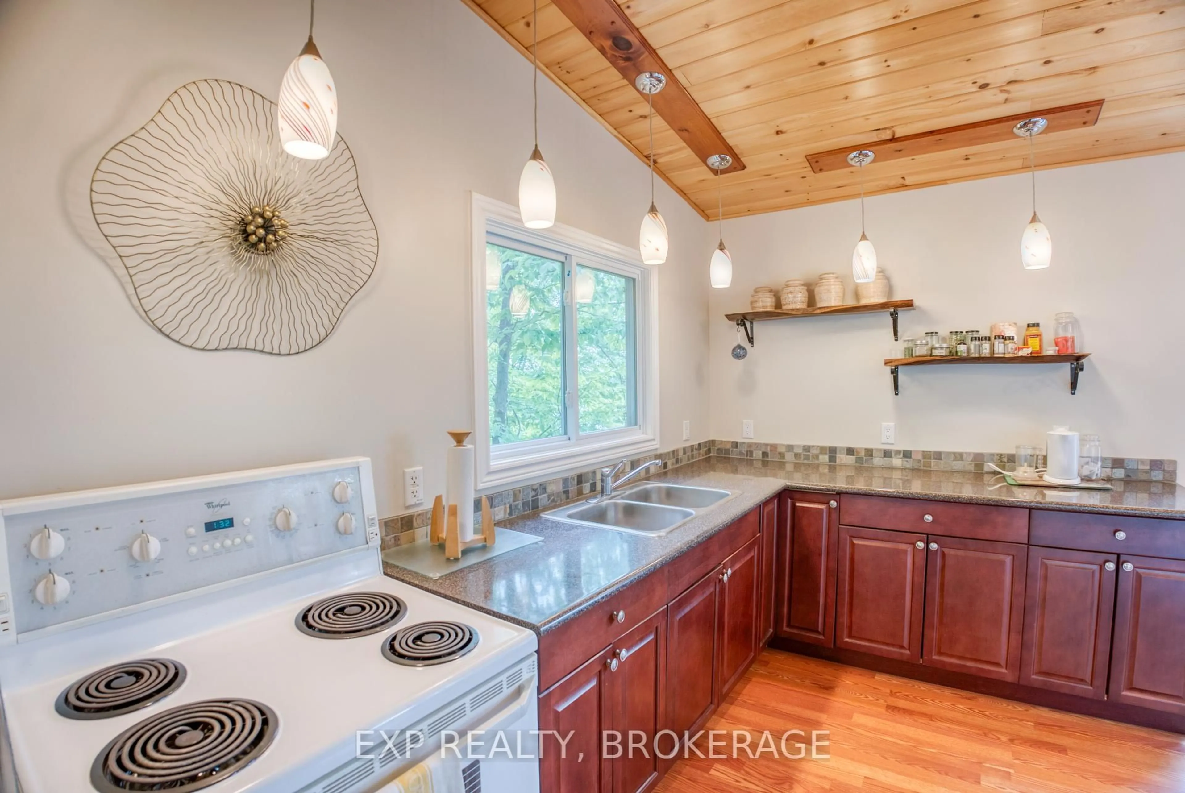1076 Valley Lane, Sharbot Lake, Ontario K0H 2P0
Contact us about this property
Highlights
Estimated valueThis is the price Wahi expects this property to sell for.
The calculation is powered by our Instant Home Value Estimate, which uses current market and property price trends to estimate your home’s value with a 90% accuracy rate.Not available
Price/Sqft$800/sqft
Monthly cost
Open Calculator
Description
Charming 3-Bedroom Year-Round Lakeside Retreat. Welcome to your perfect year-round getaway, nestled on a peaceful .6-acre lot with 190 feet of private waterfront and southern exposure. Whether you're seeking a serene cottage escape or a cozy year-round home, this charming 3-bedroom, 1-bath property offers the ideal setting for both. Enjoy breathtaking lake views and the tranquility of nature every season. The open-concept living space combines the living room, dining room, and kitchen into a bright, airy area, with large windows flooding the home with natural light and stunning views of the lake. The inviting living room features a cozy wood stove, perfect for chilly evenings, while a heat pump ensures comfort throughout the year. Main-floor laundry adds convenience to everyday life, and the home is equipped with a drilled well, septic system, and a solar panel system mounted to the roof that feeds into the grid, offering eco-friendly living with modern comforts. A bunky provides extra space for guests or creative use, and plans for a garage are already in place. The spacious walk-out basement, with high ceilings and an ICF foundation insulated with spray foam, offers excellent potential for additional living space whether you envision a recreation room, extra bedrooms, or a home office. The property is surrounded by trees, creating a peaceful, private environment, perfect for relaxation and outdoor adventures. With 190 feet of pristine waterfront, you can enjoy great swimming off the dock, boating, and fishing just steps from your door. The roof is topped with durable shingles for easy maintenance, ensuring long-term protection. This year-round home or cottage is the perfect balance of rustic charm and modern convenience. Your lakeside retreat whether for weekends or full-time living awaits.
Property Details
Interior
Features
Main Floor
Kitchen
3.76 x 3.34Living
4.9 x 4.66Primary
3.51 x 3.4Br
3.5 x 2.45Exterior
Features
Parking
Garage spaces -
Garage type -
Total parking spaces 4
Property History
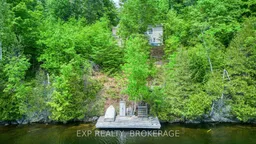 40
40
