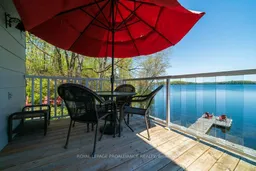Relax. You arrived. This welcoming waterfront property is ideal for those seeking a low maintenance yard while maximising your waterfront experience, The lot is positioned on the end of a lane which provides privacy and convenience. The home features many recent upgrades and yet maintains a charm that evokes a sense of peace. Strategic decks provide waterfront lounging, BBQ and dining areas off the main floor kitchen and family room, while the upper deck off of the primary is a sanctuary - an ideal escape to read, rest and absorb the panoramic vistas. The walkout basement opens to a screened in porch where friends and family are likely to gather to enjoy games, friendly banter and of course - to take advantage of the easy access to a beautiful sandy beach a few steps away. Walk out to your dock to dip your toes in the water or launch your boat. As the name implies Big Clear Lake has clean, crystal clear waters and is large enough to enjoy any type of water activity you choose. Quiet bays and open waters ensure you will never tire of exploring. The large firepit area is an excellent spot for bonfires and stargazing. Nearby amenities and convenient proximity to popular urban centers make this an ideal location to establish family memories. This property is perfect for both those seeking a waterfront cottage, permanent home, or a footprint that makes it easy to close up for the winter and travel. With plenty of sleeping space, 3 bathrooms and the multi level layout friends and family will have loads of space for solitude or large gatherings. A truly unique property in the Land O Lakes - Welcome to Big Clear Lake!
Inclusions: Appliances - Fridge, Stove dishwasher, Microwave, Washer ,Dryer, outdoor furniture, Adirondack chairs, BBQ, Canoe, 12 Aluminum Boat with motor, Canoe & Paddles, Lawnmower, Window AC units x2, Water cooler, Barista cabinet, all bedroom furniture from 2nd floor 2nd bedroom, White wicker furniture in sunroom and side table, dock
 47
47


