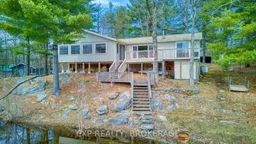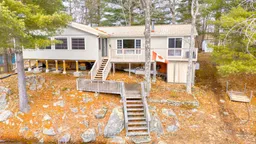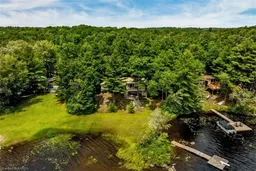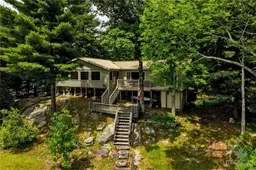Welcome to 1040 Turner Way on Kennebec Lake! Come discover this lovely 4-bed, 2-bath, year-round cottage or your future retirement getaway. As you walk in, you're greeted with a bright spacious kitchen that's perfect for preparing your daily meals or yearly family holiday traditions with ease. The open concept living/dinning in finished with a warm cottage feel, giving you a space to sit back and relax while enjoy the lake side views. The additional 3-season sunroom is the perfect place to have a morning coffee or an evening listening to the sounds of nature. The primary bedroom offers a 3-pc ensuite, laundry, and walk-in closet, with the three additional bedrooms and a renovated 3-pc bath allowing you plenty of space to accommodate your guest. The front and back decks are perfect for your summer BBQs or soaking up the sun with South exposure. The back of the lot allows you to accommodate 3-4 vehicles while the lake side offers a gradual entry into the water and good deep swimming off the dock....the best of both worlds! Kennebec Lake provides miles of shoreline to explore, fishing, boating and a great spot for your recreational activities. Your essential amenities are just a short drive away to the town of Arden or Sharbot Lake. Come see what cottage life has to offer!
Inclusions: Stove, Dryer, Washer, Refrigerator, Dishwasher, Dock







