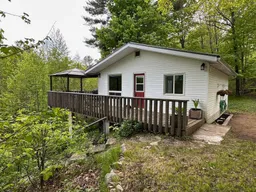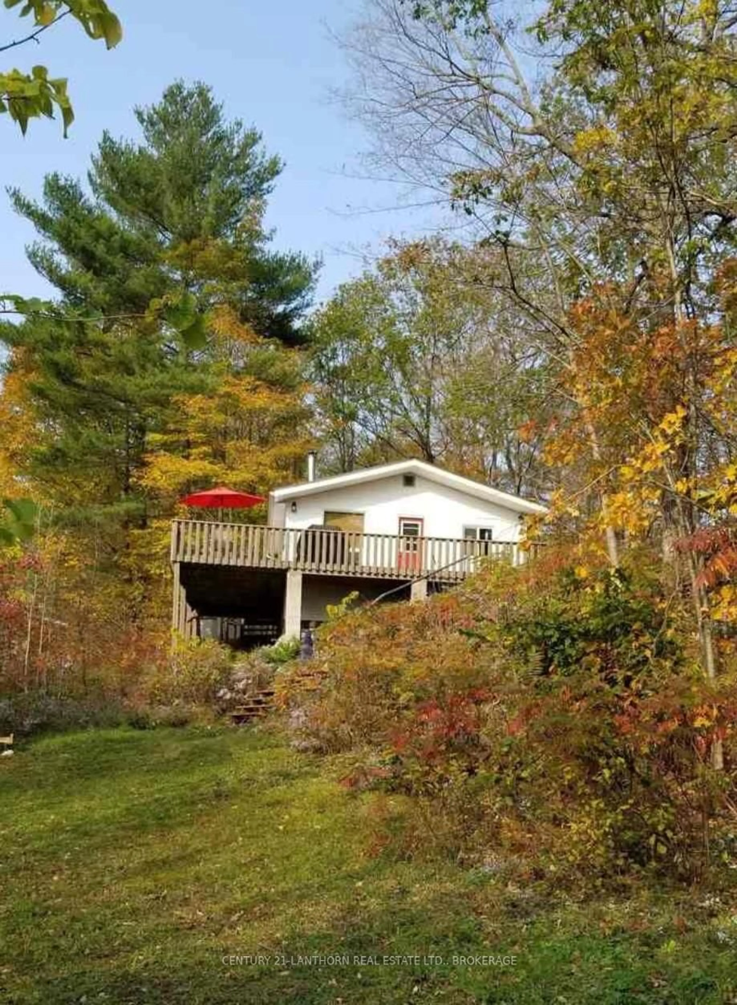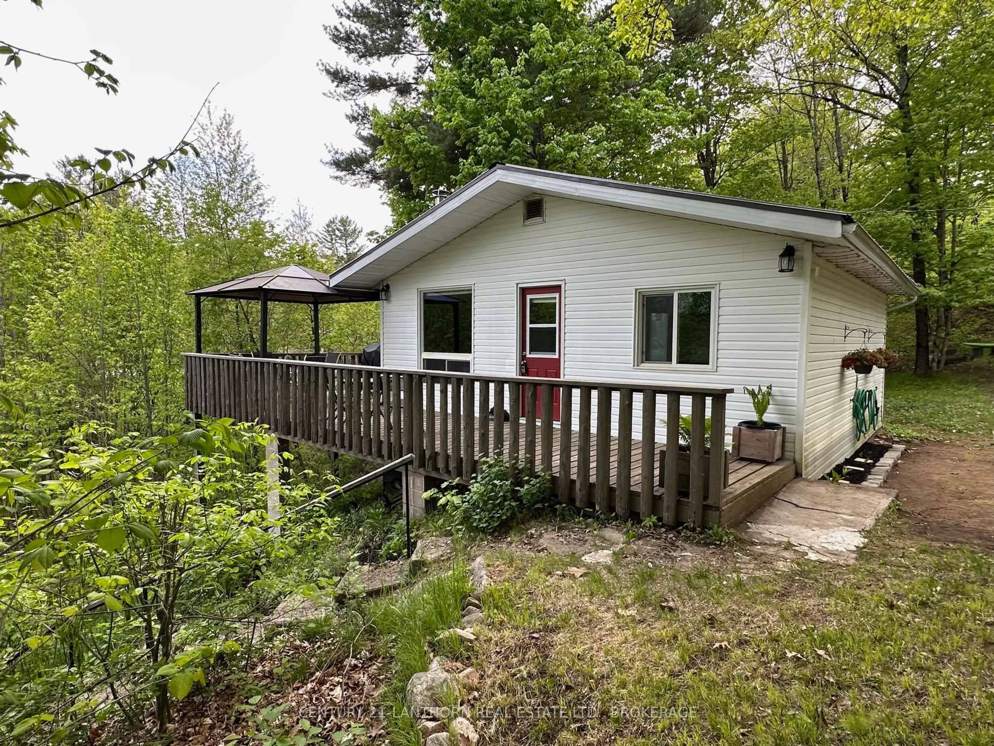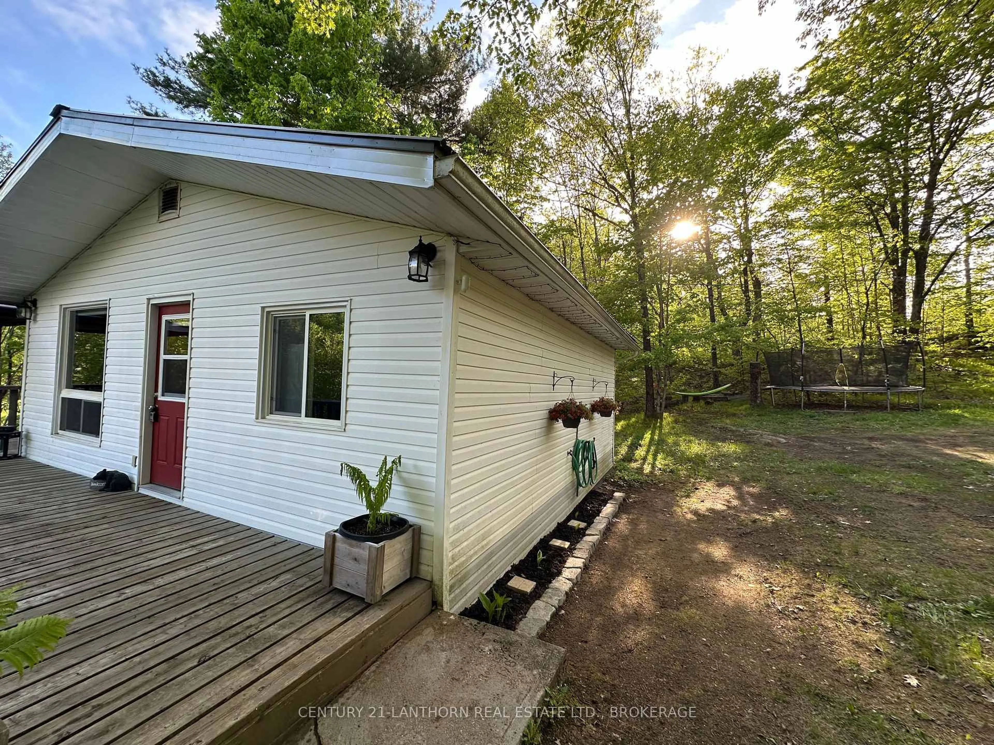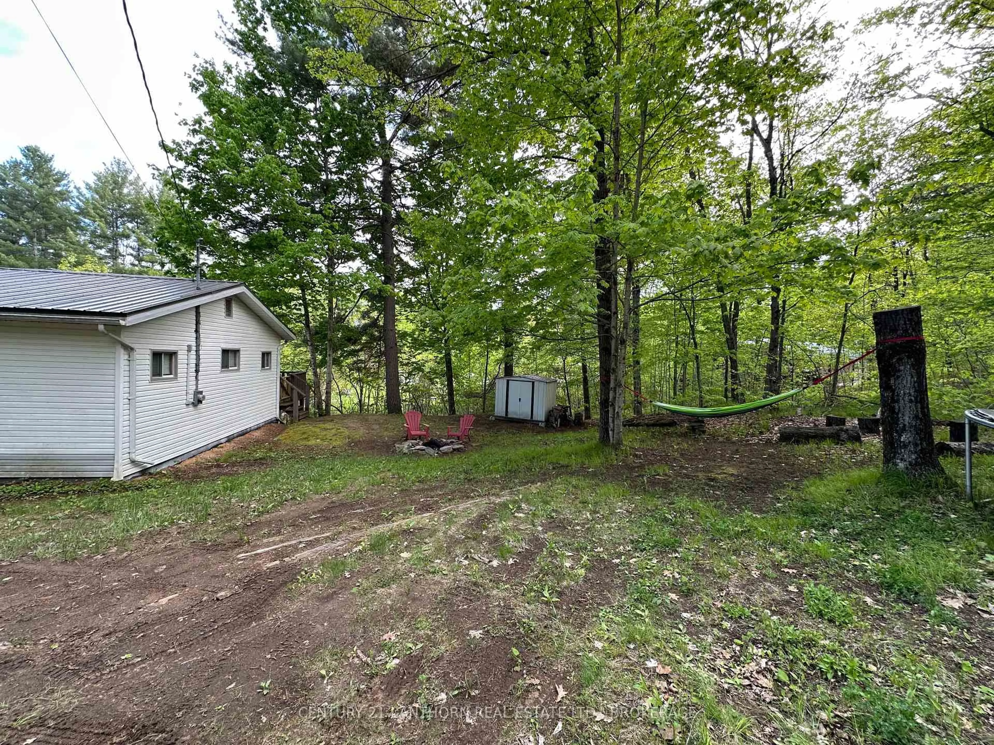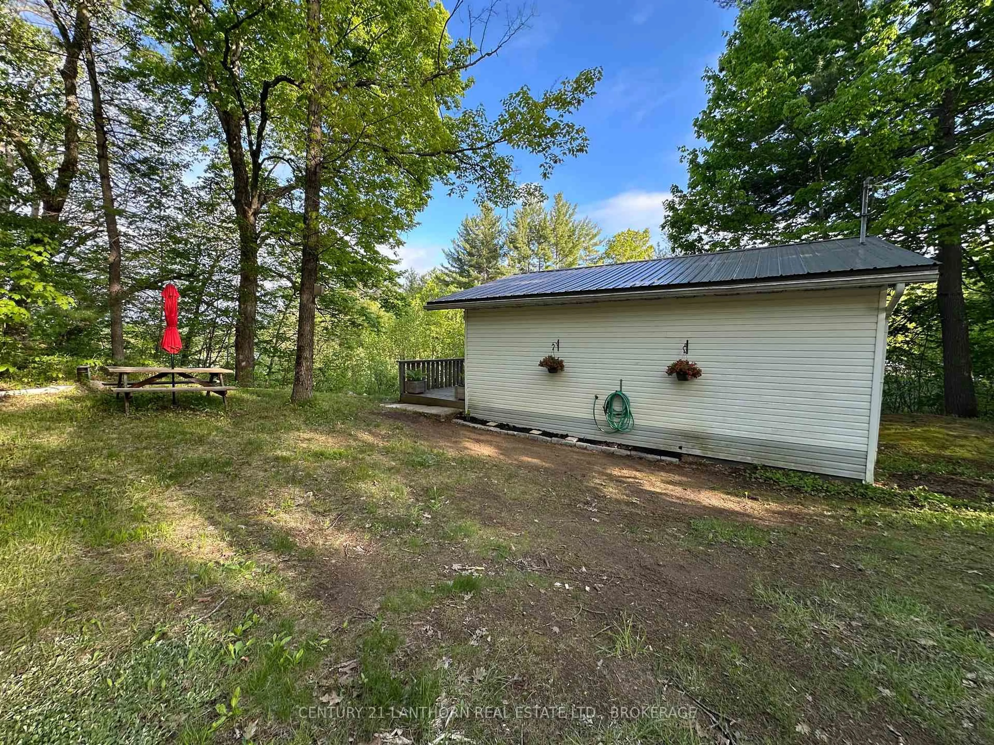1024 Harrington Lane, Arden, Ontario K0H 1B0
Contact us about this property
Highlights
Estimated valueThis is the price Wahi expects this property to sell for.
The calculation is powered by our Instant Home Value Estimate, which uses current market and property price trends to estimate your home’s value with a 90% accuracy rate.Not available
Price/Sqft$271/sqft
Monthly cost
Open Calculator
Description
Escape the hustle and bustle and discover your peaceful haven at this charming turnkey cottage near beautiful Kennebec Lake. Just a short stroll from deeded access to a sandy beachfront, this 3-bedroom retreat offers the perfect blend of comfort, convenience, and natural beauty. Step inside to warm, welcoming interiors that radiate coziness and charm. Thoughtfully furnished and move-in ready, the cottage comes with most furnishings included just bring your personal items and start enjoying the laid-back cottage lifestyle. Whether you're looking to relax or seek adventure, this property has it all. Spend your days swimming, kayaking, or fishing on the lake, lounging at the beach, or exploring nearby trails and attractions. Ideal for individuals, couples, or families, this cottage is a perfect year- round getaway or summer sanctuary. This property also presents excellent income potential as a short-term rental. With its desirable location, family-friendly layout, and proximity to the lake and beach, its a highly attractive option for Airbnb guests seeking a tranquil escape. Generate seasonal income while enjoying your own slice of paradise when it suits you. Don't miss this opportunity to own a peaceful retreat with added income potential. Your Kennebec Lake escape awaits!
Property Details
Interior
Features
Main Floor
Living
4.53 x 3.822nd Br
1.9 x 3.15Kitchen
2.35 x 2.68Primary
2.43 x 3.15Exterior
Features
Parking
Garage spaces -
Garage type -
Total parking spaces 6
Property History
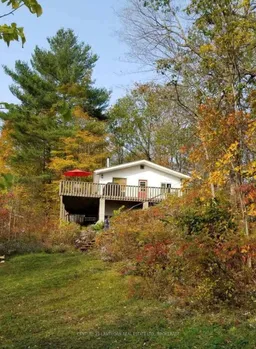 37
37